Approx 330 sqm floor area, plus separate workshop shed - all set on almost 700 sqm land area.
When it comes to overall proportions this home sets itself apart from most of the properties in our local area. So if size is a priority, then make time to view this quality larger scale family home, set at the elevated end of a cul-de-sac street, welcome to 8 Gumnut Close, Lota..
This home will easily meet the needs of a large or growing family, providing space and privacy for all.
In total there are four separate living areas including covered alfresco outdoor entertaining, so whether you have a young family, or growing teenagers, there is a private space available to allow comfortably for parent's own time, kids play area, teenager's chill sessions or a family re-union on a bigger scale.
Come and view ... you will be impressed:
Overall layout - three internal living areas, plus outdoor entertaining; Four double bedrooms plus study; three of the bedrooms have walk in wardrobes, and the fourth bedroom with a built-in wardrobe.
2740 mm ceiling height to the main living areas of the home provide a genuine and unique sense of space and light. Higher than average 2440 ceiling height to upper level.
Three bathrooms including large ensuite to master, main bathroom plus third powder room for guests.
Casual and formal living areas, complimented by casual and formal dining areas if desired.
Spacious open plan kitchen with wrap around benchtops, generous cabinetry space, 900 mm Technika stainless steel cooking appliances, Westinghouse dishwasher; plus as a bonus a full chef's BBQ in the outdoor entertaining area constructed of marine grade stainless steel cabinetry, and 7 burner roasting BBQ plus external fully plumbed sink. You will be hard-pushed to find a better equipped and practical indoor/outdoor kitchen facility.
Approx 45 sqm fully covered outdoor entertaining set adjacent to the internal casual living area, so you can easily set up for a "big crew" of family, friends and guests.
For year round comfort the home has fully ducted air-conditioning system, and for power efficiency and savings, the home is also installed with a 3.3 KW, 16 panel solar electricity system.
Separate 9m x 3m (approx.) shed fully slabbed, works perfectly as a workshop space.
Approx 5000L water tank for the gardens.
Vehicle parking is well catered, with double lock up car accommodation, (with remote control) plus there is clearly off street parking comfortably for an extra two vehicles, van space, or boat/trailer space if needed.
This unique home is positioned in the well regarded Baybrooke Estate, within easy access to all the bayside has to offer !
Only minutes walk to:
The iconic and beautiful Lota parklands and Esplanade waterfront
City railway station
Popular Lota primary school
And only a few minutes drive to local schools:
Manly State School
Moreton Bay Boys & Girls Colleges
State High Schools
Wynnum and Manly shopping services and cafe precinct
Royal Queensland Yacht Squadron.
Inspections can be arranged with your local experienced agents, either personally by appointment or via open home.
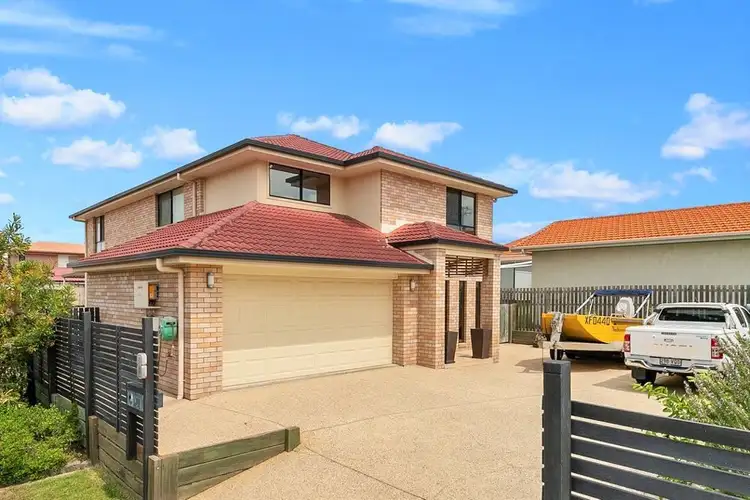
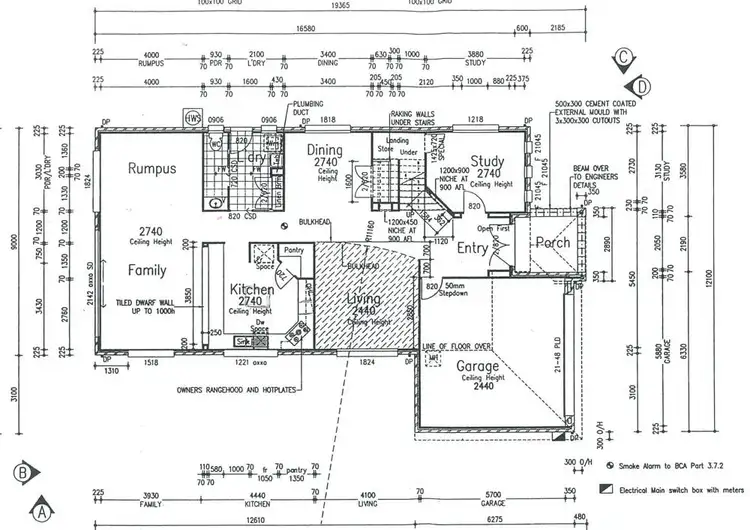
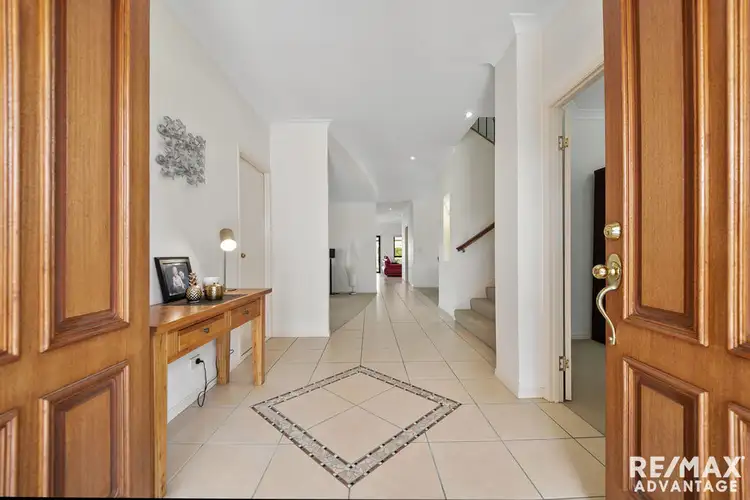
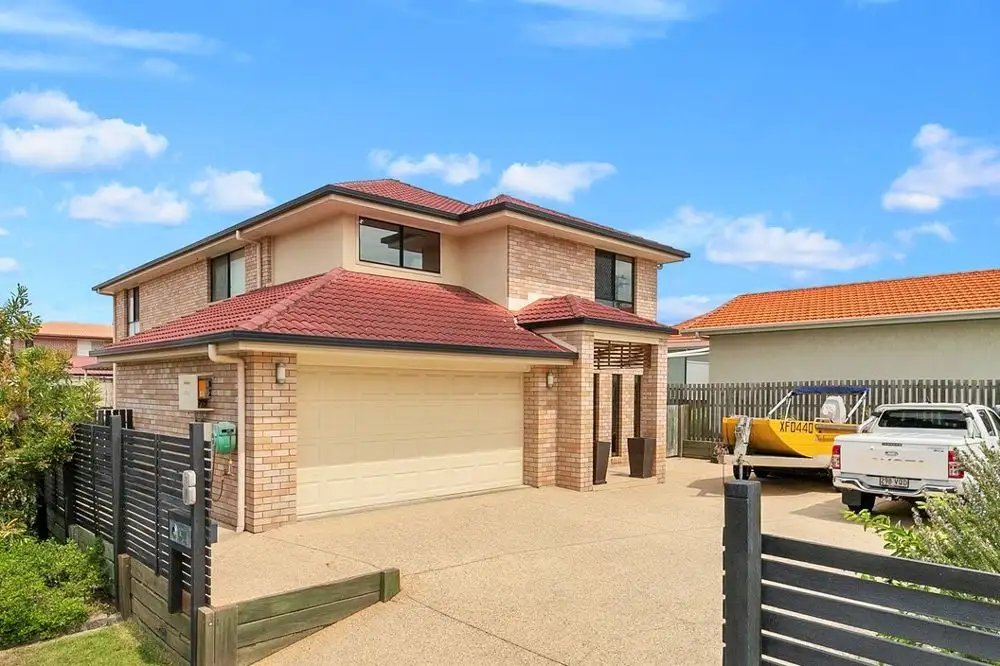


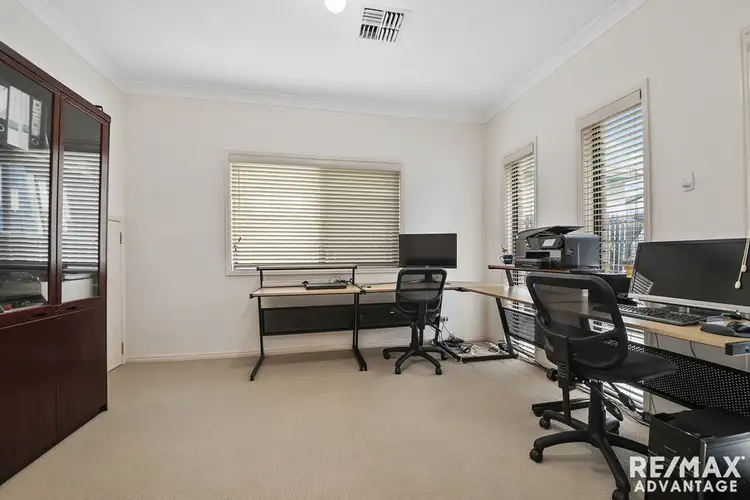
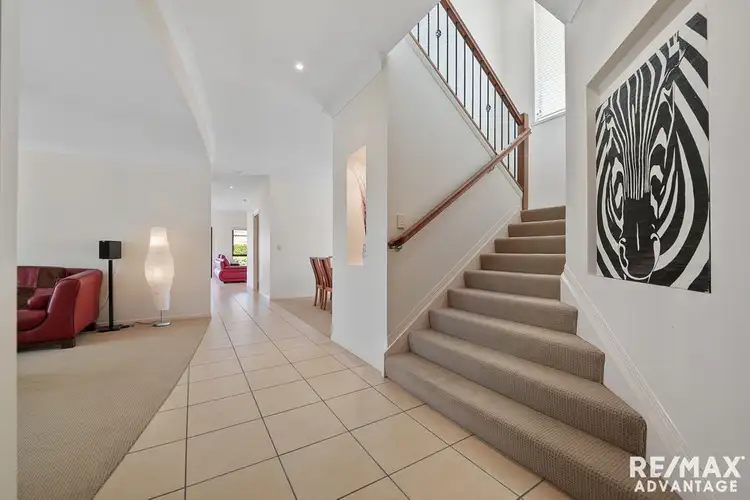
 View more
View more View more
View more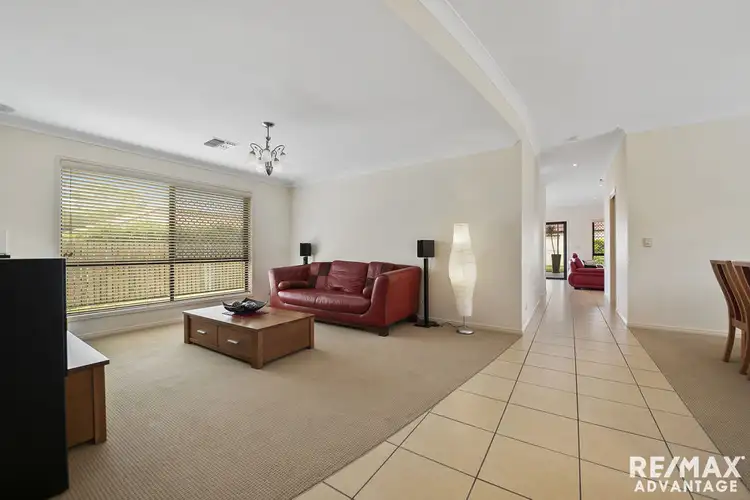 View more
View more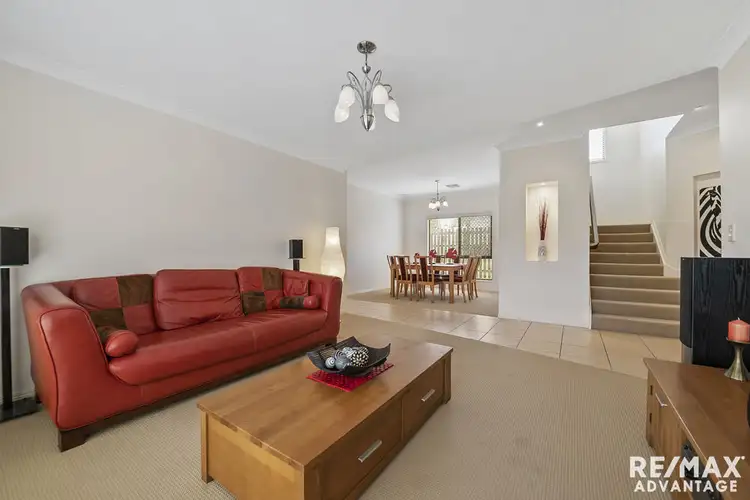 View more
View more
