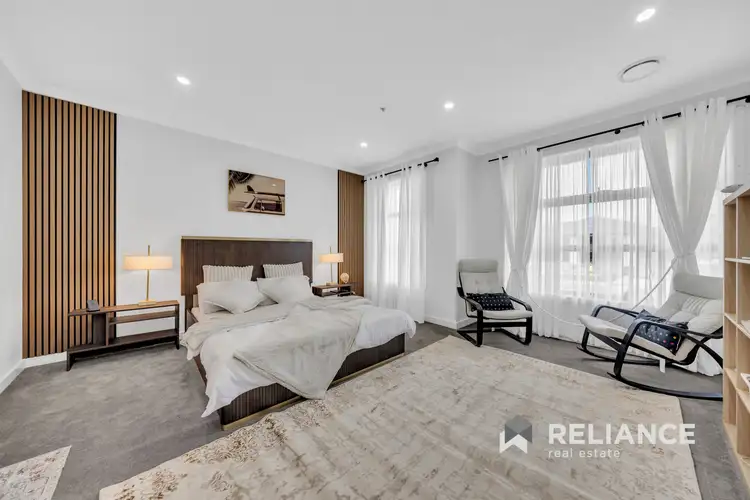Reliance presents this beautiful house with comfort and convenience with this beautifully designed 4-bedroom, 3-bathroom family home set on a generous block of land in the heart of Tarneit. Offering a modern and functional layout with ample space for growing families, this home ticks every box when it comes to quality, lifestyle, and location.
This is a beautifully maintained residential property featuring modern design elements and a clean, neutral aesthetic. The exterior boasts a contemporary facade with secure windows and doors, while the interior includes a spacious living area, a functional kitchen with updated fittings, comfortable bedrooms, and well-kept bathrooms. Natural lighting flows through the home, enhancing its inviting atmosphere. High-quality fixtures, neat finishes, and move-in-ready conditions make this property ideal for families or investors seeking value and comfort.
Property Features:
· This stunning home showcases refined elegance with a Modern Façade: A stylish, upgraded exterior enhancing the home's striking curb appeal and includes high-quality fixtures, and a thoughtfully crafted layout:
· Four Spacious Bedrooms: The expansive master suite includes a walk-in robe and a luxurious ensuite with dual vanities, a separate toilet, and a spacious built-in storage cupboard while the remaining three bedrooms feature built-in robes for ample storage.
Multiple Living Areas: House is having two grand open plans living and dining area designed for seamless indoor-outdoor integration.
· Gourmet Kitchen: Featuring a massive island bench with a stone waterfall edge, 900mm stainless steel appliances, an upgraded undermount sink, substantial size walk in pantry and a skylight that bathes the space in natural light.
· Outdoor Entertainment: The fully covered alfresco area is equipped with gas connections for a built-in outdoor kitchen/barbecue unit, perfect for entertaining.
· Refrigerated heating and cooling ·
· Premium tiles in all over the house and living areas and high-quality carpets in bedrooms·
Generous storage solutions throughout the home.
· Exposed aggregate driveway & artificial grass landscaping
· Remote-controlled double-car garage with convenient internal access.
•Light-filled sunroom – perfect for year-round relaxation, reading, or entertaining
.6.6kw solar panel system installed on the property, offering energy efficiency and reduced electricity costs.
Prime Loaction:
Retail & Shopping
• Tarneit Central Shopping Centre: Major shopping hub with supermarkets, specialty stores, dining, and medical services nearby
• The Grove Shopping Centre (coming 2027): $70 million development featuring a Woolworths, Chemist Warehouse, Anytime Fitness, food outlets, and service station-all within walking distance
Education & Childcare
• Primary & Secondary Schools (within ~3 km)
o Tarneit Rise Primary (Prep–6, ≈1.8 km )
o Tarneit Senior College (Years 10–12, ≈3.0 km)
o Tarneit P–9 College (Prep–9, ≈3.1 km)
o Islamic College of Melbourne (Prep–12, ≈2.4 km)
o Good News Lutheran College (Prep–12, ≈2.75 km)
• Childcare Centres (~1 km away)
Child's Play (0.98 km),
YMCA Early Learning (0.76 km),
Explorers Early Learning (≈1 km)
Transport:
• Tarneit Train Station: Short drive away, offering reliable rail links into Melbourne
• Bus Services: Multiple routes servicing the area, with convenient stops near The Grove and station.
Recreation & Parks
• Local parklands and playgrounds are within easy walking distance-ideal for families with children and pets
• The Grove Riverside Park: Part of upcoming development featuring an adventure playground, basketball court, and picnic areas Health & Community
• Medical Centres: Located near the central shopping precincts for everyday health and wellness needs
• Dianella Community Centre: Nearby facility providing maternal and child health, kindergarten, and community support services.
This property combines contemporary living with convenience, situated close to essential amenities and excellent schools. Don't miss out on the chance to customize your new home and make it uniquely yours! For further information, please contact Gourav Budhwan on 0448 442 726 or Navjot Kaur on 0476 947 402
Please see the link below for an up-to-date copy of the Due Diligence Check List: http://www.consumer.vic.gov.au/duediligencechecklist
DISCLAIMER: All stated dimensions are approximate only. Particulars given are for general information only and do not constitute any representation on the part of the vendor or agent.








 View more
View more View more
View more View more
View more View more
View more
