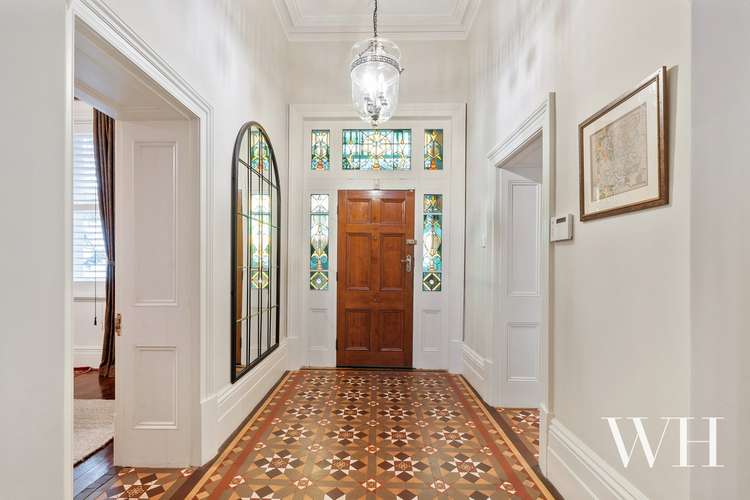Price Undisclosed
4 Bed • 3 Bath • 2 Car • 1060m²
New



Sold





Sold
8 Hampton Road, Fremantle WA 6160
Price Undisclosed
- 4Bed
- 3Bath
- 2 Car
- 1060m²
House Sold on Fri 8 Dec, 2023
What's around Hampton Road

House description
“Historic grandeur beautifully renewed”
This is one of Fremantle's most important historic homes. Its splendour is retained and restored, and the interior spaces are resolved with impeccable taste to create a serene family home like no other. Set back above a sweeping circular drive, the two-storey stone landmark looks over the old prison walls to the ocean and islands. Inside is peaceful, atmospheric, and magnificent: soaring ceilings, very large rooms, decorative detailing, jarrah floors, expansive cellar and a grand staircase. Thoughtful renovations offer a beautiful light-filled kitchen, lovely bathrooms, and more. 1060sqm of land rises to a pool, where a pool-side entertaining room is carved from the old stables, and further above is a spacious garden in treed seclusion, plus extensive parking.
Built in the early 1900s for wealthy Fremantle merchant and mayor E.H Fothergill Jnr, the impressive exterior features lower and upper verandas, now entirely rebuilt to look out to the ocean for another century. The leadlight entry is glorious, spanned by two generous rooms: a bay-windowed living room, and another library room or second living. Beyond is a fine bathroom in travertine and marble, and a large laundry leading through French doors to the rear veranda.
One of the loveliest rooms in the house is the kitchen/dining, equipped with quartzite tops, expansive cabinetry, quality appliances, and a central quartzite table. It welcomes the northern light, and is bathed in morning sun from the east, where doors stack open to the outdoors. Down below the home's splendid jarrah and Oregon stair is a large wine cellar and bar. Up that grand stair is all space, light and views, with four beautiful bedrooms and two travertine bathrooms. Look south to Garden Island, west to the Rottnest on the horizon, over to the cranes of the port, and step out to the front and back upper verandas to enjoy the open vistas.
Below at the rear, the courtyard gardens are delightful, nestled below the pool and a north-facing pool room, or home office. The surprising extent of this landholding is revealed as it continues above: a double carport, paved parking for a boat or caravan, lawn and treed gardens, all accessed from a side laneway. It's wonderful to have all that space in this urban location, and to feel so secluded. This piece of Fremantle history has been treasured and perfectly enhanced, and it would be a privilege to make it yours.
4 bedrooms 2.5 bathrooms 1 pool 6 cars
• Early 1900s: magnificent 2-storey stone home
• Quietly serene inside, long views of ocean, islands, port
• Grand period features beautifully maintained
• Superb interior design incorporates timeless new elements
• Set back behind sweeping circular driveway and gardens
• Spectacular staircase, very spacious wine cellar with bar
• Jarrah floors, soaring ceilings, leadlights, bay window
• Beautiful light-filled kitchen/dining flows to outdoors
• Four spacious bedrooms and two fine bathrooms upstairs
• Upper and lower level verandas to west and east
• Jarrah floors, gas log fires, wood fire, air-conditioning
• Solar-powered self-cleaning pool, alarm security
• 1.5kW solar panels
• Gardens are fully reticulated from bore
• Underfloor heating and heated towel rails to the upstairs bathroom and ensuite
• North-facing pool-side studio/entertaining in old stables
• 1060sqm block rises to secluded upper gardens
• Extensive parking at both front and rear
• Side lane access to rear carport and boat parking
• Walk to town, parks, schools, everything
Water rates: $1,692.47 per annum (approx)
Council rates: $4,033.00 per annum (approx)
Land details
Property video
Can't inspect the property in person? See what's inside in the video tour.
What's around Hampton Road

 View more
View more View more
View more View more
View more View more
View moreContact the real estate agent

Stefanie Dobro
White House Property Partners
Send an enquiry

Agency profile
Nearby schools in and around Fremantle, WA
Top reviews by locals of Fremantle, WA 6160
Discover what it's like to live in Fremantle before you inspect or move.
Discussions in Fremantle, WA
Wondering what the latest hot topics are in Fremantle, Western Australia?
Similar Houses for sale in Fremantle, WA 6160
Properties for sale in nearby suburbs

- 4
- 3
- 2
- 1060m²
