Aidens Realtors Proudly Presents
An Architectural Masterpiece of Grandeur, Luxury, and Lifestyle Perfection
Aiden's Realtors is delighted to introduce this extraordinary residence - a true statement of architectural brilliance, sophistication, and family indulgence. Perfectly positioned in one of the area's most sought-after locales, this residence embodies the pinnacle of luxury living and refined design, offering a rare opportunity to own a home that is as functional as it is breathtaking.
Welcome to a masterpiece that spans approximately 70 squares (approx) of meticulously curated living space, resting gracefully on a substantial 989m² (approx) allotment. Every inch of this home has been thoughtfully designed to deliver uncompromised quality, style, and comfort - creating a lifestyle reserved for the select few.
A Grand First Impression
Step through the impressive entrance and be immediately captivated by the sense of grandeur. A soaring foyer introduces a world of luxury, accentuated by flawless finishes, high ceilings, and architectural detailing that sets the tone for what lies beyond. Every space throughout this remarkable residence has been crafted with elegance and functionality in mind - perfect for both lavish entertaining and relaxed family living.
Accommodation Beyond Compare
The home features five oversized bedrooms, each designed as a private retreat of comfort and style. Every bedroom includes premium appointments, ample wardrobe space, and luxurious finishes. The grand master suite is a sanctuary in itself - boasting an expansive layout, a designer walk-in robe, and a deluxe ensuite fitted with dual vanities, floor-to-ceiling tiles, and high-end fixtures, offering the ultimate space for relaxation and rejuvenation.
A further executive study/home office provides the perfect professional setting for working or studying from home in total privacy and comfort. With six opulent bathrooms spread across the residence, family and guests alike are treated to their own private havens of sophistication.
Multiple Living Zones for Every Occasion
This home elevates entertaining to a new level, offering a harmonious blend of formal and informal living spaces. The formal lounge exudes refinement, ideal for hosting guests in style. A spacious family and meals area seamlessly connects with the gourmet kitchen, forming the heart of the home - a space that invites togetherness while maintaining effortless luxury.
Upstairs, a retreat/lounge area provides a peaceful escape, ideal for unwinding or family relaxation. A dedicated theatre room promises an authentic cinematic experience, complete with premium sound and lighting - perfect for movie nights and entertainment.
For the ultimate in leisure, a billiard and rumpus room extends effortlessly onto the outdoor alfresco area, offering a seamless transition between indoor and outdoor living.
Designer Kitchen & Culinary Excellence
At the centre of this remarkable home lies a state-of-the-art designer kitchen, fitted with the finest finishes and high-end appliances. The striking design features stone benchtops, high-gloss cabinetry, and premium fixtures that exude both beauty and practicality.
The adjoining butler's pantry ensures a clutter-free environment and provides abundant storage and preparation space, ideal for passionate home chefs and entertainers alike. This gourmet haven opens to expansive dining and living areas, creating a seamless flow perfect for family meals or lavish gatherings.
Exceptional Outdoor Living & Resort-Style Features
Designed for year-round enjoyment, the expansive alfresco entertainment zone is where sophistication meets relaxation. Featuring a fully equipped second outdoor kitchen, it's the perfect space for hosting memorable gatherings and alfresco dining experiences.
Overlooking the sparkling inground pool, this area invites you to unwind, entertain, or simply bask in the tranquillity of your private outdoor oasis. The seamless connection between indoor and outdoor living enhances the home's sense of openness and grandeur - ensuring every celebration or quiet evening at home is unforgettable.
Uncompromised Luxury Throughout
No detail has been spared in this home's design and construction. The interior showcases a flawless combination of porcelain tiling, custom high-gloss cabinetry, stone features, and premium fixtures that speak volumes of quality and craftsmanship.
Additional luxury inclusions:
Refrigerated cooling and ducted heating for year-round comfort
Two gas log fireplaces adding warmth and ambience
State-of-the-art sound system throughout
Comprehensive security system for ultimate peace of mind
16.5kW solar panels, promoting energy efficiency and sustainability
Designer lighting and architectural detailing throughout every space
Garage & Practical Features
For car enthusiasts or growing families, the four-car garage offers exceptional accommodation, complete with drive-through access for convenience. With ample space for vehicles, storage, and more, it perfectly complements the lifestyle this residence affords.
A Rare Offering of Distinction
Built to exacting standards and presented in pristine condition, this home is far more than just a residence - it's a statement of success, sophistication, and supreme family living. Every aspect of this property has been carefully considered to deliver a living experience that is both indulgent and effortless.
From grand entertaining spaces to quiet moments of retreat, this exceptional home redefines the meaning of luxury living and presents a once-in-a-lifetime opportunity for the discerning buyer.
Due Diligence Checklist:
www.consumer.vic.gov.au/duediligence
Disclaimer:
All stated dimensions are approximate. Every care has been taken to ensure accuracy, but all information provided is for general information purposes only and should not be relied upon without independent verification.
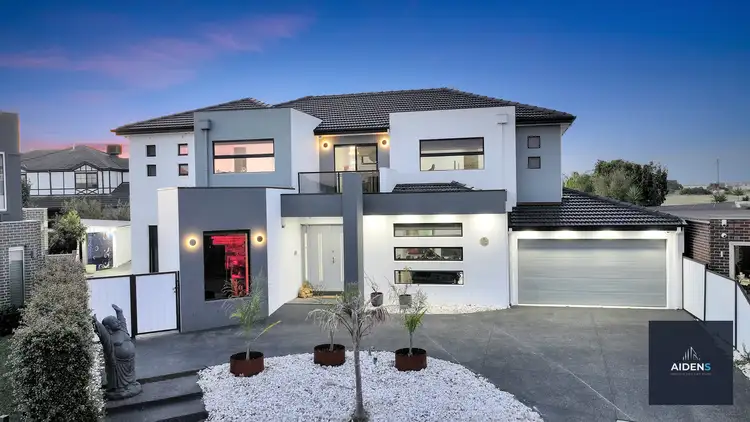
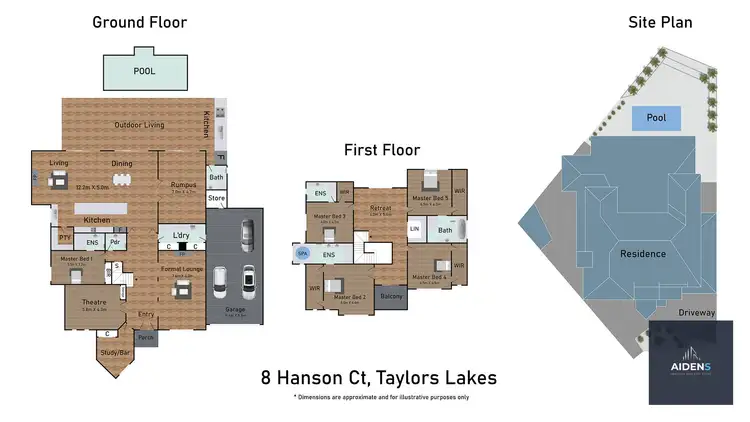
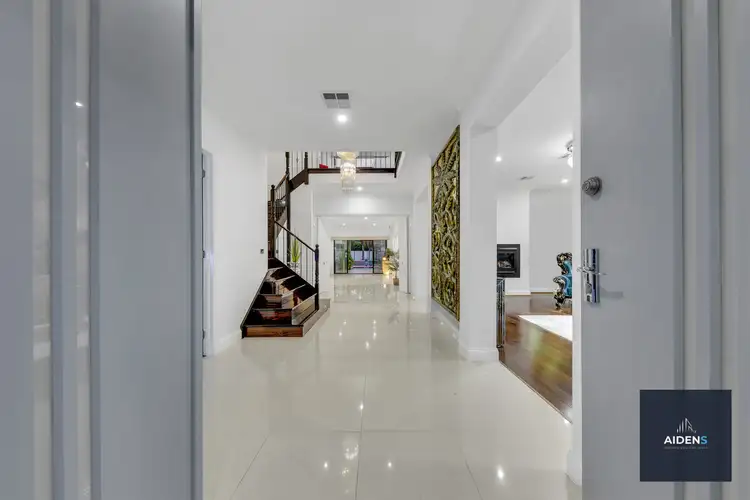
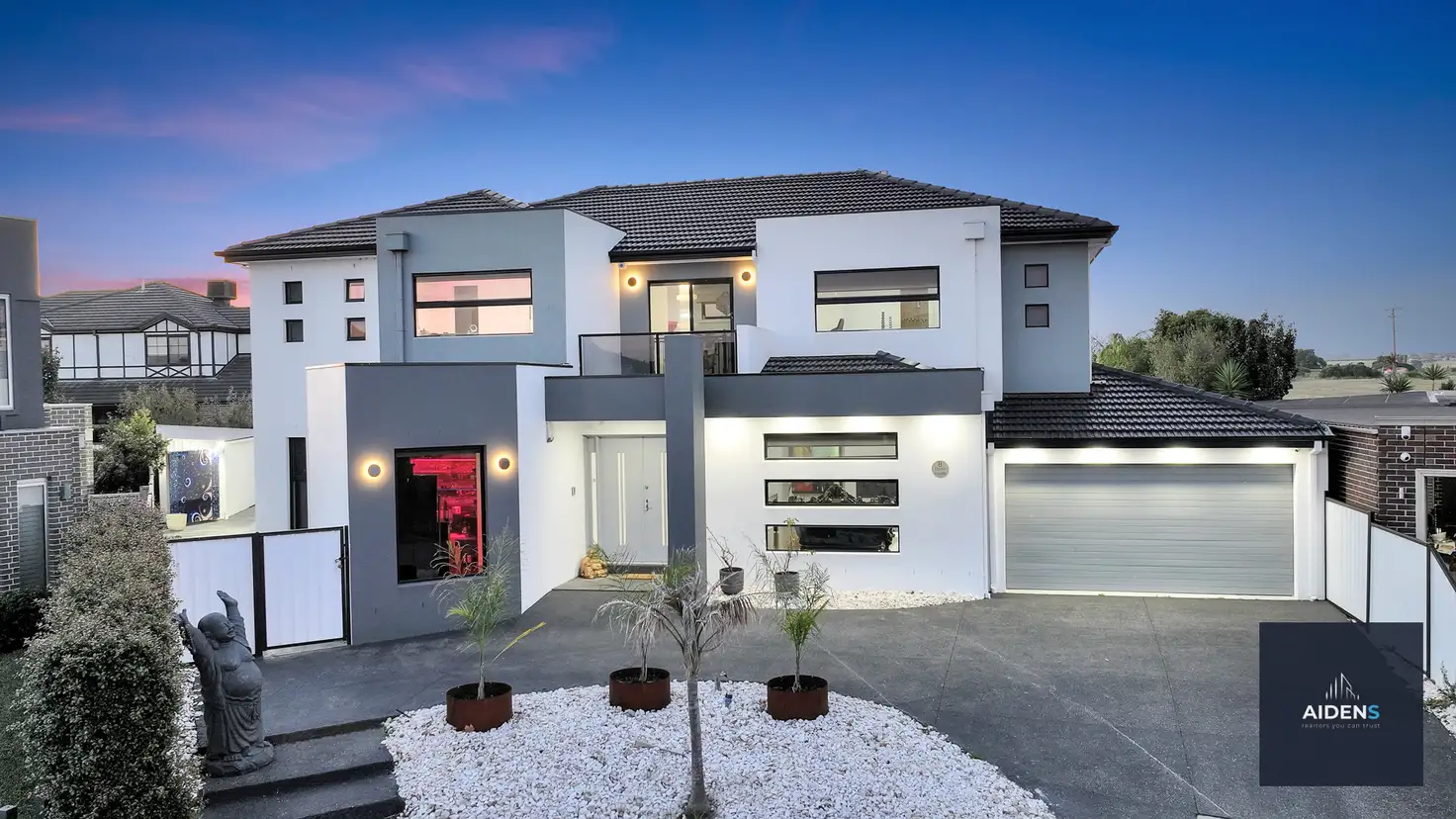


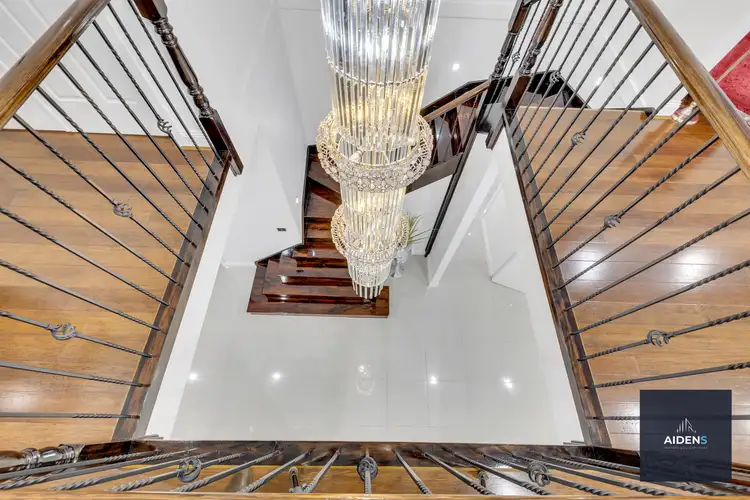
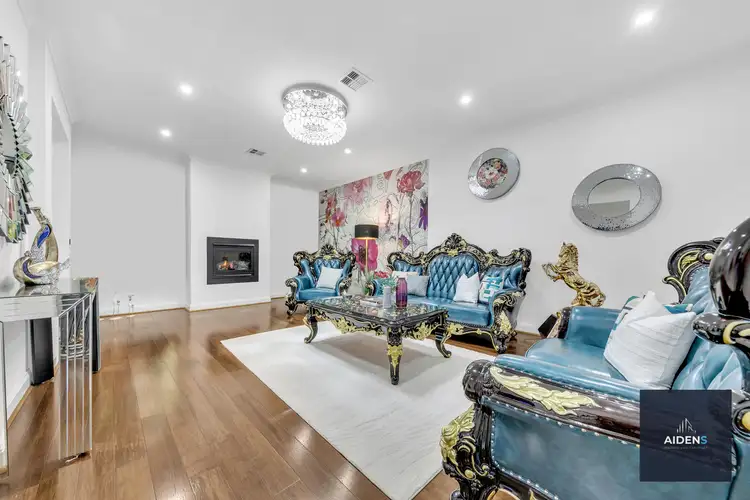
 View more
View more View more
View more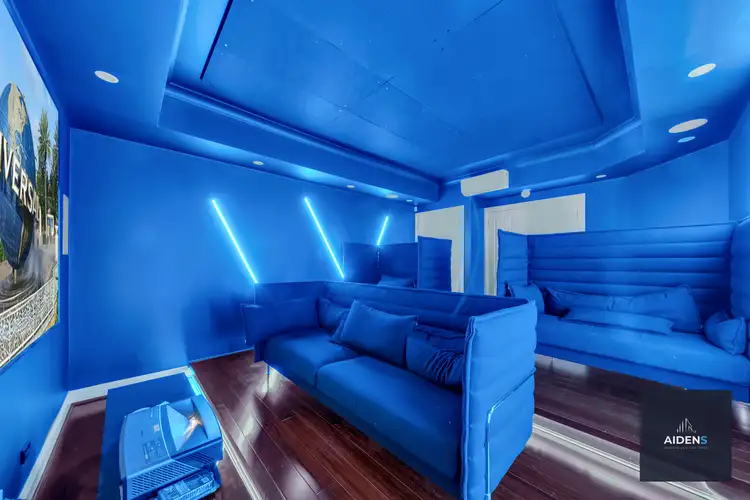 View more
View more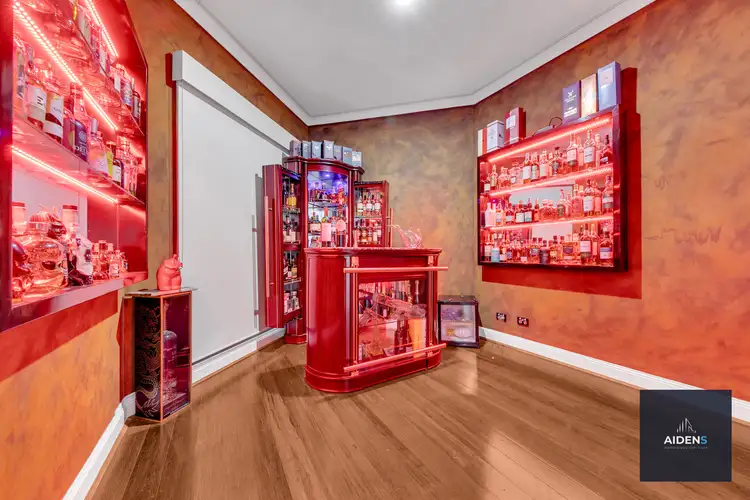 View more
View more
