Situated on a generous 1,035sqm in a peaceful and well-maintained cul-de-sac, this beautifully presented property offers a spacious floorplan and a backyard designed for exceptional entertaining. Spanning a single level, the home boasts light-filled interiors, with all living areas offering picturesque views of the backyard or gardens. The home features an open-plan kitchen and dining area seamlessly flowing to the alfresco space, perfect for indoor-outdoor living. A cozy slow-combustion fireplace adds warmth, while the adjoining family room with a wet bar creates an ideal setting for entertaining. The master suite boasts a walk-in wardrobe and private ensuite, while the versatile room adjacent to the kitchen offers the flexibility to serve as a fourth bedroom or a home office, catering to your family's needs. The backyard is an entertainer's dream, complete with a covered alfresco and adjoining BBQ area, an undercover entertaining space, a relaxing spa, and a spacious, level lawn. Ideal for those with multiple vehicles or storage needs, the property includes an automatic double garage with internal access, a detached shed, and a carport accommodating up to three vehicles. Situated in the highly desirable suburb of Wilberforce, this property is just a short walk from Wilberforce Park, the local primary school, and the shopping village.
• Undercover front verandah
• Formal entrance foyer, cloak cupboard
• Lounge room with views over the front garden
• Open plan kitchen and dining area with a slow combustion fireplace
• Spacious rumpus room with a wet bar
• Master suite with a walk in wardrobe, built in wardrobe and ensuite
• Two additional bedrooms both with built in wardrobes
• Multipurpose room off the kitchen, perfect to be used as a home office or fourth bedroom
• Family bathroom with a corner spa bath
• Large laundry with a linen cupboard
• 3 split system air conditioners, 2 internal and 2 external gas bayonets
• Automatic double garage with internal access
• Undercover alfresco and rear verandah with BBQ area
• Undercover entertaining area with a timber paneled roof, spa
• 6mx6.8m shed, adjoining double carport and single carport to the side
• Fully fenced backyard, established lawns and gardens
• 1,035sqm
All information about the property has been provided to Ray White by third parties. Ray White has not verified the information and does not warrant its accuracy or completeness. Parties should make and rely on their own enquiries in relation to the property.
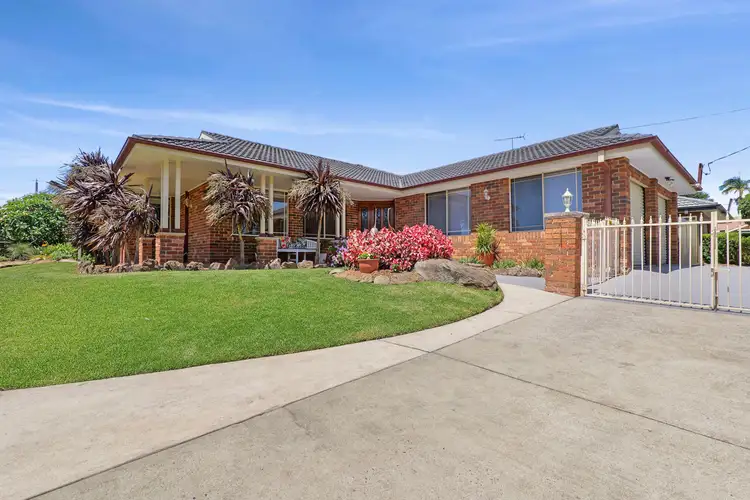

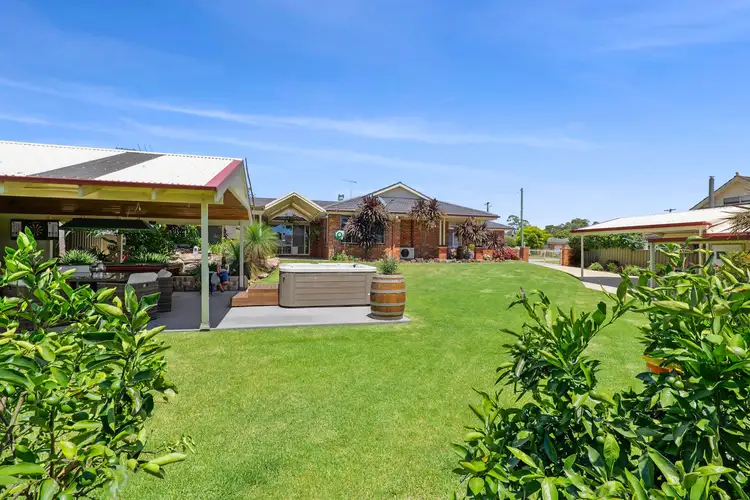
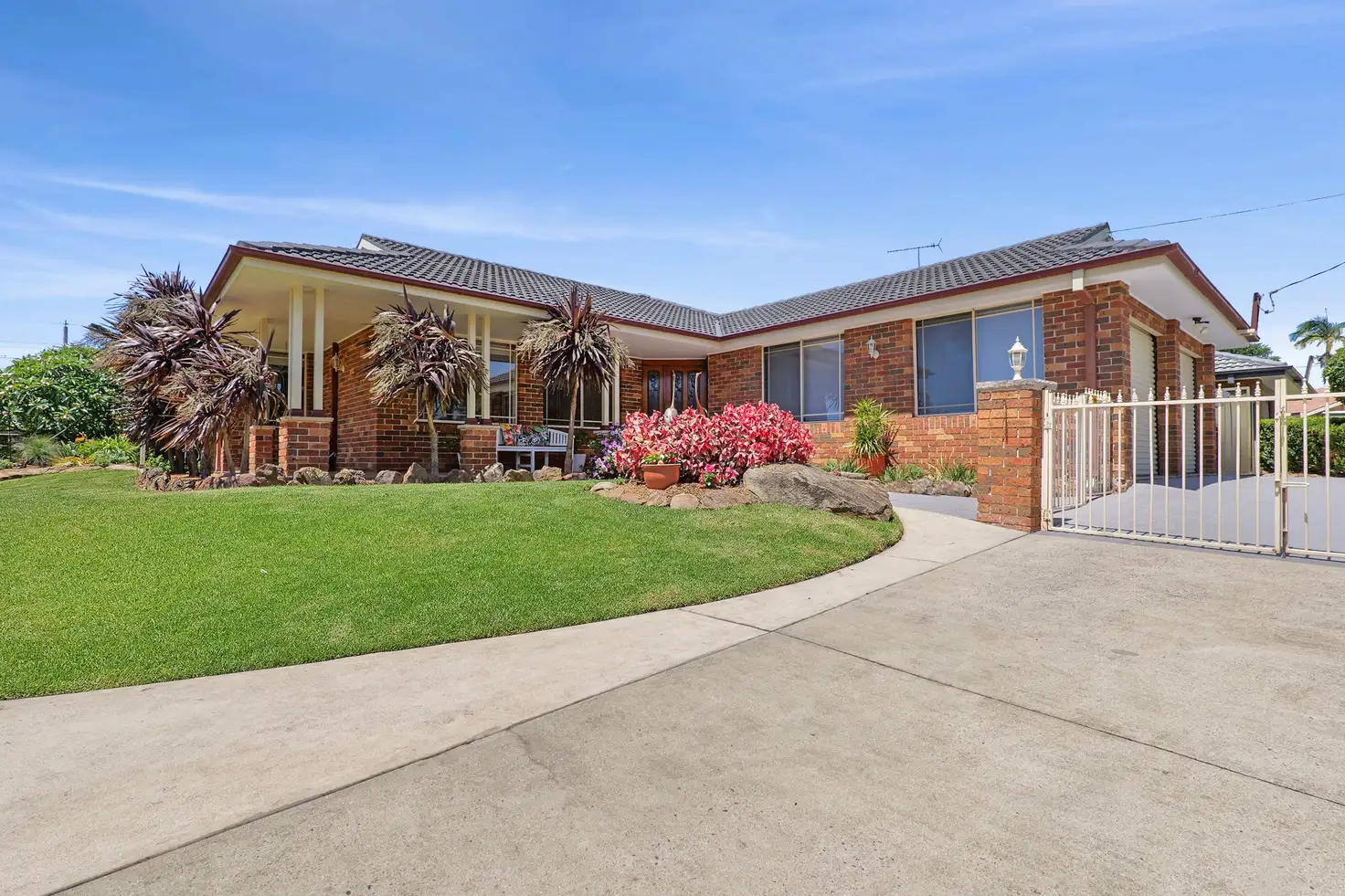


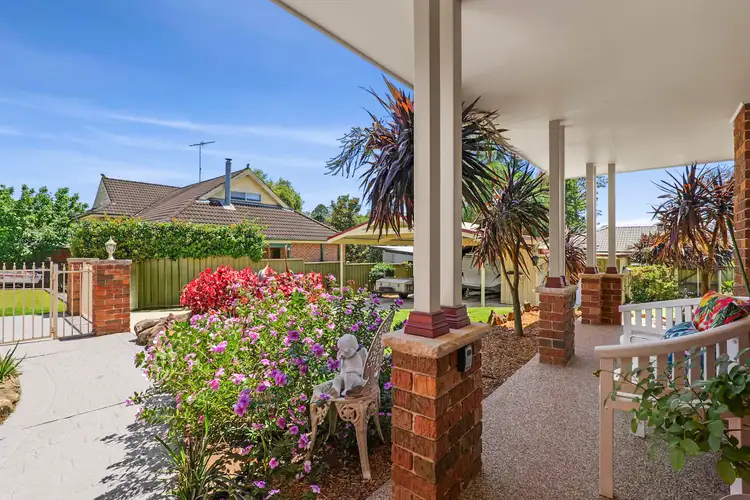
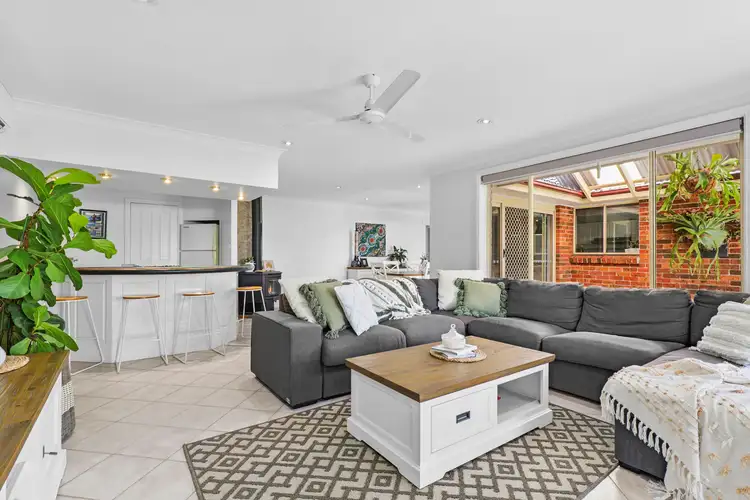
 View more
View more View more
View more View more
View more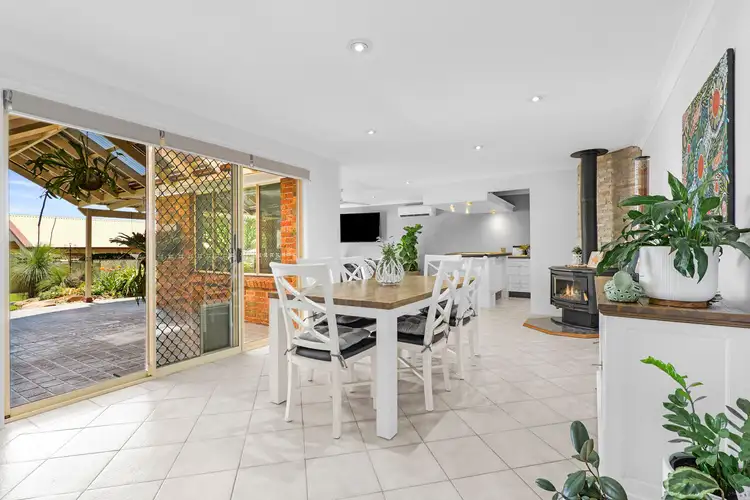 View more
View more
