THE BRAD WILSON TEAM & RAY WHITE ALLIANCE ARE EXCITED TO PRESENT 8 HEATHER DRIVE, UPPER COOMERA, TO MARKET!
INSPECTIONS AVAILABLE PRIOR TO ONLINE AUCTION, CONTACT US TODAY TO REGISTER FOR THE OPEN HOME - ATTEND IN PERSON OR VIRTUALLY VIA OUR ONLINE INSPECTIONS!
Experience the optimal lifestyle balance in a stunning Scandinavian style home prioritising both practicality and comfort, with a refined coastal-luxe aesthetic. Presiding on a 640 square meter flat block and generously spread across two open living spaces, four bedrooms and an impressive outdoor entertaining area, appreciate unparalleled spacious, contemporary family living. Value the inviting street appeal, neighbouring with other friendly, family-orientated homes.
Appreciate a statement, contemporary kitchen with an elegant waterfall bench, black rattan pendant lighting and premium appliances complemented by classic black finishes. Pull up some stools and create a casual breakfast-style bar, or, formally dine in the separate light-filled dining space, which seamlessly extends to the outdoor patio area. For a more casual ambience, comfortably spend time in the lounge area or seek quality family time with a movie or games night.
Be treated to a generous master suite, offering the additional sense of luxury complete with plush carpets, a walk-in wardrobe and tranquil ensuite bathroom. Not to mention the abundance of natural light promotes a sense of spaciousness and optimal airflow via a private sliding door leading outdoors. An additional three bedrooms with built-in wardrobes and ducted air-conditioning also offer an exclusive space for the rest of the family, or even guests, to appreciate. Envy the serene main bathroom, complemented by a bath tub, white vanity and separate shower.
Venture outdoors and admire an expansive patio space offering a tropical pool backdrop. Host guests in style, host barbecues with friends and family and spend afternoons lazing around in the sun-kissed pool. With plenty of entertainment for the kids, and ample space for social gatherings, the phenomenal outdoor appeal is second to none!
Our auction process provides complete transparency and is an easy way for you to secure your dream home. This is a fantastic chance for any cash or pre-approved buyer, register your interest TODAY by contacting Brad or Tishauna to book your inspection time.
Features include:
• Statement kitchen capturing black rattan pendant lighting, off white stone waterfall benchtops, white splashback tiling, ample white cabinetry with black hardware, matte black double sink with gooseneck tap, a 90cm 5 zone electric integrated induction cooktop, electric oven and stainless dishwasher
• Open plan living and dining area showcasing laminate flooring, LED downlights, ducted air-conditioning, ample natural lighting, ceiling fan and a sliding door leading outdoor
• Media room with smart lighting, roller blinds, plush carpets and white painted French door with black hardware
• Master suite offering a sliding door leading outdoors, walk in wardrobe and ensuite bathroom
• 3 additional bedrooms with smart fans/lighting, carpet, roller blinds and built in wardrobes
• Main bathroom equipped with a bathtub, white vanity and enclosed shower with black finishes
• Separate toilet
• Laundry room with white cabinetry, black finishes and external access
• Paved outdoor entertainment area overlooking the pool
• Double car garage, plus additional driveway parking
• 7.2m x 3.7m concrete, pebblecrete inground pool with feature black tiles and black pool fencing
• Fully-fenced, private grassy yard and low maintenance, tropical gardens
• Ducted air-conditioning throughout
• North-east facing
• 6.4kW solar system (20 panels)
• Electric hot water system with smart relay connected solar system
• Owner occupied
• NBN (FTTP)
• Built 2004
• Timber frame, brick walls and tiled roof
• 2.4m ceilings
• 640m2 block
• Council Rates approximately $1,060 bi-annually
• Water Rates approximately $250, plus usage, per quarter
Upper Coomera, a family friendly community on the Northern end of the Gold Coast, both conveniently and comfortably situated. Envy being encompassed by nature, bushland and several walking tracks, whilst being in the very near vicinity of an abundance of shops, grocery stores, hardware stores, automotive services, gyms and fitness centres and beauty facilities. Venture across the highway to Coomera Westfield, or seamlessly access the highway to visit Gold Coast's stunning beaches in under 25 minutes or the vibrance of Brisbane City in 30 minutes.
Enjoy the escape from the hustle and bustle of busy family life in Upper Coomera, despite being within the advantageous surrounds of endless facilities. Discover an array of education options, from public schools, private school and even early learning/daycare centres. Indulge yourself amongst a variety of fast and quality food options, from coffee shops to various cuisines and even health foods or sweet treats. You'll also be within a 10 minute drive to the infamous amusement parks of the Gold Coast, such as Movie World, Wet'n'Wild, Top Golf and Dreamworld.
Disclaimer: This property is being sold by auction or without a price and therefore a price guide cannot be provided. The website may have filtered the property into a price bracket for website functionality purposes.
Important: Whilst every care is taken in the preparation of the information contained in this marketing, Ray White will not be held liable for the errors in typing or information. All information is considered correct at the time of printing.
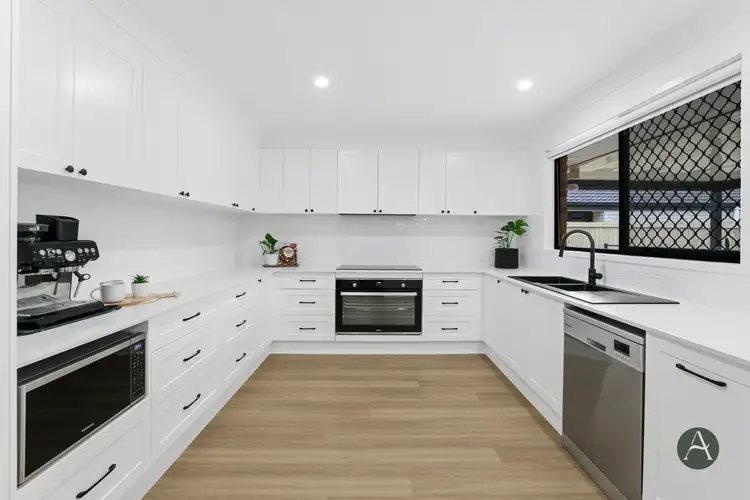
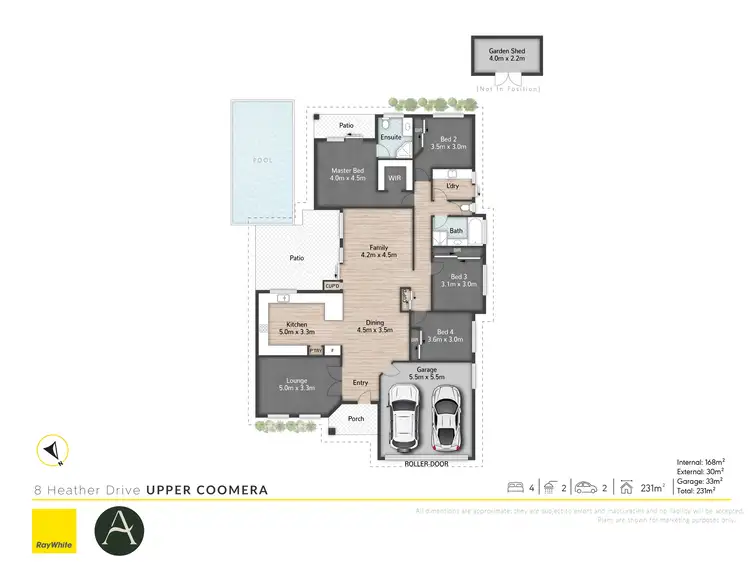
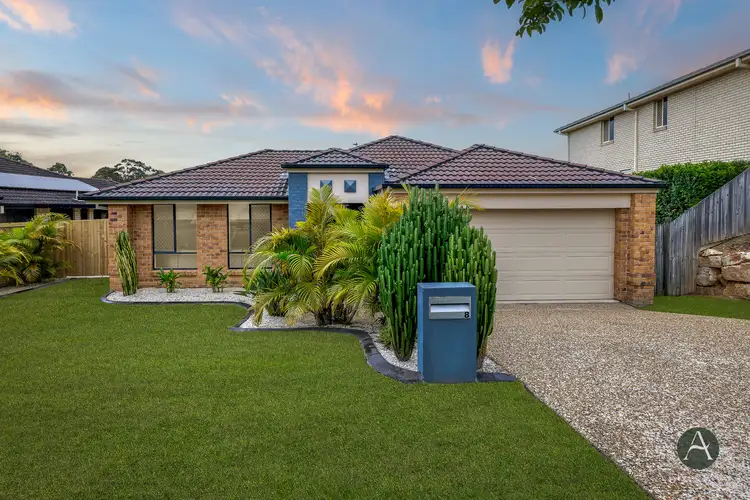
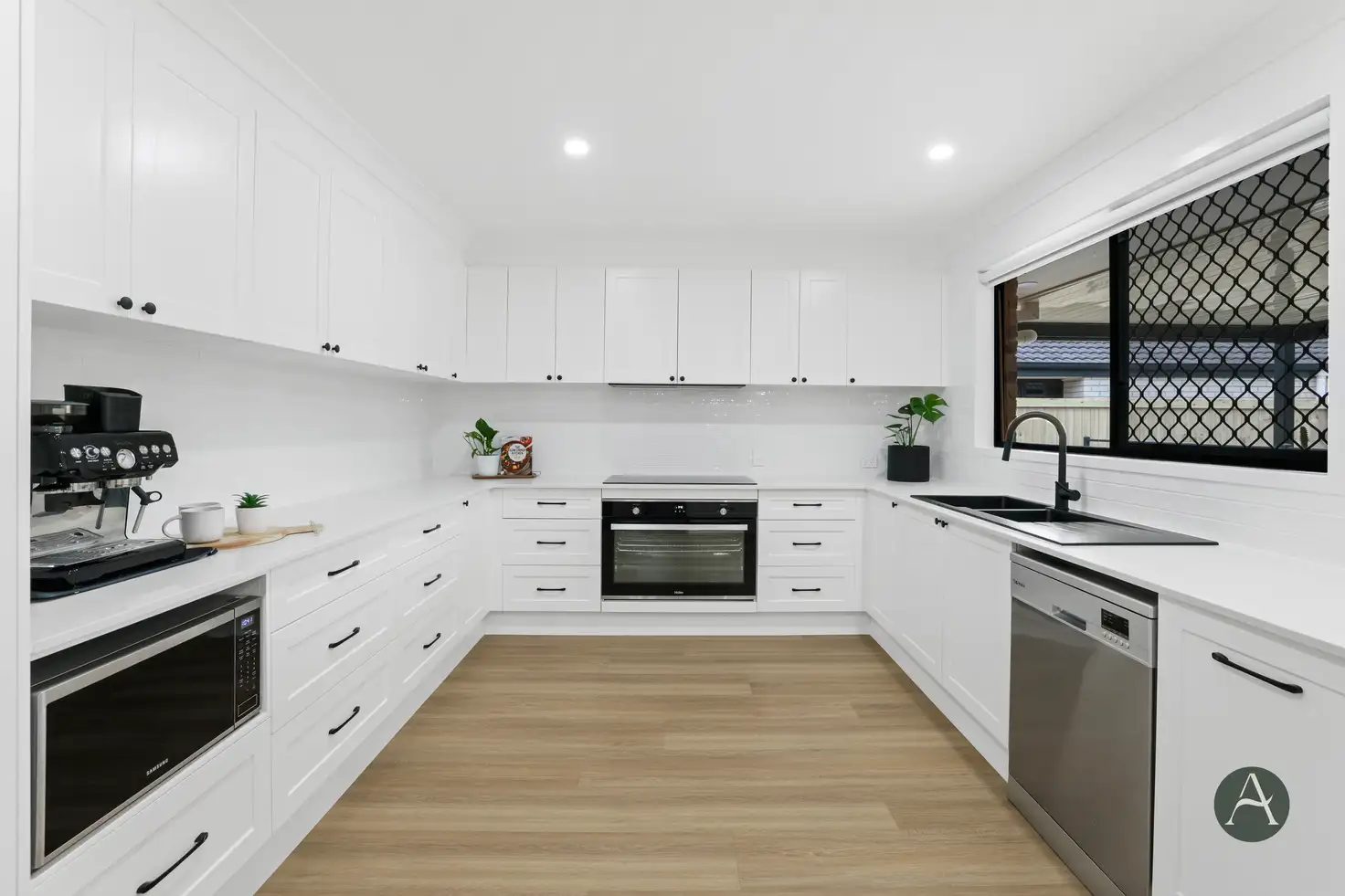


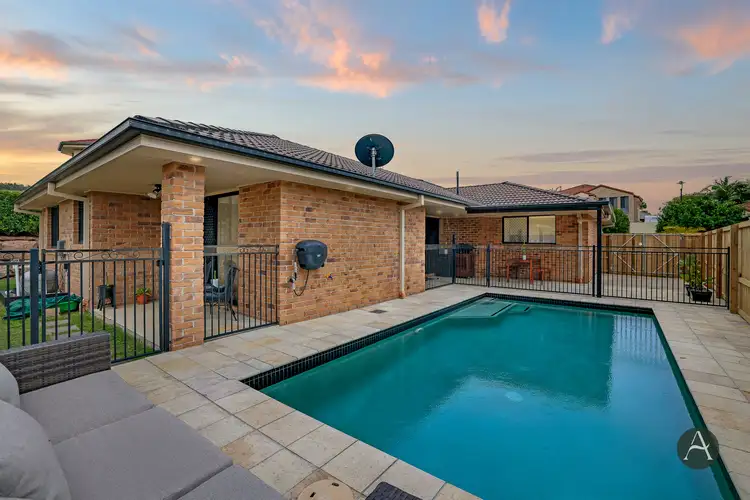
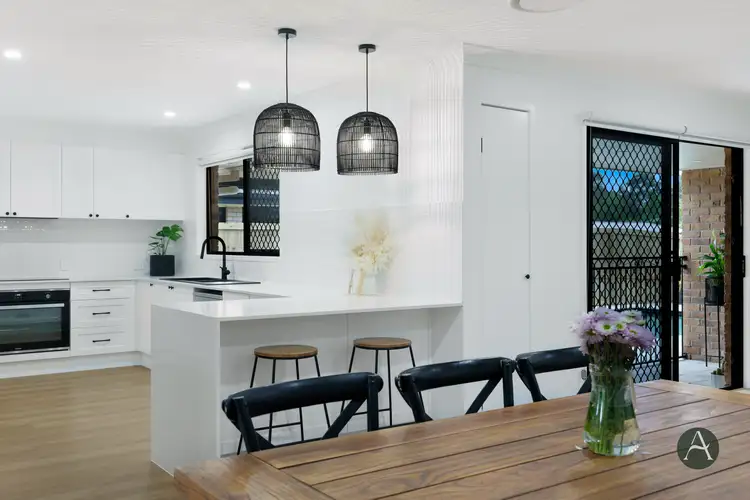
 View more
View more View more
View more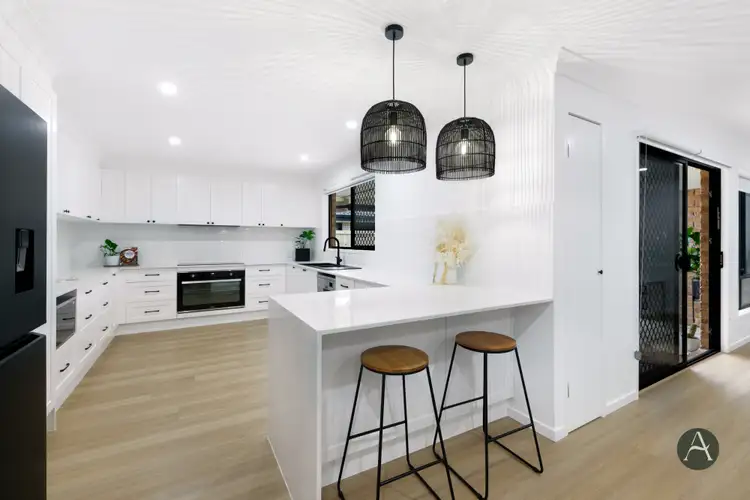 View more
View more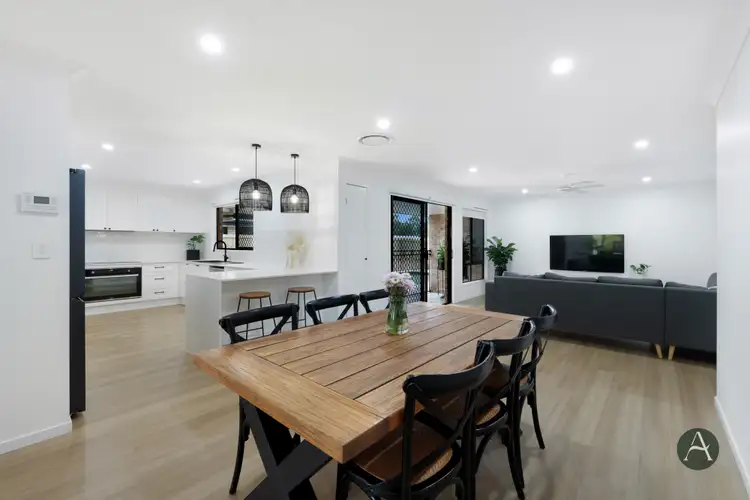 View more
View more
