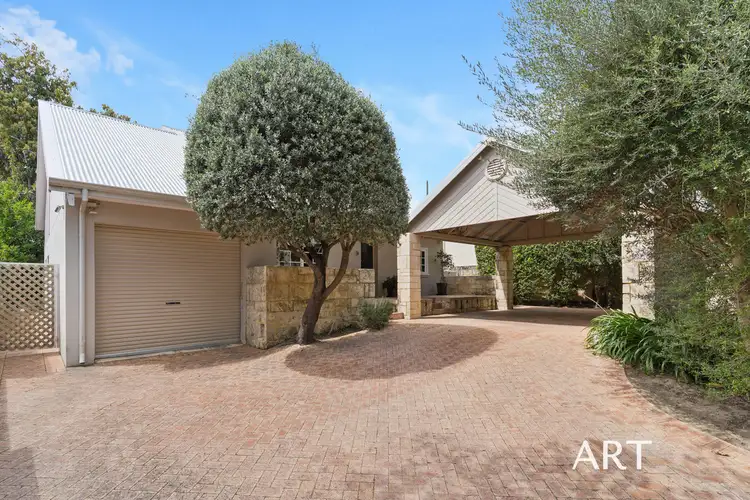Spread across three impressive levels, this residence offers an exceptional sense of space, light and warmth, a true family haven with a touch of luxury. Framed by lush greenery and filled with natural light from its expansive windows, the home exudes a “greenhouse essence” that beautifully blurs the line between indoor comfort and outdoor tranquillity.
Upon entry, the sense of scale is immediately apparent. To the right, a generous study or fourth bedroom offers the perfect work-from-home retreat, while to the left, a formal lounge flows effortlessly into the elegant dining room, complete with classic crown mouldings and refined detailing. The heart of the home lies beyond, an open-plan living and dining area with soaring floor-to-ceiling windows and views of the signature spiral staircase. Every corner feels alive with light, greenery and calm.
The kitchen has been thoughtfully designed, featuring an abundance of storage, a walk-in pantry, quality appliances including a gas cooktop, double oven, dishwasher, sink, microwave nook and breakfast bar for both family practicality and entertaining ease.
Stepping outside, the magic continues. A beautifully landscaped backyard unfolds, complete with a gazebo, a generous lawn, a storage shed and side gate access. This outdoor sanctuary is perfect for family barbecues, children's playtime or long afternoons spent entertaining beneath the trees. It's a rare combination of space, serenity and versatility ideal for year-round enjoyment.
Upstairs, the main bedroom feels like a private retreat, featuring an expansive walk-in robe, ensuite and additional storage. The ensuite itself is a luxurious escape with a double vanity, walk-in shower, spa bath and WC. A clever additional nook provides even more storage or could be transformed into a cosy reading space.
The third level opens to a bright and adaptable living area, perfect as a children's playroom, home office, creative studio or quiet retreat. Every level of the home has been designed with flexibility in mind, catering to families of all sizes and stages.
Back on the lower floor, two additional bedrooms include built-in robes and share a semi-ensuite with a vanity, walk-in shower and WC, each room offering lovely outlooks to the back garden.
Completing the home is a range of thoughtful additions including space for three cars, ample internal storage, air conditioning and side access. For pet owners, a discreet dog door leads conveniently to the backyard. There is a bore and solar panels too.
This home combines luxury, comfort and family practicality in a location that speaks for itself. From morning walks along the South Perth foreshore to dinner at iconic Ciao Italia, coffee on Angelo Street or strolling the lush grounds of Wesley College, everything is at your doorstep. Perth CBD is just a 9-minute drive away, while nearby attractions such as the Royal Perth Golf Club, Crown Entertainment Complex, Optus Stadium and Perth Zoo offer endless leisure options. Surrounded by parks, cafes, restaurants and top-tier schools, this home embodies the very best of South Perth living.
For more information on this property please contact the Jac Fear | Karen Firth team today.
We look forward to welcoming you.
Council Rates | $3,183.05 pa
Water Rates | $1,550.47 pa
Land Area | 685 m2








 View more
View more View more
View more View more
View more View more
View more
