Nestled in the elevated location of Hill Crescent in the idyllic West Gladstone, 8 Hill Crescent is a charming character home that offers a blend of classic elegance and modern living, ideal for families yearning for a tranquil lifestyle with the convenience of a prime location.
This delightful three-bedroom, two-bathroom house stands as a testament to timeless architecture with its original features including French doors, silky oak doors, and polished timber floors throughout the upstairs level. Each room is a canvas awaiting the personal touch of its new occupants, radiating warmth and inviting creativity.
The heart of the home is graced with a kitchen that marries tradition with potential, featuring stone benchtops, ample space for a butler's pantry, and an original wood-fired oven that adds a unique charm to your culinary experiences.
Step outside onto the stunning deck and you're greeted with spectacular views of the Gladstone harbour, providing a serene backdrop for family gatherings or quiet evenings. This outdoor haven is equipped with a kitchenette, including a sink and bench space, ready for you to install the perfect BBQ setup and make the most of the Queensland climate.
Downstairs, the property reveals a versatile second living space, a potential fourth bedroom with a kitchenette, a second bathroom, and a practical laundry area. Some parts of this level may not be of full legal height, but the space is incredibly usable and ripe for transformation.
Parking is a breeze with an open carport accommodating two vehicles and a side driveway leading to a spacious two-bay shed.
At a glance:
- Built in 1970 set on 617m2 fenced block with side access to a two bay shed.
- Solar power panels installed for energy efficiency.
- Council rates approximately $3,500 per year
- Rental Appraisal Estimate $480 - $520 per week
Upstairs :
- Large and spacious deck with spectacular views, includes outdoor kitchen, sink, room for BBQ finished with down lights and ceiling fans.
- Three bedrooms containing built in cupboards, one includes split system air-conditioning all completed with stunning silky oak doors.
- Polished timber floors throughout.
- Open plan living, dining and kitchen with harbour view from most angles.
- Kitchen contains gas cooktop, electric oven, original oven, room to set up butlers pantry.
- Original bathroom with shower over bath, vanity and linen cupboard.
- Open carport suitable for two vehicles.
Downstairs:
- Multi purpose area, great for dual living opportunities, with separate room, second living area, kitchenette, bathroom and laundry. *Please note that some parts of these areas are not full legal height*
Offering both privacy and exclusivity, 8 Hill Crescent is a rare find in a sought-after location that is sure to capture the hearts of families seeking a unique home with a view.
Don't delay contact Donnella today for more information or to book your private viewing.
**Please note the information in this advertisement comes from sources we believe to be accurate, but accuracy is not guaranteed. Interested parties should make and rely on their own independent enquiries and due diligence in relation to the property**
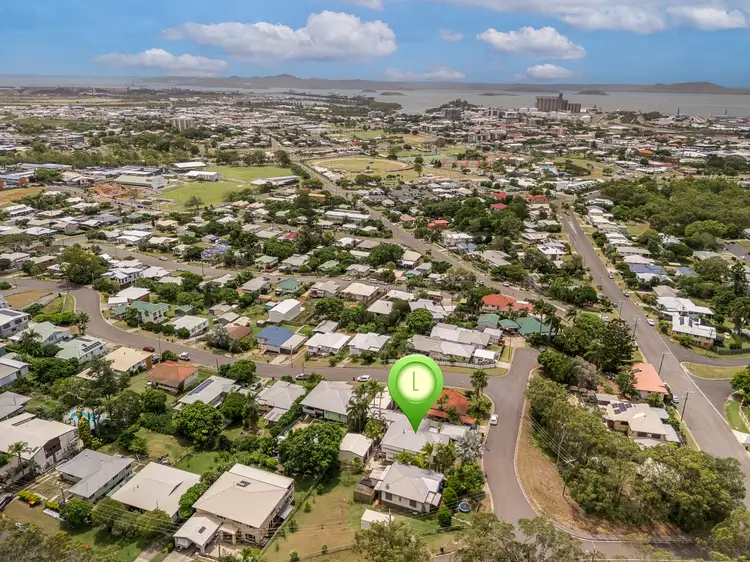
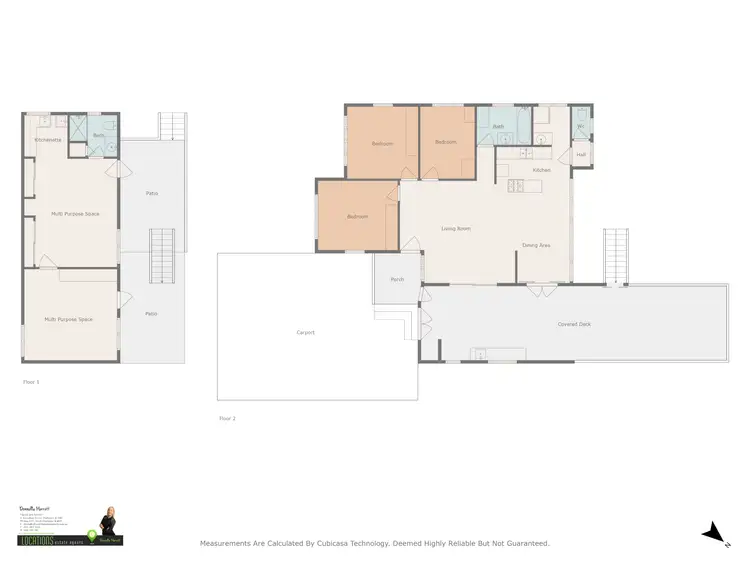
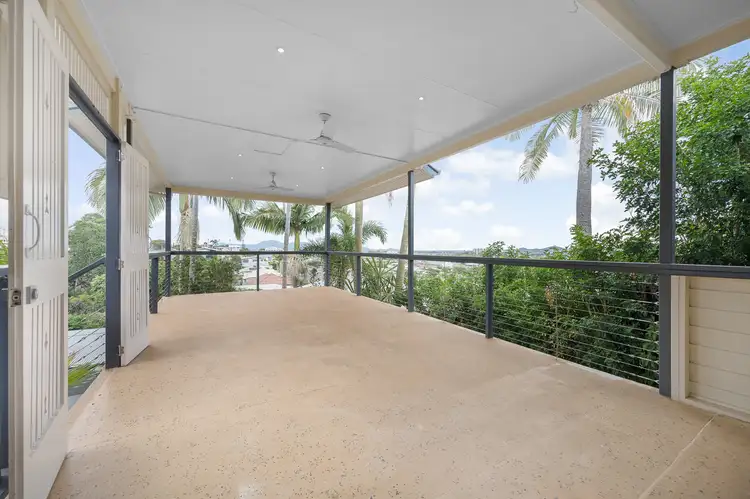
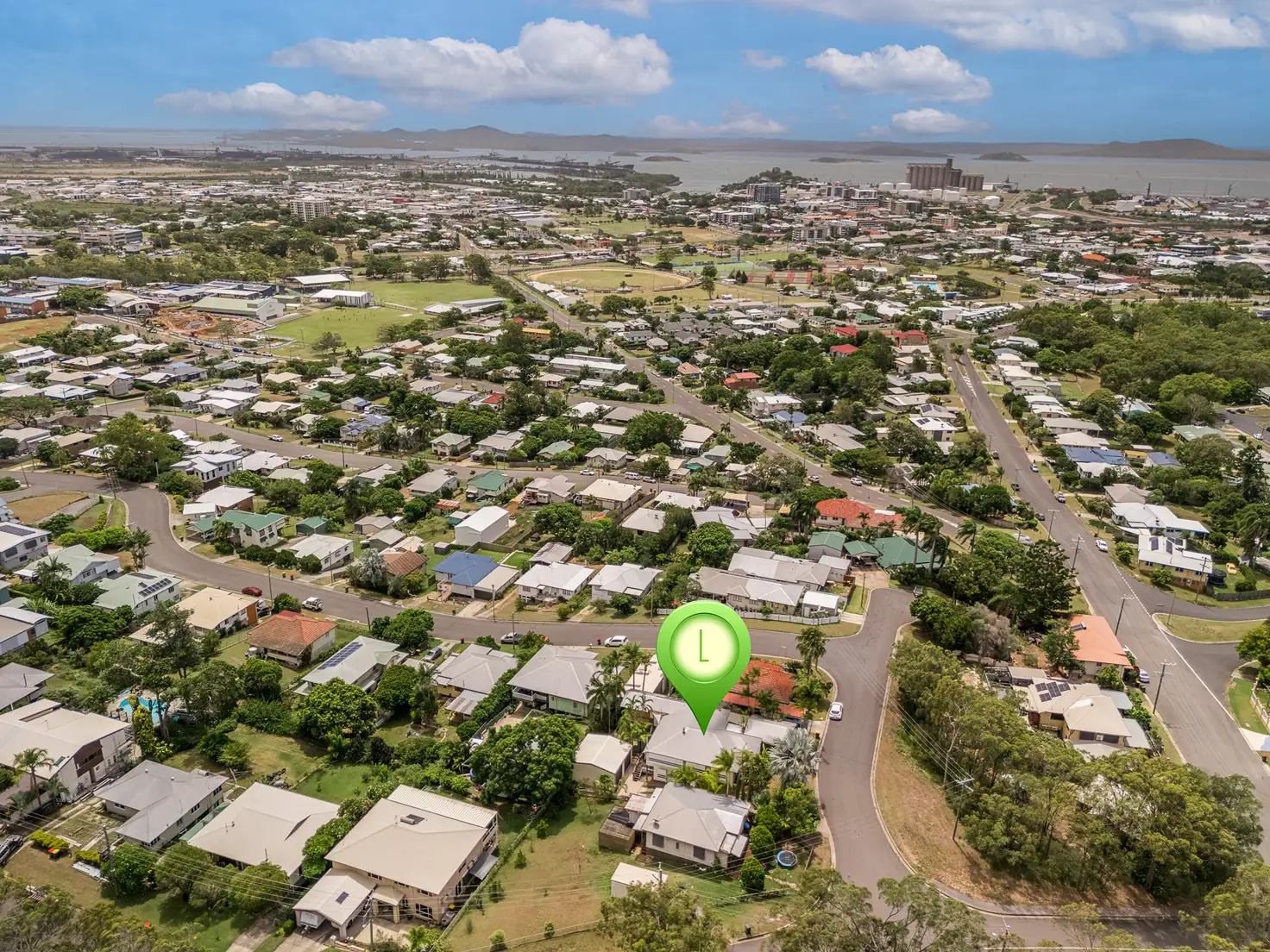


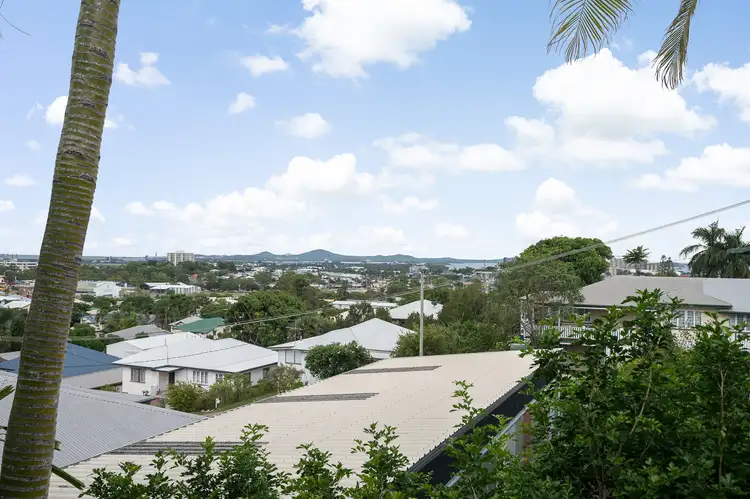
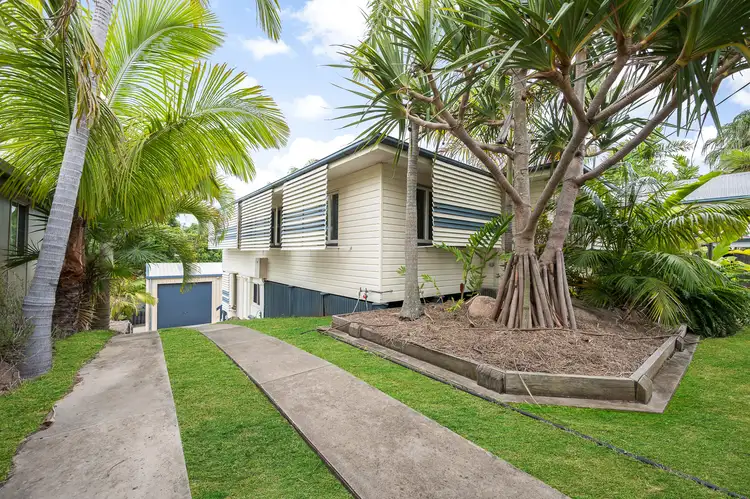
 View more
View more View more
View more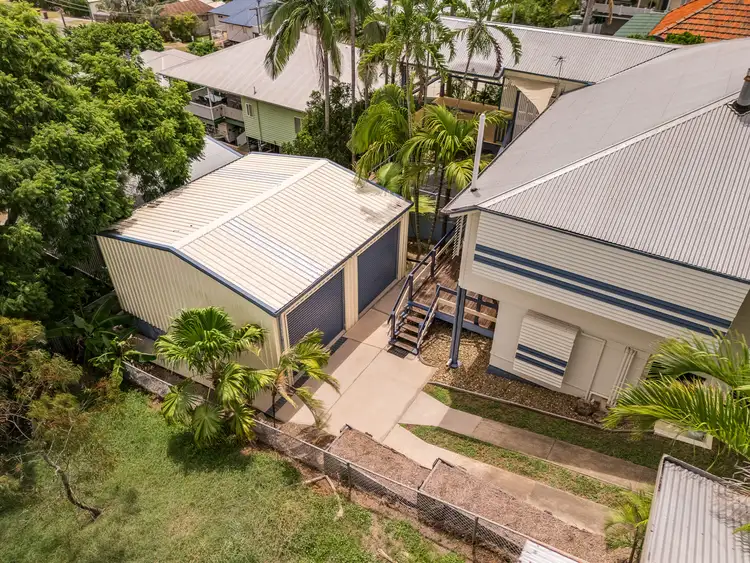 View more
View more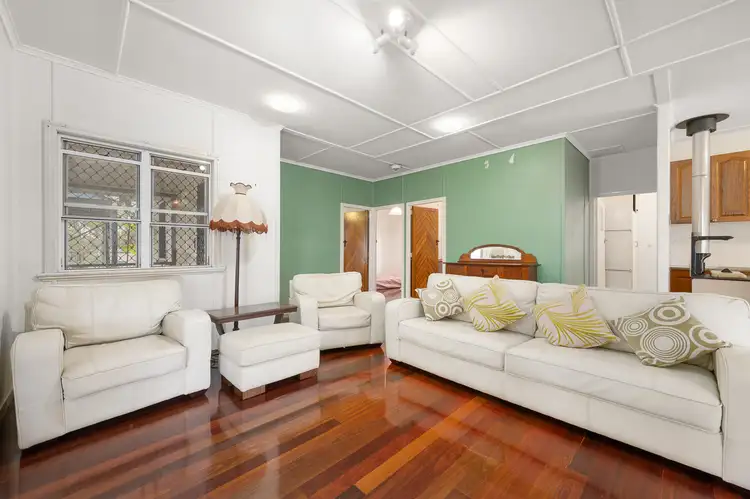 View more
View more
