Price Undisclosed
4 Bed • 3 Bath • 5 Car • 1112m²
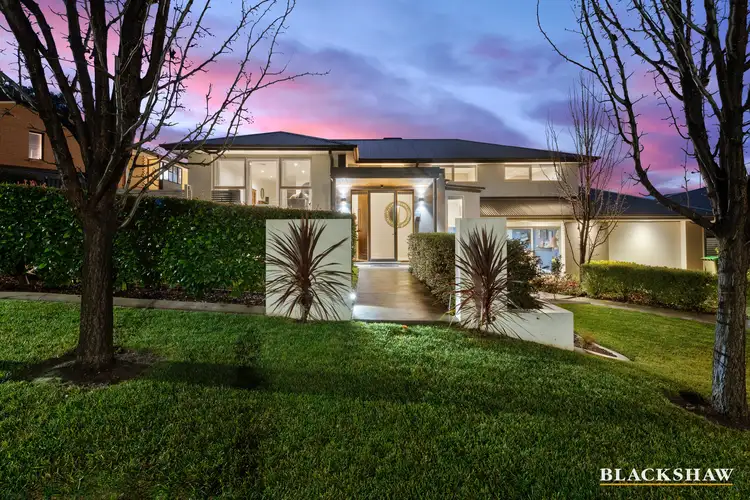
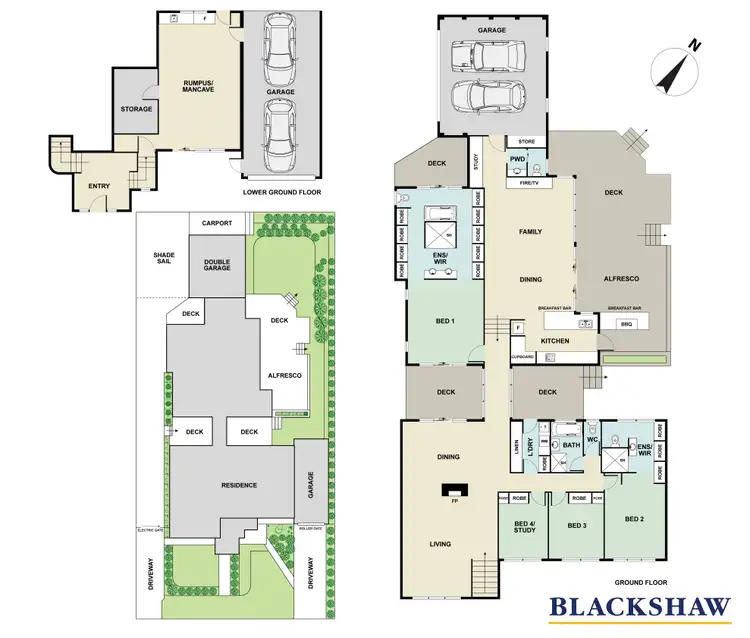
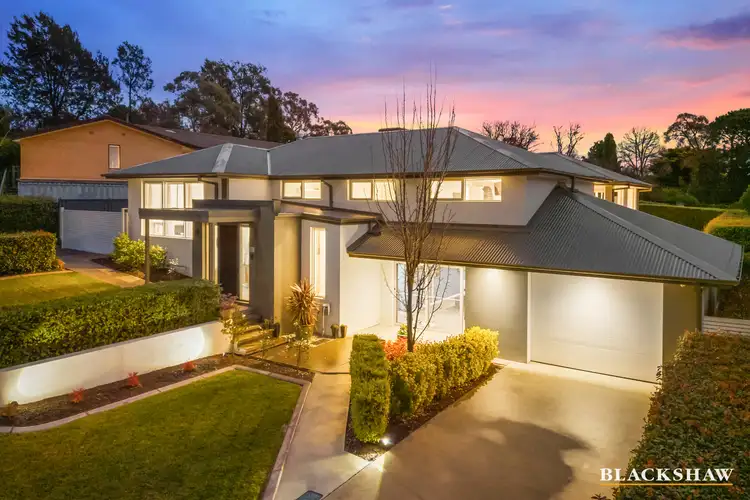
+33
Sold
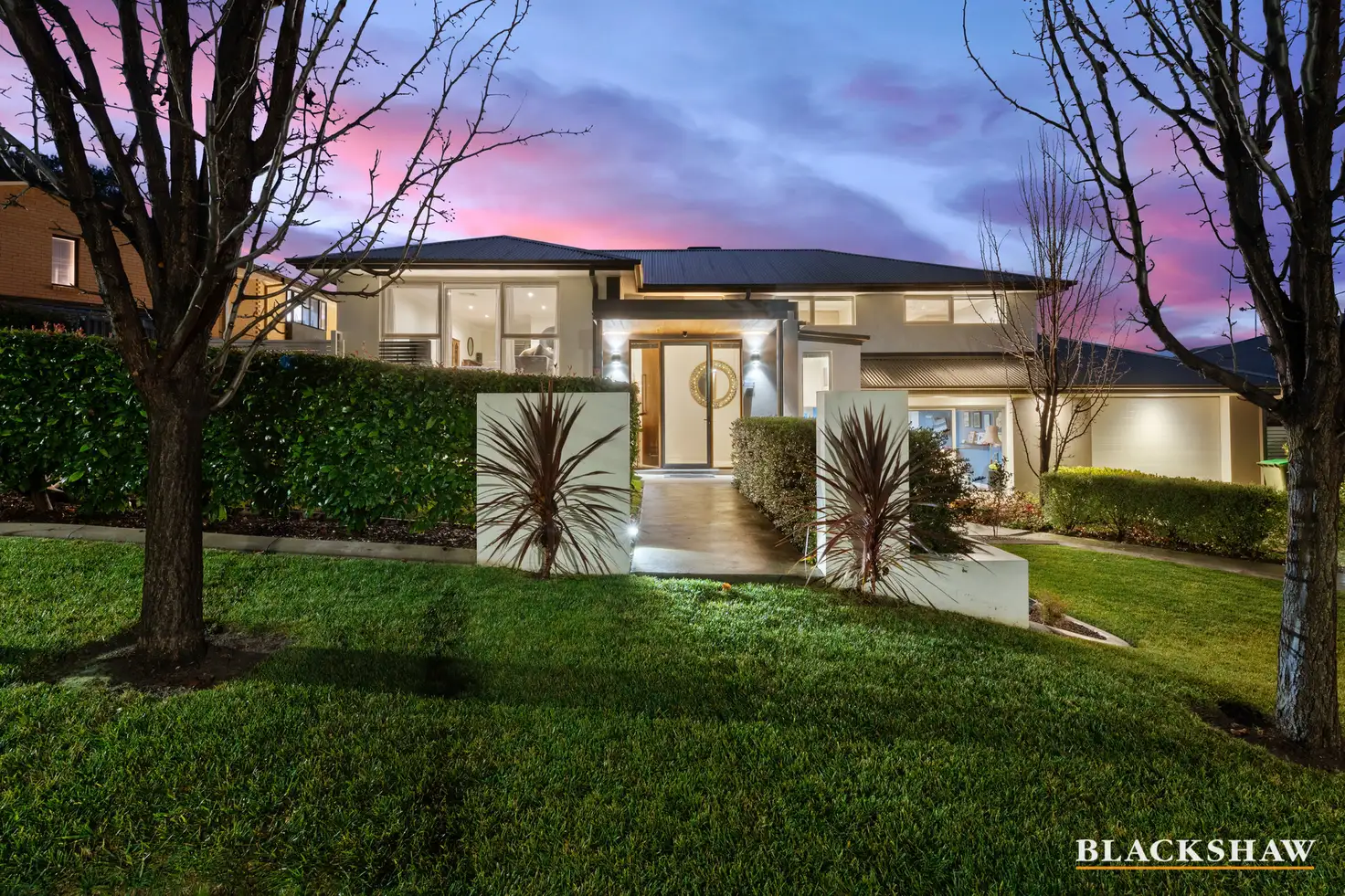


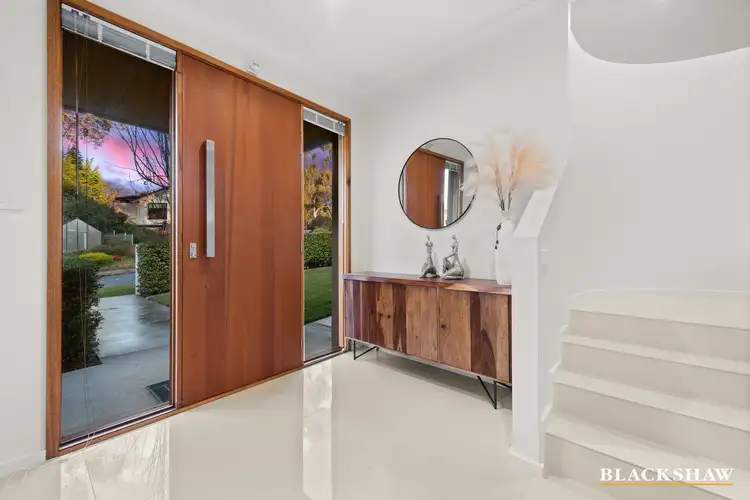
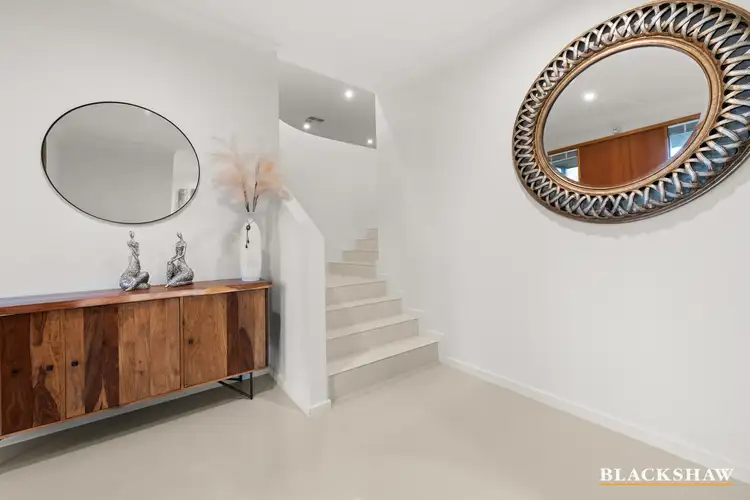
+31
Sold
8 Hodgeman Street, Mawson ACT 2607
Copy address
Price Undisclosed
- 4Bed
- 3Bath
- 5 Car
- 1112m²
House Sold on Sat 29 Jul, 2023
What's around Hodgeman Street
House description
“Sprawling family home fusing privacy with festive spaces”
Building details
Area: 395m²
Energy Rating: 1.5
Land details
Area: 1112m²
Interactive media & resources
What's around Hodgeman Street
 View more
View more View more
View more View more
View more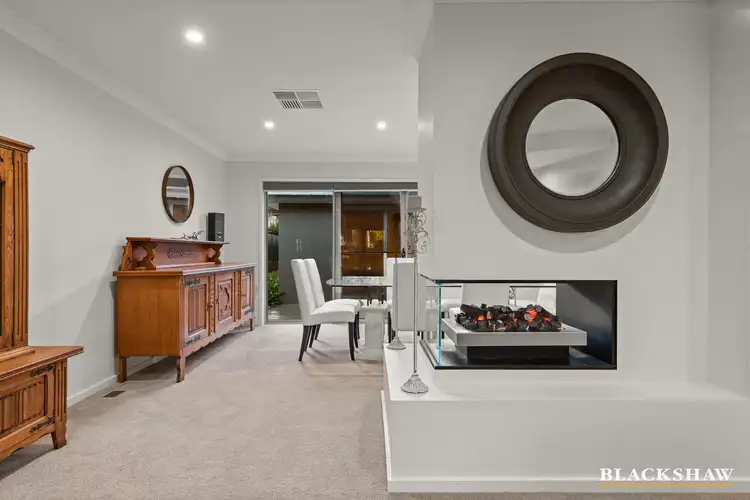 View more
View moreContact the real estate agent

Vince Qi
Blackshaw Manuka
0Not yet rated
Send an enquiry
This property has been sold
But you can still contact the agent8 Hodgeman Street, Mawson ACT 2607
Nearby schools in and around Mawson, ACT
Top reviews by locals of Mawson, ACT 2607
Discover what it's like to live in Mawson before you inspect or move.
Discussions in Mawson, ACT
Wondering what the latest hot topics are in Mawson, Australian Capital Territory?
Similar Houses for sale in Mawson, ACT 2607
Properties for sale in nearby suburbs
Report Listing
