BOTANIC RIDGE: **MAGNIFICENT ARCHITECTURALLY DESIGNED CARTER GRANGE BUILD WITH PLENTY OF SPACE TO CREATE THE PERFECT POOLSIDE OASIS (S.T.C.A.)**
Encircled by walking trails and golfing greens in an exclusive enclave of only a handful of high-end homes, this contemporary north-facing entertainer is pristine and perfectly appointed for lifestyle lovers with its striking floorplan and a colossal barbecue deck perfect for throwing large alfresco soirees.
Enjoying park-like views from almost every window with barely a neighbour in sight, beyond the lush, low-maintenance gardens the residence itself features 3 separate living zones allowing the lucky new householders to spread out in comfort and style.
Between high ceilings and chic tiling underfoot, the family room is flanked by a sophisticated stone-topped hostess kitchen with an extended breakfast bar, stainless steel appliances and a gas cooktop. Multiple sets of glass sliders open out to the outdoor entertaining area with generous yard space beyond. This is the perfect blank canvas with ample room to drop in a pool (S.T.C.A.)!
In a separate wing cleverly crafted to maximise the square footage on this rare site of approx. 1,360m2, a huge master bedroom with walk-in robe facilities and an ensuite with an oversized his and her shower also spills out into the extensive decking. The sumptuous retreat adjacent offers a cosy space to relax with a magazine or a good flick and can easily double up as a home office!
A guest bedroom is nestled down a separate hall of this single-level stunner and boasts built-in robes plus a 2-way ensuite style bathroom with a separate powder room. Don't forget the 3rd full bathroom, ducted heating and refrigerated cooling plus the remote double garage with rear roller access and secure internal access via the laundry.
A short zip to the Cranbourne South Primary School and the local general store, this exquisite opportunity also features added extras including a security alarm, double glazing, new LED lighting, fresh paintwork and brand new blinds throughout together with high clearing doors. Ideally suited to growing families and those needing in-law accommodation, 8 Holloway Circuit is a certain addition to your shortlist!
Residents will enjoy the luxury of having personal access to all of the estate's resort-style facilities within the approx. $10,000,000 Golf and Country Club. These include the bar/bistro, alfresco terrace, fully equipped gym, 25m indoor heated swimming pool, spa/sauna together with the day/night tennis courts and, of course, the 18 hole course.
The location is second to none within close proximity to the townships of Cranbourne, Langwarrin and Pearcedale allowing quick access to local schools, shops, public transport and sporting facilities. The picturesque Royal Botanic Gardens are close by, while you are also only a brisk drive from the Frankston foreshore!
DISCLAIMERS:
Every precaution has been taken to establish the accuracy of the above information, however, it does not constitute any representation by the vendor, agent or agency.
Our floor plans are for representational purposes only and should be used as such. We accept no liability for the accuracy or details contained in our floor plans.
Due to private buyer inspections, the status of the sale may change prior to pending Open Homes. As a result, we suggest you confirm the listing status before inspecting.

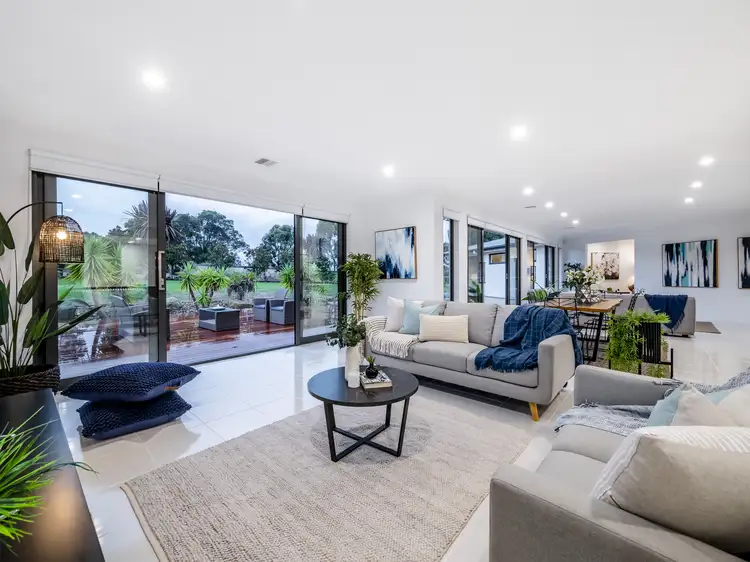
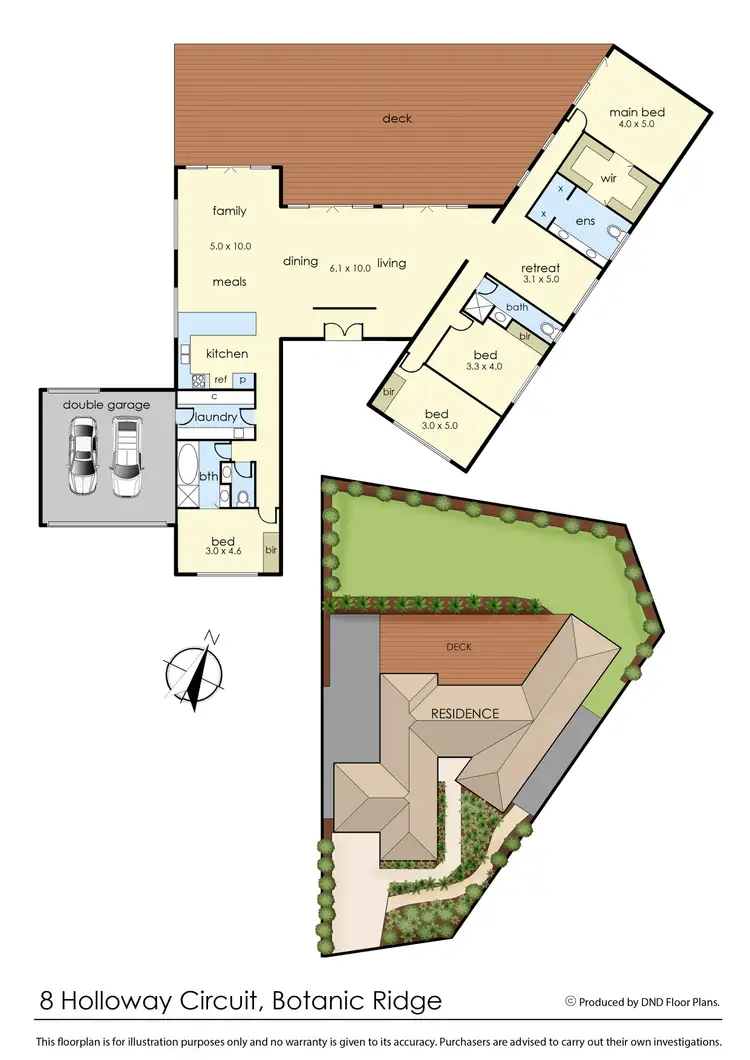
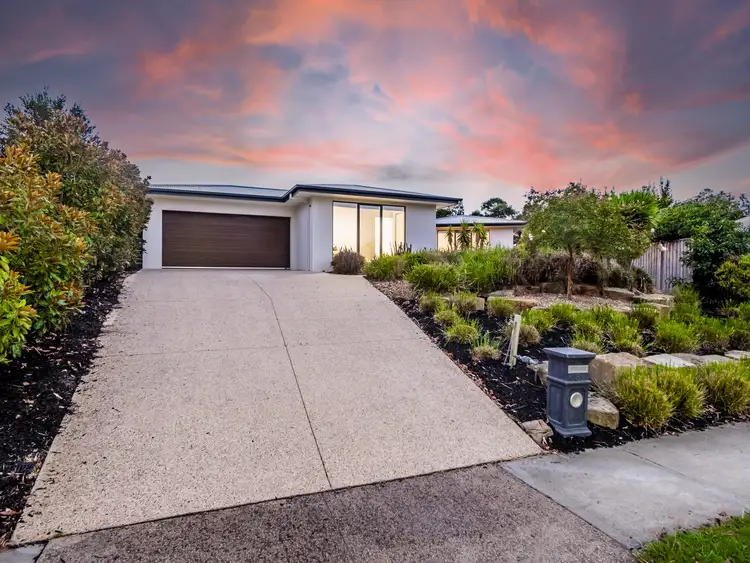
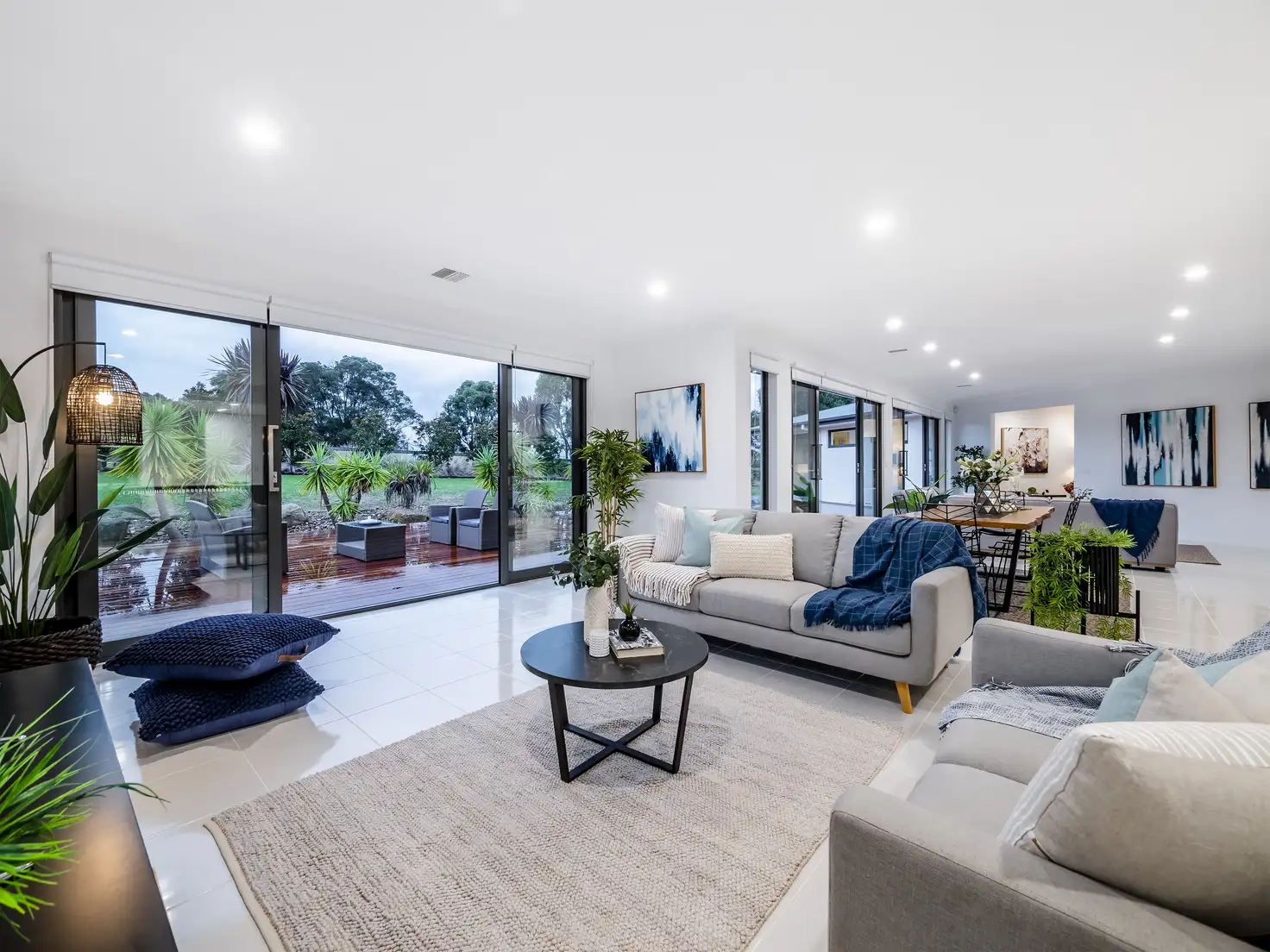


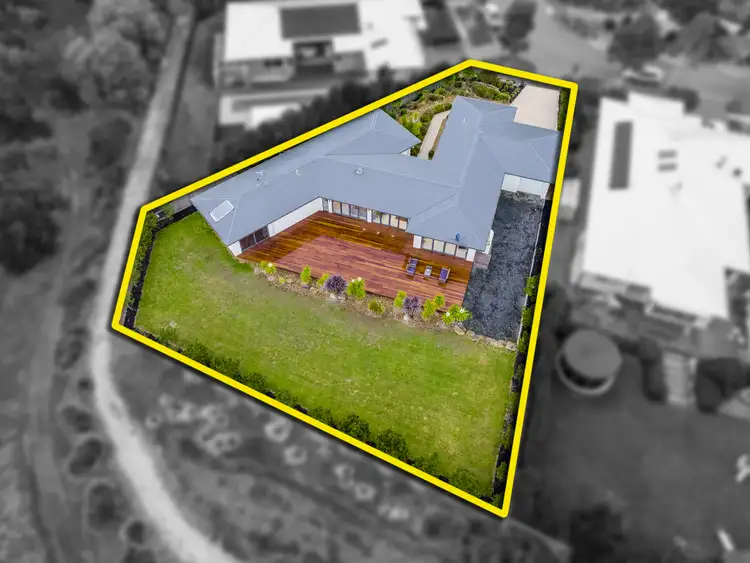
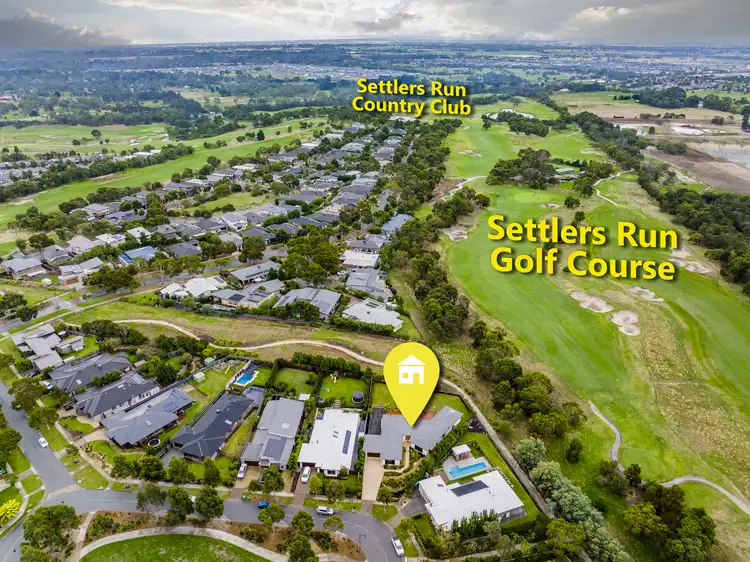
 View more
View more View more
View more View more
View more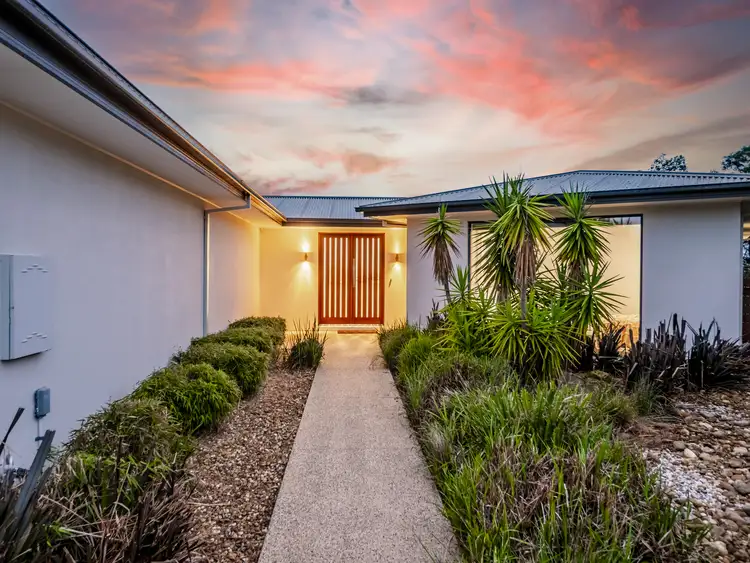 View more
View more


