All Offers Presented by 6pm Wednesday 25th January 2023 (unless sold prior)
Stunningly presented, this spacious family home situated in the enviable Roselea Estate presents a wonderful opportunity not to be missed.
With a striking street appeal and a functional floor plan, this beautiful residence leaves nothing to be desired. The double door entry guides you into the home past the formal lounge, boasting a spacious yet inviting feel with new carpets, a two storey void and a feature fireplace. The ground floor is made up of the open plan living, a large laundry and the spacious master suite.
Perfect for entertaining, the expansive open plan living, dining and kitchen connects effortlessly onto the cedar lined alfresco, featuring a built in outdoor BBQ with a fridge recess, sink, Corian benchtop and weather blinds, overlooking the spacious lawned garden. The master suite enjoys his and hers walk-in wardrobes, a huge ensuite bathroom with a large corner spa bath and dual access powder room and private access to a second paved alfresco area.
Carpeted stairs lead you to the first floor landing, featuring a large lounge and open study with balcony access and park views. Acting as a kids retreat, the upstairs lounge provides access to the three minor bedrooms, which are all king sized, and the family bathroom as well as a large linen press with ample storage.
With spacious bedrooms, multiple living spaces and an abundance of light throughout, this stylish family home has everything you need. Situated only moments from local amenities, a number of reputable schools, public transport and just 10 mins to the beach and Perth CBD, this property displays an incredible opportunity.
Property Features:
Ground floor -
• 2007 Peter Stannard home
• Double door entry
• Large double garage with a storeroom and shoppers entry
• Spacious formal lounge with high ceilings, two storey void and a feature fireplace
• Good sized laundry with ample storage and a laundry chute
• Open plan living, dining and kitchen with sunken lounge
• Large chefs kitchen featuring stone benchtops, Ilve 900mm oven and gas stove top, stone splashback, ample storage, corner pantry, dishwasher and filtered water
• Cedar lined alfresco with a built in BBQ area with a fridge recess, sink, storage, Corian benchtop and weather blinds
• Good sized grassed area with room for a pool and outdoor toilet access
• King sized master suite with access to a second alfresco, his and hers walk-in wardrobes and an ensuite bathroom with a corner spa bath, shower, single vanity and dual access powder room
First floor -
• Carpeted stairs
• Large landing with a carpeted lounge and open study area
• Balcony access with park views
• 3 king sized minor bedrooms with walk-in wardrobes
• Family bathroom with a bath, shower and single vanity
• Separate powder room
Extra Features:
• Great storage throughout the home
• New carpets throughout
• Security screens
• Valet Vacuum
• 8KW Solar power
• Ducted reverse cycle air conditioning
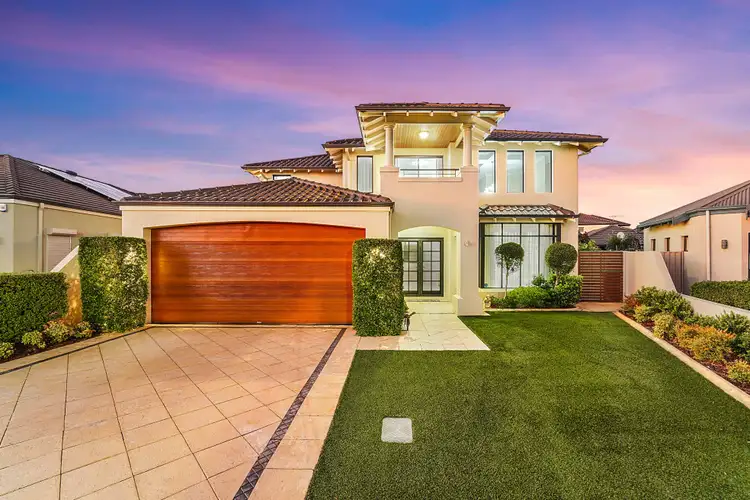
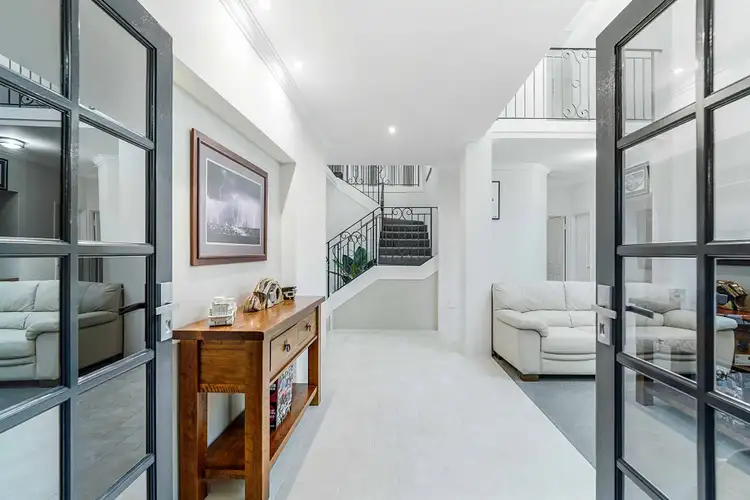
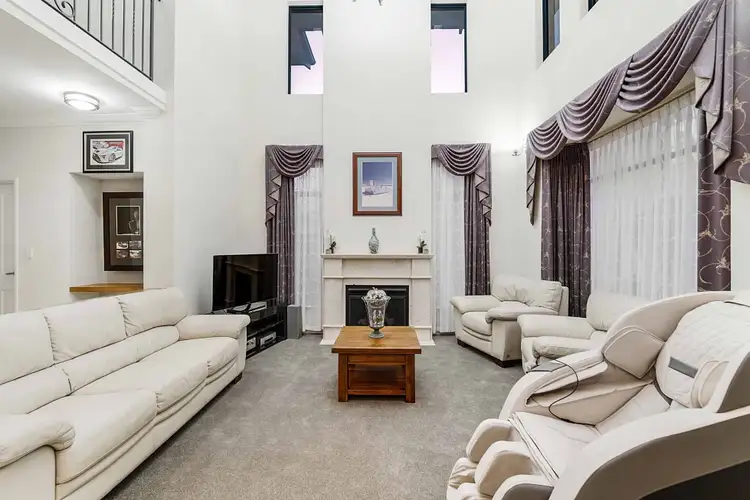
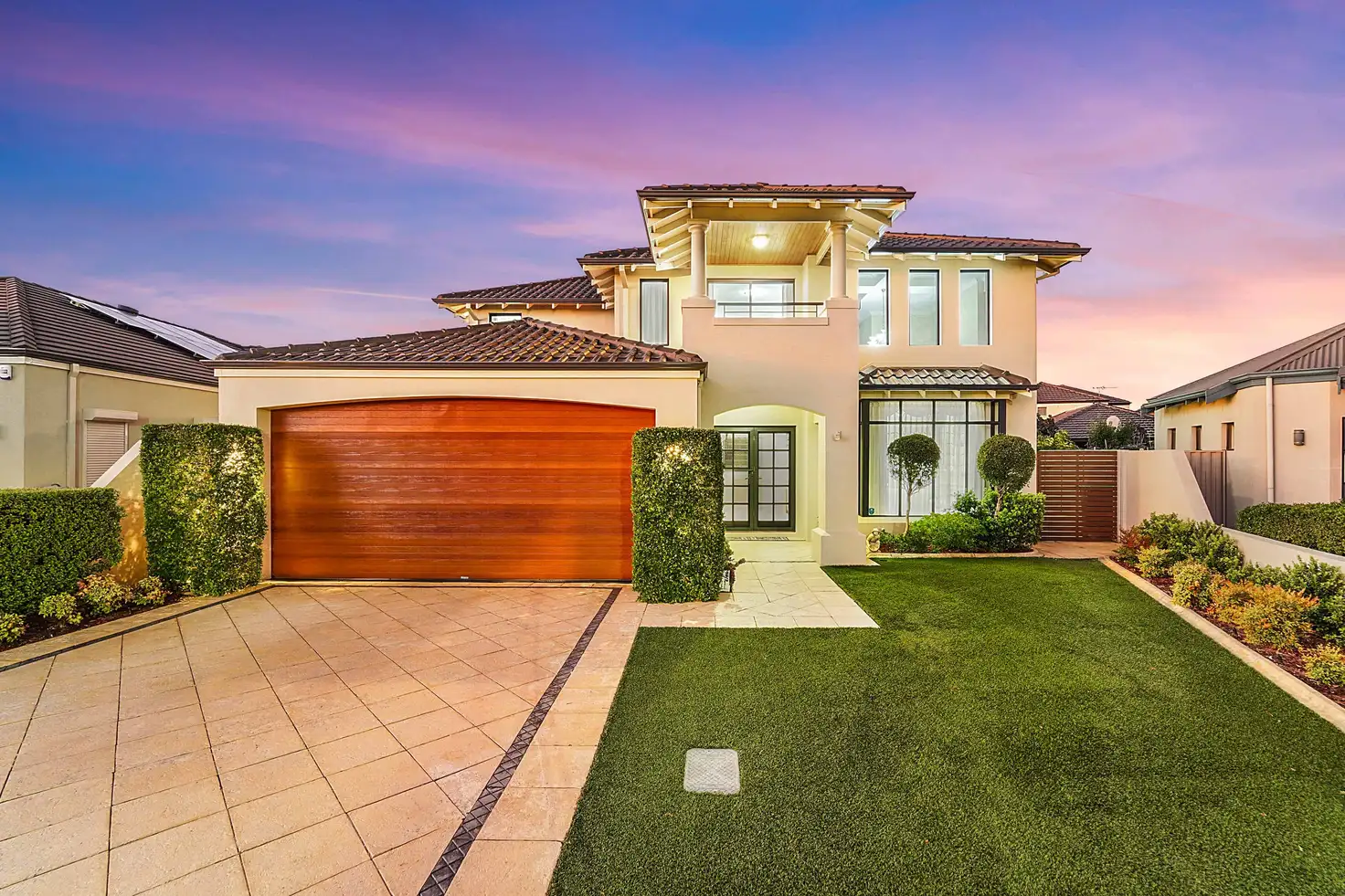


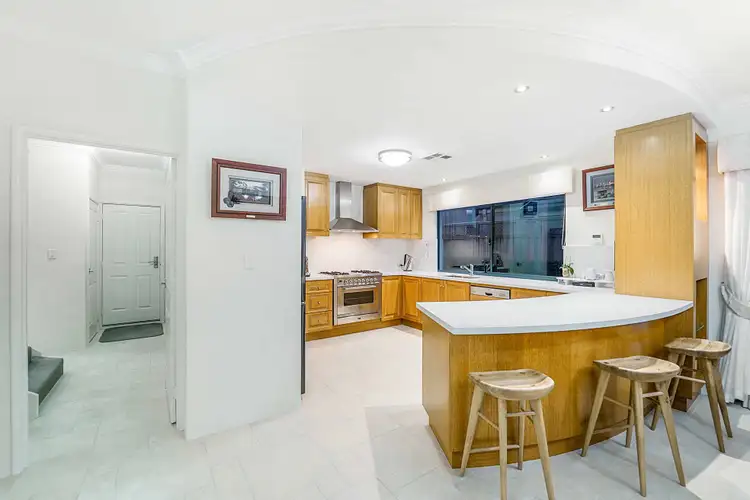
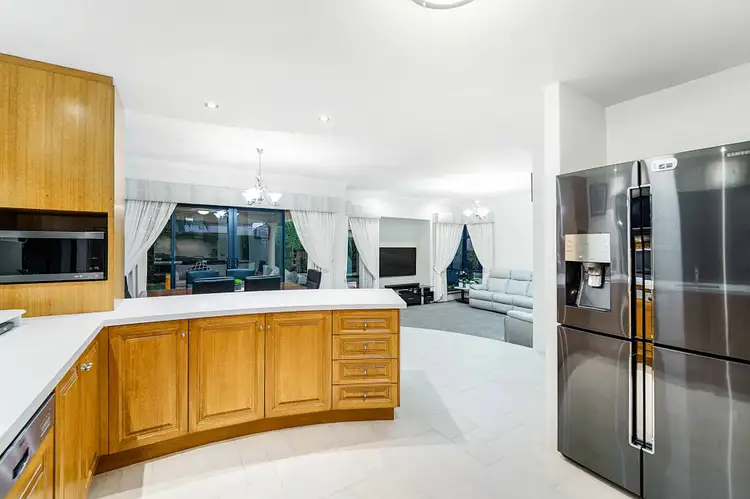
 View more
View more View more
View more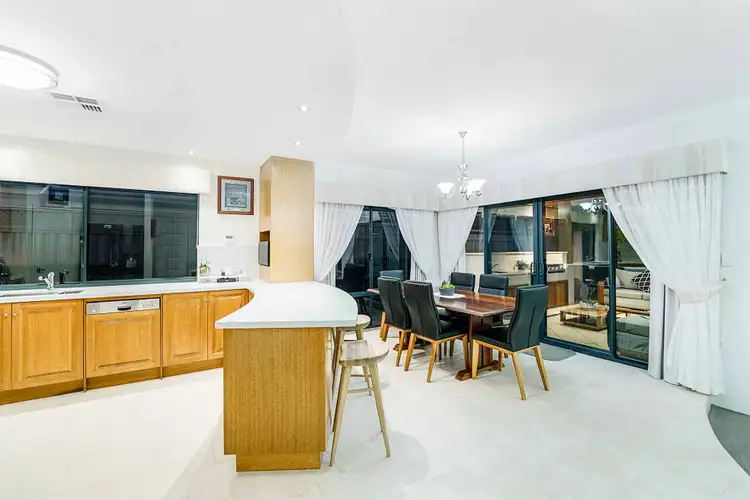 View more
View more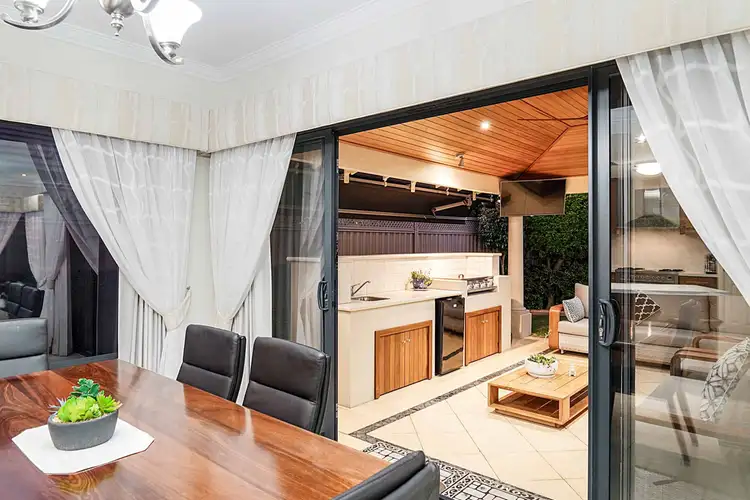 View more
View more
