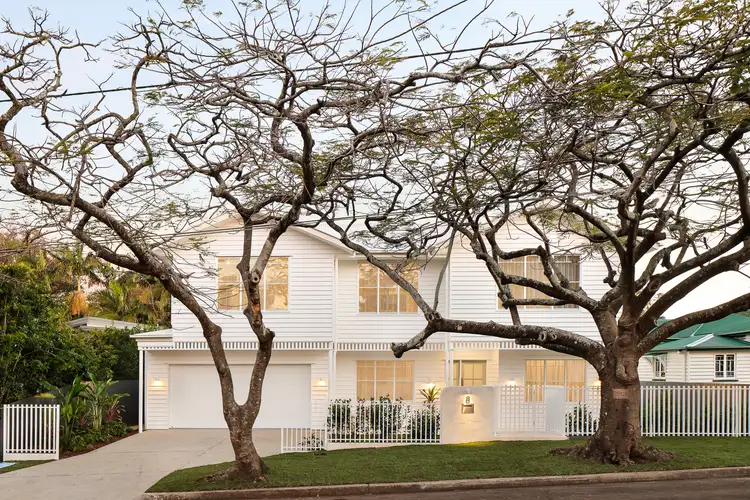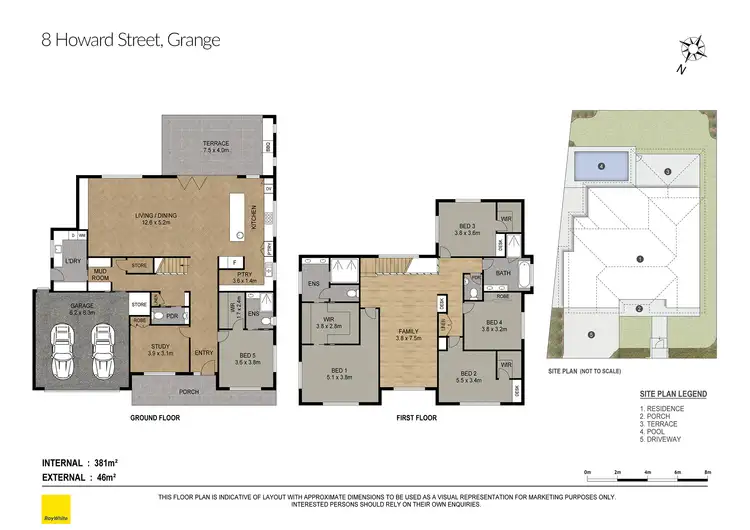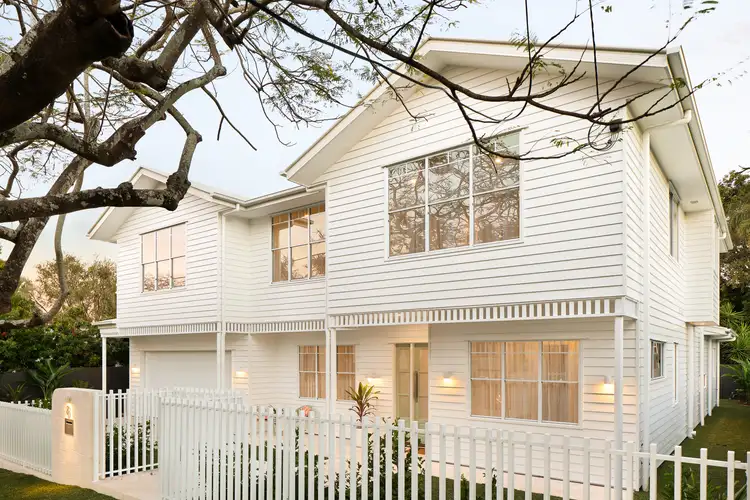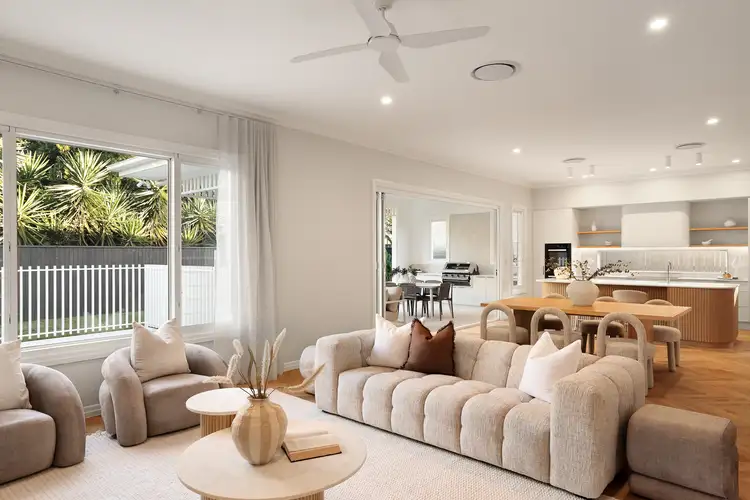Perfectly positioned in an exclusive park-side enclave, this newly completed masterpiece offers a rare opportunity to secure refined luxury in the tightly held Grange precinct, just 5 km from Brisbane City.
Thoughtfully designed and meticulously executed, this exceptional home embodies timeless elegance and contemporary sophistication. Every element - from the herringbone floors to the custom joinery - have been curated to enrich daily living and elevate entertaining.
Featuring generous proportions, premium fixtures and finishes throughout, this quality construction offers multiple flexible living spaces over two levels and a flowing lower-level living layout with seamless indoor-outdoor integration.
Property highlights:
- Brand new premium construction with generous proportions and high quality fixtures and finishes
- Lower-level living layout with three metre ceilings and seamless indoor-outdoor flow
- Large alfresco entertaining terrace with outdoor barbecue kitchen
- Custom designer kitchen with full butler's pantry and bar nook
- Multiple flexible multi-use rooms over two levels
- Five oversized bedrooms, including huge luxury master suite with dressing room and beautiful ensuite
- Additional suite with ensuite and dressing room on the lower level
- Private low maintenance landscaped yard with swimming pool
- Coveted Grange pocket close to acres of greenspace, Kedron Brook bikeway and 5 km to the CBD
Featuring stunning bespoke joinery, herringbone floorboards and a calming neutral palette with warm timber detailing, the open-plan primary living on the lower level integrates beautifully with the al fresco entertaining area, drawing in natural light and inviting views across the sparkling swimming pool.
At the heart of this space, the designer kitchen features a fully-equipped butler's pantry with an abundance of storage, and a built-in bar nook ideal for entertaining. A fluted-profile island dining bench has an additional sink, and premium European appliances include dual ovens, oversized induction stove and a semi- integrated dishwasher.
The spacious open plan living room includes a lounge with built-in entertainment sideboard and an elegant dining room opening onto the natural stone paved entertaining terrace. This luxurious al fresco room features a built-in barbecue kitchen with matching kitchen cabinetry, and overlooks the generous in- ground swimming pool and private, low maintenance backyard.
At the other end of this level, a home office or fantastic playroom or retreat, overlooks the natural stone paved front porch. Across the hall, a fifth bedroom with a large walk-in robe and ensuite provides luxurious guest accommodation. A dream laundry with external access forms part of a functional entry sequence off the garage that includes a large mudroom, powder room, and under-stair storage.
Upstairs, the considerable master suite includes a huge walk-through dressing room with an abundance of oak-style cabinetry, leading to a spa-style ensuite featuring an oversized walk-in dual shower and double vanity. Two of the three remaining bedrooms on this level offer walk-in wardrobes and built-in study desks, while a beautiful family bathroom has a dual vanity, freestanding bathtub and practical separate powder room.
An additional living room on this level with built-in study nook is a wonderful family room, teen retreat or rumpus.
Appointed with all the modern conveniences you'd expect of a new build, this quality home also has ducted air-conditioning and ceiling fans throughout, premium carpets, quality window furnishings, a wired alarm and a secure dual garage with storeroom.
Situated between Lanham Park and Emerson Park sports fields, this tranquil location is a mere 400 metre stroll to Kedron Brook's beautiful bikeways and parklands. The local kindergarten and Grange Library and park precinct are an easy walk or ride away, while Days Road cafes and Wilston State School are just a 2-minute drive down the road.
Brand new designer homes of this calibre don't come along every day. Act fast to secure quality contemporary designer living for your family in a perfect park-side area close to Grange's most loved attractions, all just 5 km from the CBD.








 View more
View more View more
View more View more
View more View more
View more
