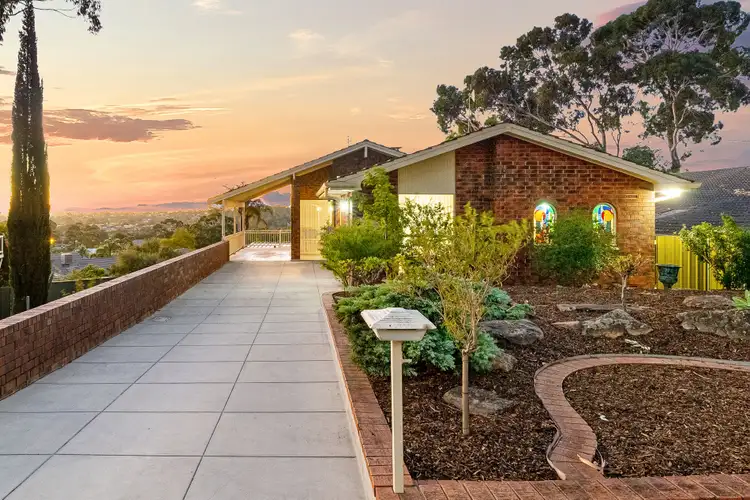Boasting over 10 main rooms across an expansive 2 story layout, with uninterrupted views to the coast, this bespoke, custom designed and built, solid brick home offers an elite and comfortable lifestyle.
Polished timber floors, neutral tones, high skirtings and bespoke timber panelling add a luxurious refinement, enhancing the live-ability of this great home.
Relax in a generous formal lounge where feature doors and balcony access provide quality amenities. An adjacent combined kitchen/dining room provides quality and stylish facilities featuring granite bench tops, Jarrah cupboards, stainless steel appliances, double sink with filtered water, tiled splashback's and breakfast bar.
The home offers 3 bedrooms, all to the upper level, all with robe amenities. The master bedroom features a walk-in robe and bright ensuite bathroom while bedrooms 2 & 3 both offer built-in robes. A dedicated study provides great space for your personal endeavours while quality wet areas include a generous full main bathroom with relaxing spa bath under a bay window and adjacent laundry.
Downstairs offers a massive games room/retreat where there's heaps space for your man cave toys and entertainment. A handy kitchenette provides a place for drink and food service while sliding doors open to the alfresco area.
Step outdoors to a paved terrace with verandah and pergola over provides a great spot for outdoor entertaining, inclusive of panoramic views over the city. Zip track blinds and a ceiling fan add to the comfort.
A 2nd driveway will provide access to the rear yard, great for those with caravans or boats. A handy single garage provides workshop area and additional storage, while established gardens with fruit trees, offer a great place to grow some veggies.
A handy workshop to the pain home and adjacent bathroom provide great amenities for the tinkerer or handyman, while a dedicated cellar and under stairs storage area add valuable storage amenities.
Briefly:
* Bespoke, solid brick home, over 2 significant levels with panoramic views
* Polished timber floors, high skirtings and bespoke timber panelling
* Generous living room with balcony access
* Combined kitchen/dining raked ceiling and exposed beams
* 3 spacious bedrooms, all with robe amenities
* Bedroom 1 with walk robe and ensuite bathroom
* Dedicated study with built-in desk
* Luxury main bathroom with spa bath
* Downstairs retreat/games room
* Private workshop and 2nd toilet
* Wine cellar plus under house storage
* Massive outdoor entertaining pergola with ceiling fan and zip track blinds
* Single carport
* 2nd driveway leading to extensive paved parking area
* Ducted reverse cycle air-conditioning
* 25 solar panels delivering 5.0 kW
Perfectly located in a quiet residential neighbourhood only a short walk from the River Torrens Linear Park & Black Hill Conservation Park with its walking and riding trails, both great places for your daily exercise. Public transport is readily available on Gorge Road allowing easy access to the city. Centro Newton will provide modern shopping facilities for your daily and weekly requirements and medical facilities are nearby on Lower North East Road.
Quality unzoned primary schools in the local area include Athelstone School, Paradise Primary School, Thorndon Park Primary School and Charles Campbell College. The zoned high school is Charles Campbell College. Quality private education can be found locally at St Ignatius College, Torrens Valley Christian School, Kildare College and Rostrevor College.
Zoning information is obtained from www.education.sa.gov.au Purchasers are responsible for ensuring by independent verification its accuracy, currency or completeness.
Ray White Norwood are taking preventive measures for the health and safety of its clients and buyers entering any one of our properties. Please note that social distancing will be required at this open inspection.
Property Details:
Council | Campbelltown
Zone | R - Residential6 - Foothills
Land | 1020sqm(Approx.)
House | 225sqm(Approx.)
Built | 1974
Council Rates | $TBC pa
Water | $TBC pq
ESL | $TBC pq








 View more
View more View more
View more View more
View more View more
View more
