Just a 10-minute stroll from the delights that put Hahndorf's history-laden heart on the map - and everyone's weekend wish-lists - stands a family home with such rare space, flexibility and freedom that it will cater for every stage of life, in a whisper-quiet Hills locale that slows life down to a slow pulse.
Built in just 2017 by the ever-reputable Oakford Homes, this 5-bedroom entertainer not only stands out as a high-quality build, but also stands right back from Jaensch Road to create extra peace, privacy and off-street parking.
What on first impression is a timeless ode to the sandstone character homes of yesteryear is every bit the complete contemporary package within, unveiling a floorplan with a space for every mood and occasion, making the central courtyard and boundless open-plan living zone its crowd-pleasing hub.
Close just one door and the street-facing master bedroom - with ensuite and walk-in robe - and adjacent sitting room form a 'wing' to call your own; far, far away from the four bedrooms that give the kids their own sense of independence.
For those working from the home, the office waits patiently for your desk, computer and perhaps some prized memorabilia - and steps straight out to that pavilion with an electric louvred roof.
This solar-powdered home is, above all else, about family time, best served around the kitchen with an expansive stone-topped island/breakfast bar, quality stainless steel appliances and a huge walk-in pantry yearning to store every last morsel you collect from those Hahndorf haunts. You really can have it all.
More to love:
- Custom built to high standards
- Double garage and additional off-street parking for multiple cars
- Ultra-flexible floorplan adapts to your changing needs
- High ceilings throughout
- Ducted r/c and feature fireplace for year round comfort
- Storage galore, including walk-in robes to four bedrooms
- Powerful 6.6KW solar system
- Sleek bathrooms with stone-topped vanities
- Stylish timber-look floors to main living zones
- Dishwasher and 900mm oven/gas cooktop
- Established gardens with storage shed
- Underground water tank can be fed to house and/or gardens
- Walking distance from Hahndorf Primary School & St Michael's Lutheran School
- Moments from a range of wineries/cellar doors
- Just 30 minutes from the CBD
Specifications:
CT / 6170/222
Council / Mount Barker
Zoning / TN
Built / 2017
Land / 1201m2
Frontage / 20.72m
Council Rates / $4,147.92pa
Emergency Services Levy / $282.75pa
SA Water / $341.58pq
Estimated rental assessment: $850 - $900 p/w (Written rental assessment can be provided upon request)
Nearby Schools / Hahndorf P.S, Oakbank School, Bridgewater P.S, Mount Barker P.S, Cornerstone College, Mount Barker H.S, Urrbrae Agricultural H.S
Disclaimer: All information provided has been obtained from sources we believe to be accurate, however, we cannot guarantee the information is accurate and we accept no liability for any errors or omissions (including but not limited to a property's land size, floor plans and size, building age and condition). Interested parties should make their own enquiries and obtain their own legal and financial advice. Should this property be scheduled for auction, the Vendor's Statement may be inspected at any Harris Real Estate office for 3 consecutive business days immediately preceding the auction and at the auction for 30 minutes before it starts. RLA | 226409
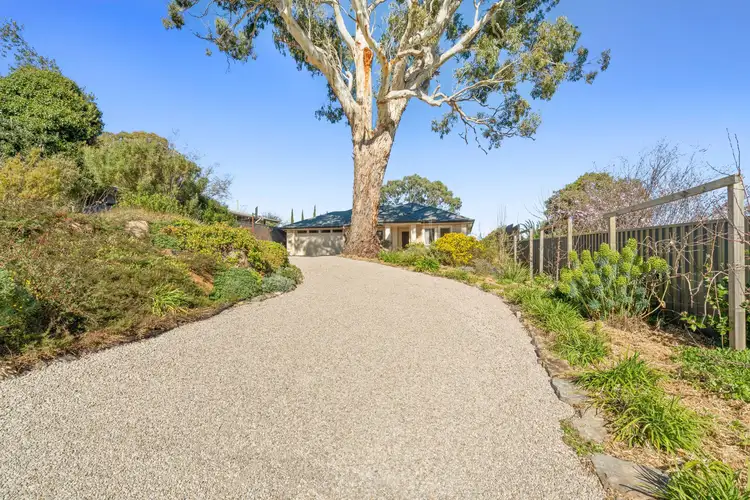
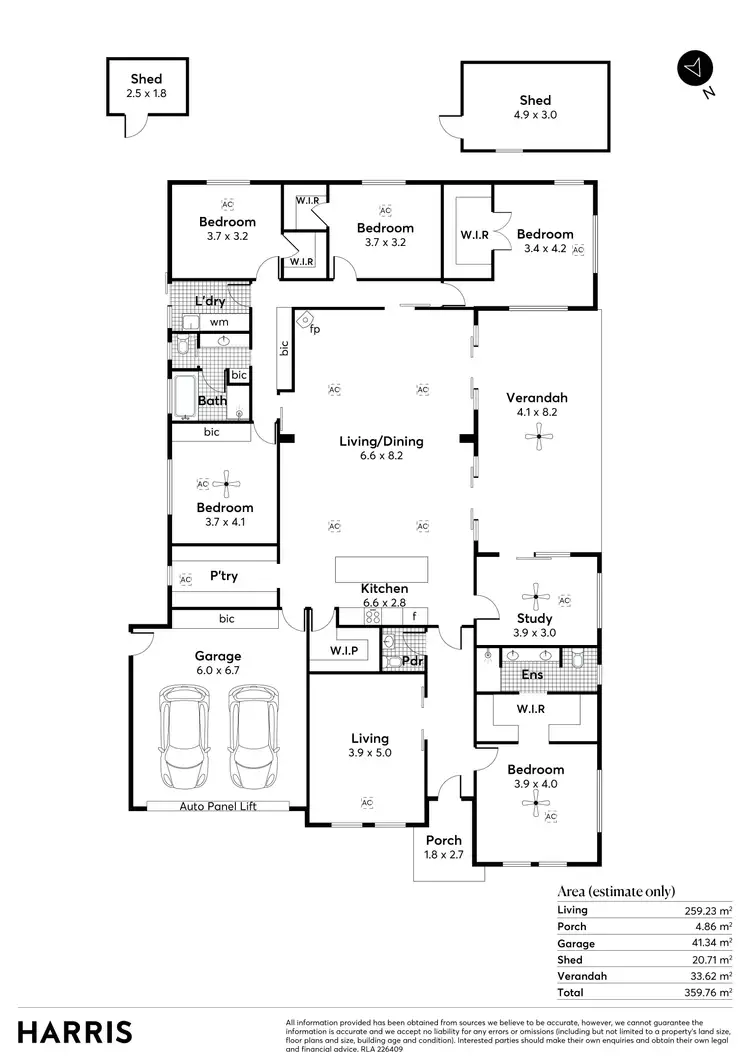
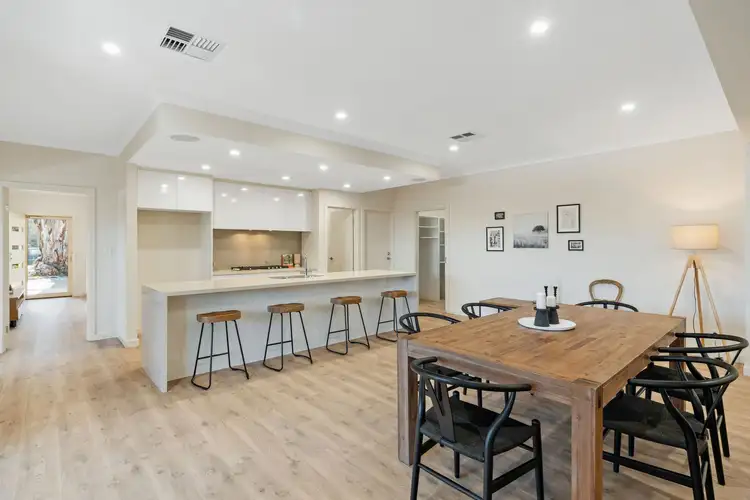
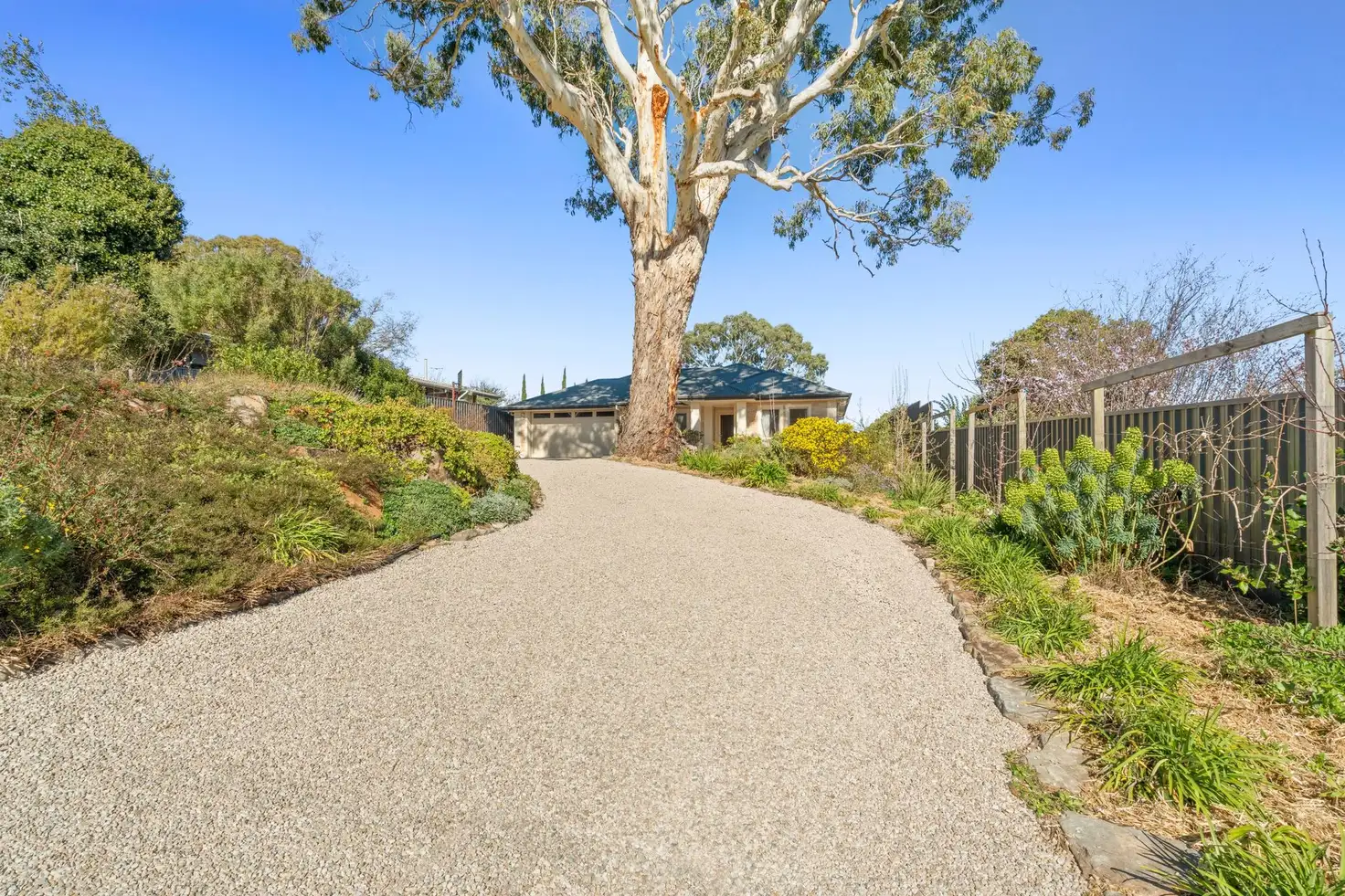


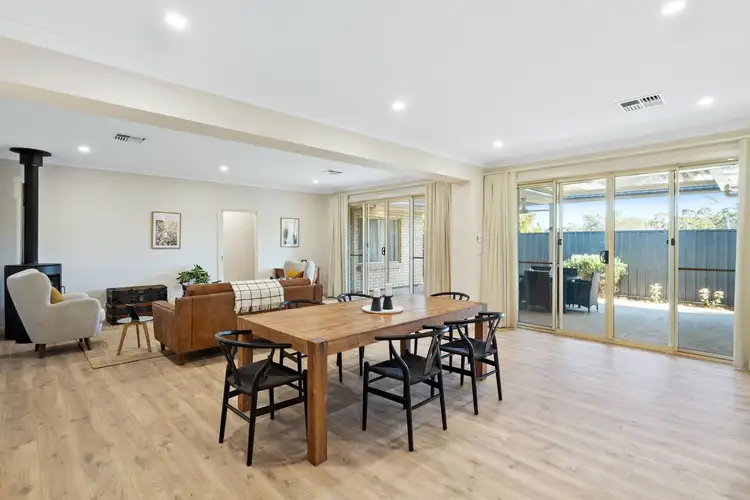
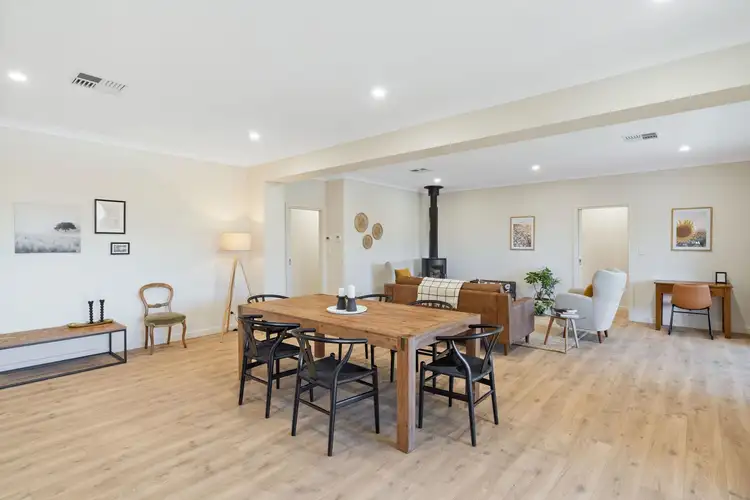
 View more
View more View more
View more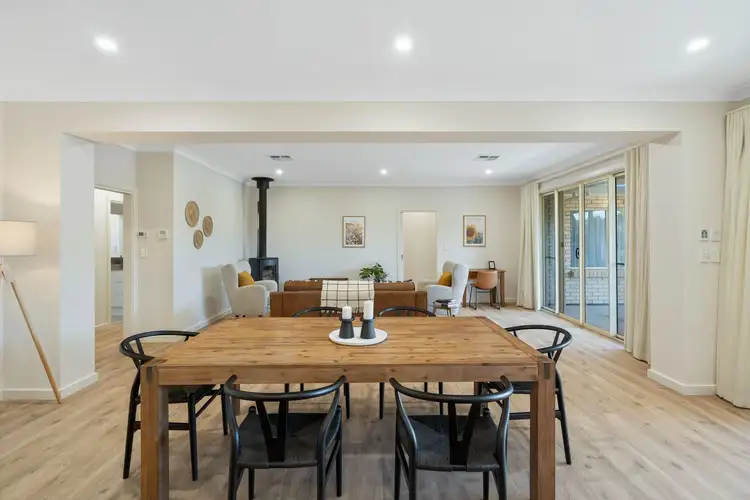 View more
View more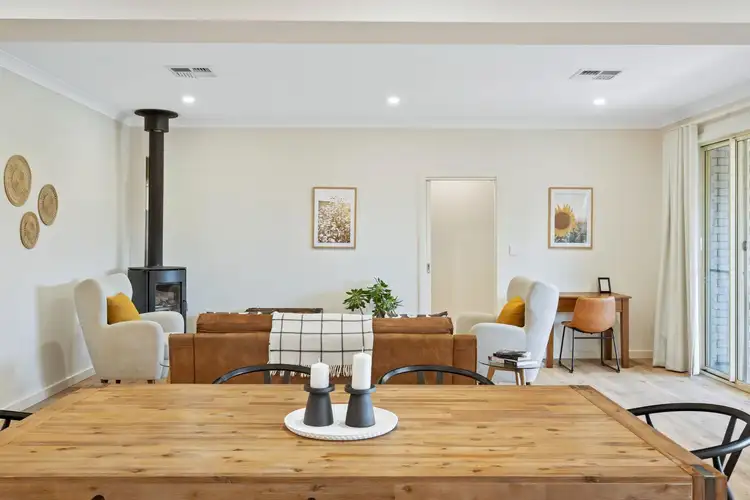 View more
View more
