Be it dusk or daybreak, panoramic city and sky views don't get more spectacular than this, from a colossal 6-bedroom entertainer with the elevation to embrace it…
And outshining its family factor beyond its highly sought zoning to Glen Osmond Primary and Glenunga International High Schools, is its custom-designed and solar-boosted c2015 renovation. If steep driveways are not your thing, never fear, as you have access to a private "drive through" right of way, directly behind the double carport to simply drive through, down to access and exit onto Gill Terrace.
Renewed to impress, its family footprint now scatters 3 living areas and 3 luxurious bathrooms over 2 inspiring levels - eclipsing its modest 1970s beginnings - and finishing with a wrap of irrigated, landscaped surrounds, a solar-heated pool, 2 spas, and a firepit sanctuary.
What better place for social circulation to start than in the JAG kitchen centrepiece; a cook's dream blanketed in stone tops, hosting Smeg stainless appliances, and issuing a butler's pantry with a servery pass to the alfresco and pool zone.
Next, floor-skimming windows embrace the day and the city lights from 4 of its 6 bedrooms – 4 below, 2 above - coaxing noses to glass for an epic stance above leafy surrounds, every bedroom benefitting from size, custom storage, and a soothing palette; the upper-level master taking luxury higher with his and hers walk-in robes and an ensuite parading dual shower roses and a cocoon bath.
Rounding off its lush 1579m2* of land is a carport for 2, and a lengthy driveway offering invaluable drive-in-drive-out ease from which your radius points to lifestyle.
For the adventurers, these foothills are made for walking, there's the exclusive Mt. Osmond Golf Course nearby, and a momentary freeway dash to Crafers and Stirling; down the hill, it's Seymour College and Burnside Village.
The sound of silence and an awe-inspiring, uninterrupted city view. The message is as clear as its outlooks - this super-sized sensation really has it all.
There's plenty to captivate:
A meticulous 2015 full renovation
Full height glazing for garden & city views
Panoramic city views from the entertainer's balcony
Solar-heated salt-water lagoon pool & 2 spas
Gourmet open plan JAG kitchen with butler's wing
Master with luxury WIR, ensuite with bath & double shower roses
Stone kitchen & bathroom benchtops
3 versatile living zones
3 fully tiled bathrooms (one servicing the pool)
4 WCs
Ducted R/C A/C
Ducted evaporative cooling to the 3rd living area
Gas log fire to the lounge with gas space heating to the family room
Ducted vacuum system
Within the prized GIHS zone
Irrigated & landscaped 1579m2* privacy
And so much more…
*Size approx.
Brigette Connery
0498 064 619
Bridge & Co Real Estate
[email protected]
RLA: 300 185
Disclaimer: The information contained in this website has been prepared by eXp Australia Pty Ltd, in conjunction with Bridge & Co Real Estate Pty Ltd ("the Company") and/or an agent of the Company. The Company has used its best efforts to verify, and ensure the accuracy of, the information contained herein. The Company accepts no responsibility or liability for any errors, inaccuracies, omissions, or mistakes present in this website. Prospective buyers are advised to conduct their own investigations and make the relevant enquiries required to verify the information contained in this website.
RLA 313 173 EXP Australia Pty Ltd
RLA 315 269 Bridge & Co Real Estate (SA) in conjunction with EXP Australia Pty Ltd
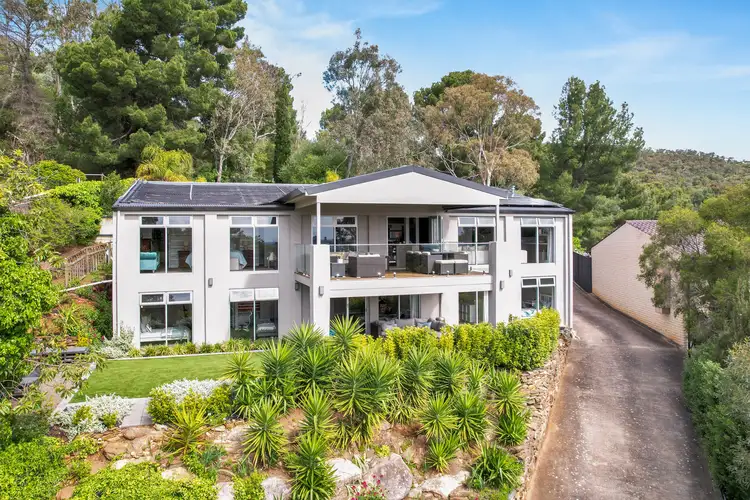
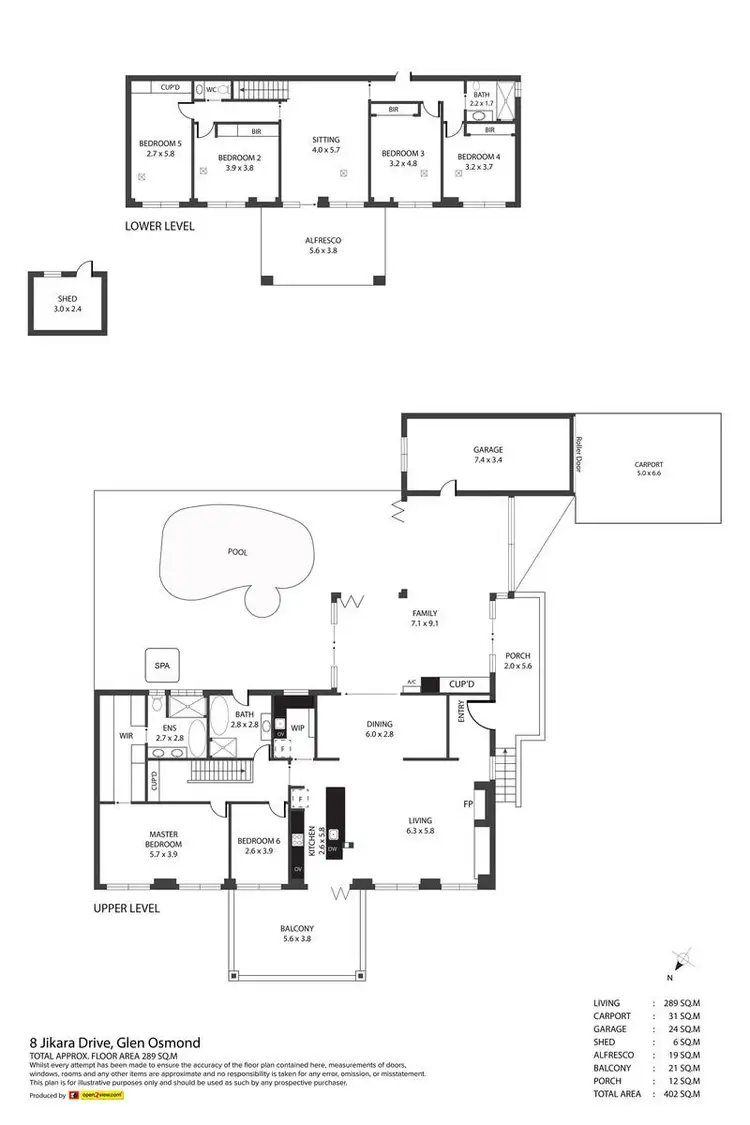
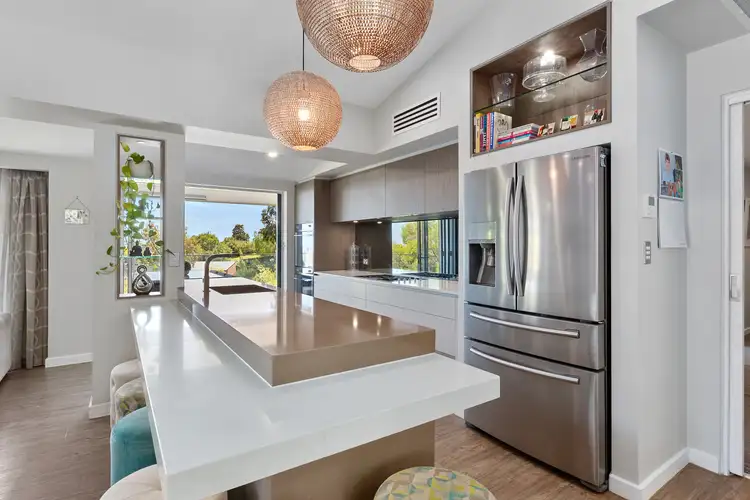



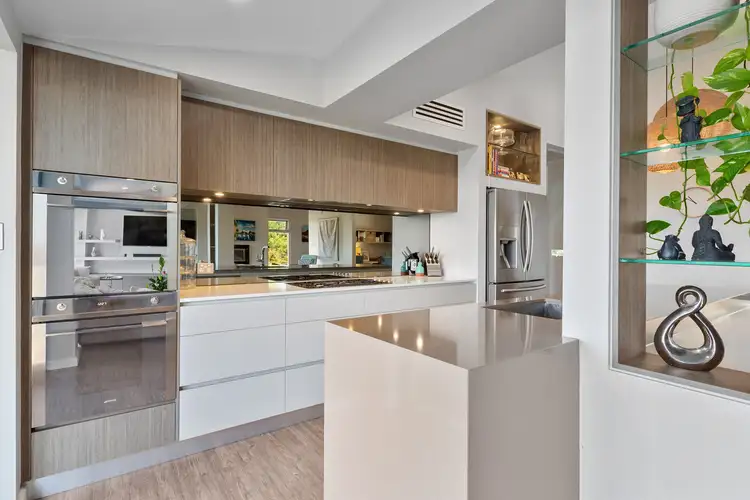

 View more
View more View more
View more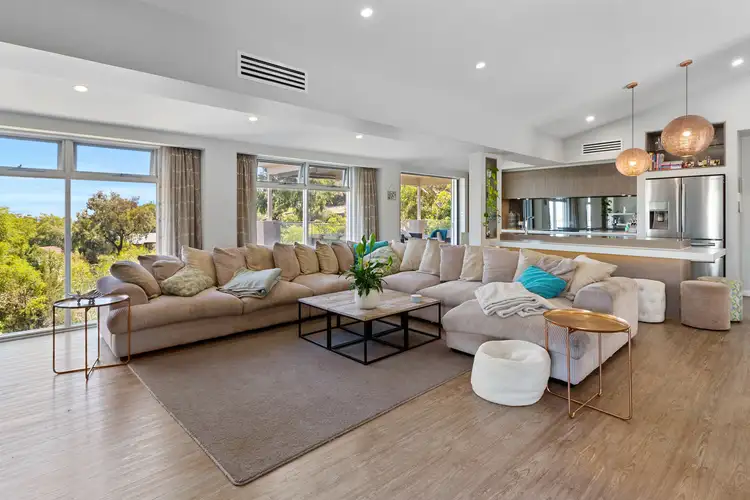 View more
View more View more
View more
