Nestled at the end of a quiet cul-de-sac amid an idyllic sense of seclusion is this newly renovated lifestyle home of unparalleled sophistication with the added advantage of plans for a second self-contained 2 bedroom granny flat.
Superior materials, refined finishes and an elegant colour palette define the luxury single-level retreat which occupies a 988m2 land parcel in the semi-rural and family-friendly suburb of Worongary.
Interiors are perfected through subtle, stylish and sophisticated accents which interplay with bold textural vision and organic forms from curved features and a warm foundation of natural Hybrid timber flooring to ABI brushed brass tapware, hardware, inset basins and surface mounted can lights.
Natural light falls on the open lifestyle space where the living room and dining area recede to the statement kitchen appointed a curved island bench with a fluted timber profile, stone surfaces, timber joinery, integrated appliances including an induction cooktop, and a luxe chevron patterned splashback.
Glass doors glide back for a seamless union with a vast open-air entertainment deck overlooking terraced lawns, a sun deck, and inground pool with perfect northeast orientation. Contemporary elegance extends to the main bathroom through large format floor to ceiling tiles, backlit oval mirrors, floating timber vanities, brushed brass tapware, and a freestanding feature bath.
The luxury finishes and fixtures continue through to illustrate the full laundry and ensuite adjoining the deluxe master bedroom with mirrored built-in wardrobes and outdoor access. The floor plan includes an additional two bedrooms both with outdoor access, ceiling fans and built-in wardrobes.
Plans & Building Parcel available for a self-contained residence on a cleared, levelled space area. Incorporate two bedrooms, a bathroom, kitchenette and laundry, Or the option for your own outdoor fire pit oasis.
This immaculate and low-maintenance property is easily accessed from the M1 and only 10 minutes from the shopping mecca of Robina and 20 minutes to the beach, acclaimed restaurants and social precincts of both Broadbeach and Burleigh Heads.
THIS PROPERTY WILL BE SOLD AT AUCTION IF NOT PRIOR, WE DO ENCOURAGE OFFERS PRIOR TO AUCTION
* 988m2 land parcel at the end of quite cul-de-sac
* Sophisticated, high-end renovation to single-level residence
* Plans for a second 2-bedroom residence/ Granny Flat
* Open living and dining on engineered flooring
* Kitchen with stone surfaces and ABI brushed brass features
* Master bedroom with ensuite and outdoor access
* Entertainment deck overlooking private inground pool
* Garden shed, security screens, security cameras
* High End ABI finishes
* Custom Kitchen - Cut It Cabinetry
Disclaimer: This property is being sold by auction or without a price and therefore a price guide cannot be provided. The website may have filtered the property into a price bracket for website functionality purposes. We have in preparing this information used our best endeavours to ensure that the information contained herein is true and accurate, but accept no responsibility and disclaim all liability in respect of any errors, omissions, inaccuracies or misstatements that may occur. Prospective purchasers should make their own enquiries to verify the information contained herein. * denotes approximate measurements.
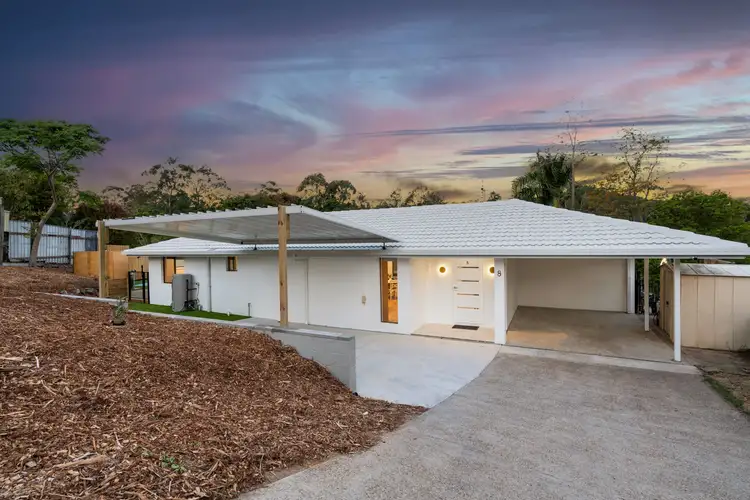
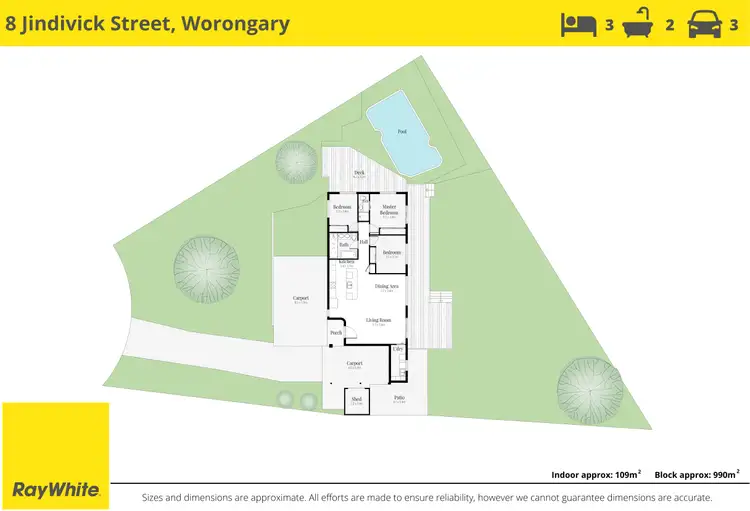
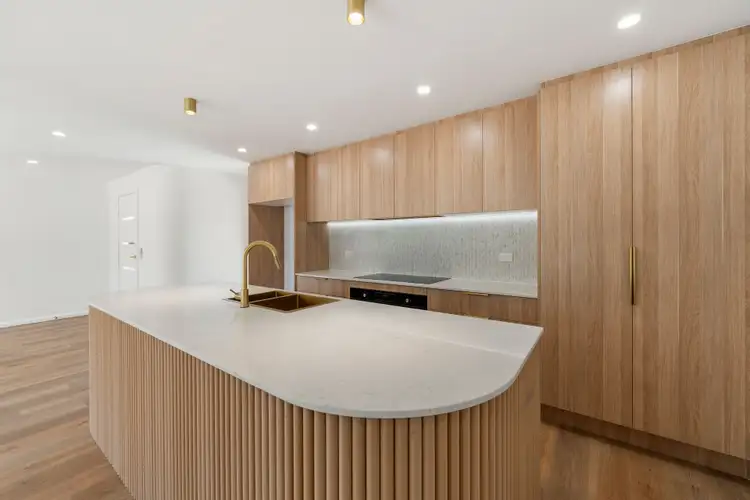
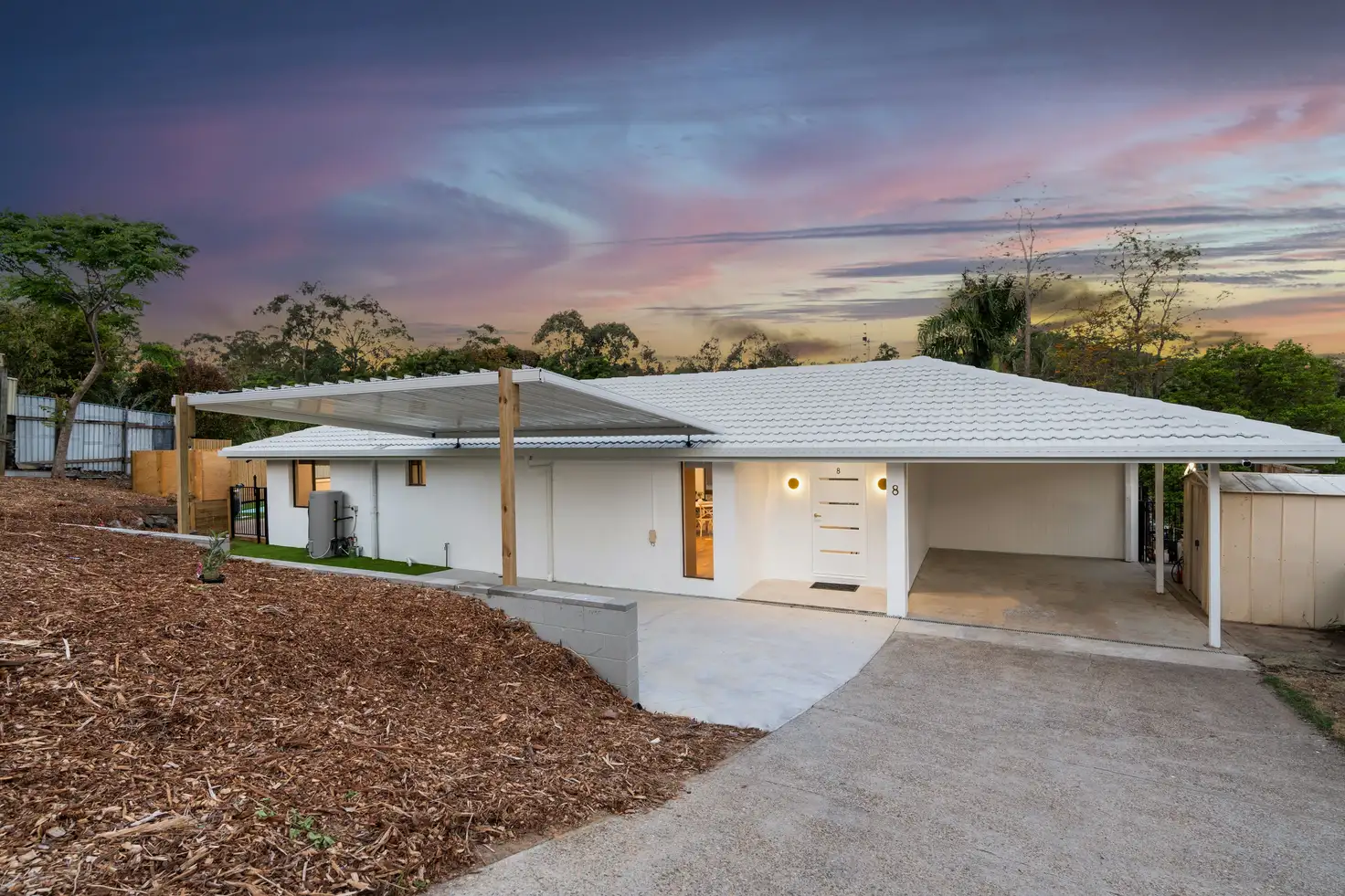


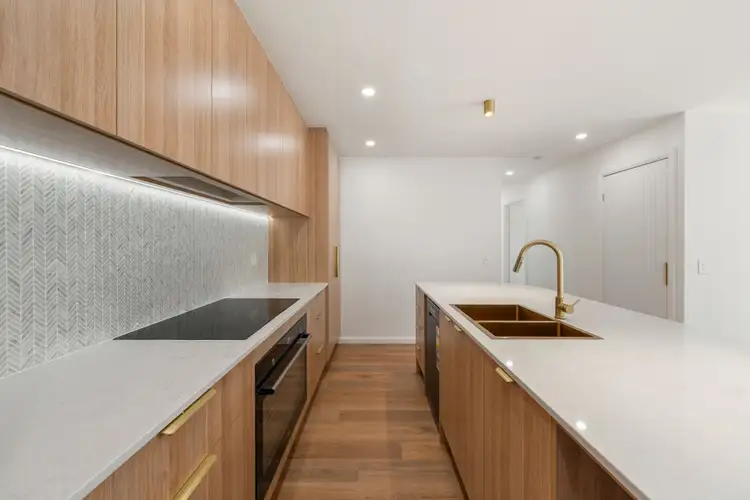
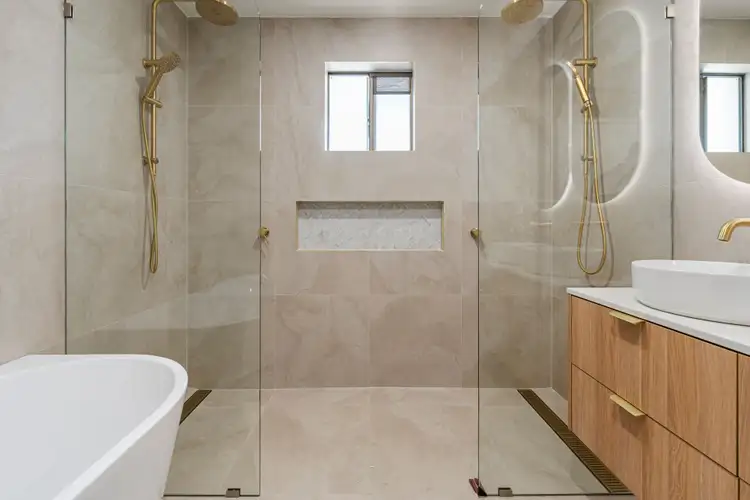
 View more
View more View more
View more View more
View more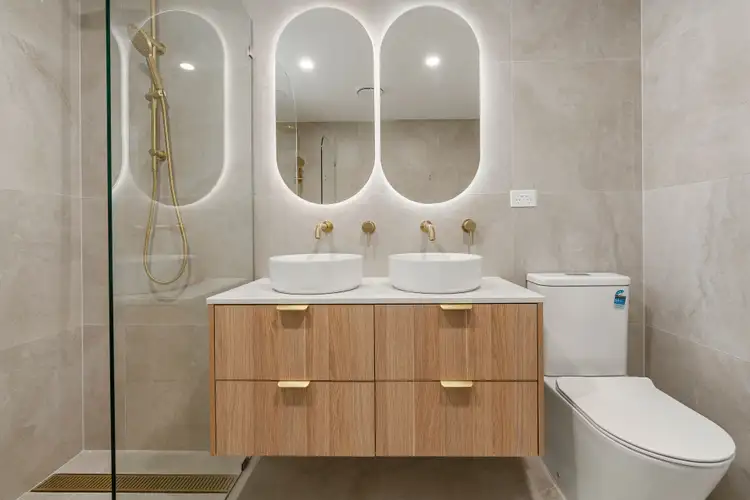 View more
View more
