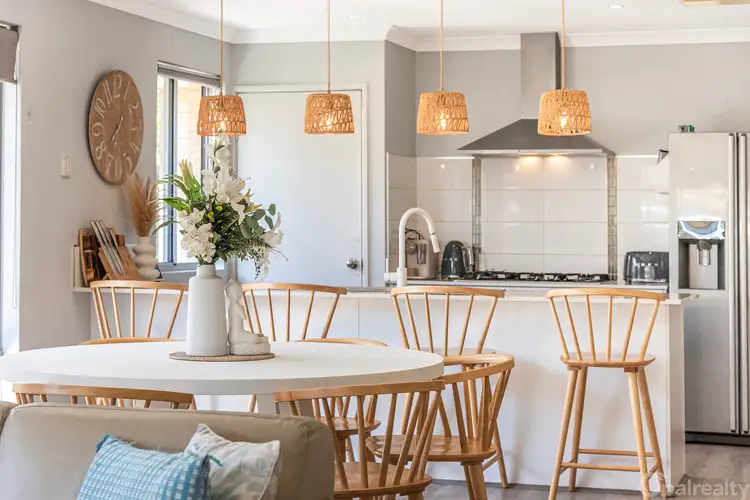Welcome to 8 Johanna Way, Secret Harbour - a beautifully presented 3-bedroom, 2-bathroom home with a dedicated study, ideally located in the highly desirable "The Break" precinct. Built in 2013 on a low maintenance 405sqm block with 153sqm of internal living, this inviting home blends functionality, comfort and style, all within footsteps of the local park.
From the moment you arrive, you'll notice the crisp coastal appeal - a decked front entrance framed by peppermint trees and striking Norfolk pines, with uninterrupted views across the lush parklands. Inside, the coastal theme continues with hybrid flooring, light-filled living areas, and a palette that brings the outdoors in.
Block size: 405sqm
Living area: 153sqm
Built: 2013
Potential Rent: $680 per week
Energy efficiency at its best:
This home has been thoughtfully designed with sustainability in mind. Featuring a 6.6kW solar PV system, LED lighting throughout, and a 270L heat pump hot water system, you can enjoy modern comfort while significantly reducing your energy bills. A ducted evaporative cooling system and a large reverse-cycle split system in the main living area ensure year-round climate control with cost-effective performance.
Key Features:
- Three generously sized bedrooms, all with ceiling fans and built-in robes
- A spacious front study that could easily serve as a fourth bedroom
- King-sized master suite with walk-in robe and private ensuite featuring stone-topped vanity, glass-framed shower and toilet
- Large open-plan living area with energy-efficient LED downlights, plenty of natural light and cooling options
- Stylish kitchen with stone benchtops, pendant lighting, dishwasher, 900mm electric oven, five-burner gas cooktop, rangehood and walk-in pantry
- Main bathroom includes a deep soaking tub, separate shower and stone-topped vanity
- Practical laundry with overhead storage and easy external access
- Neatly finished dead side with pebbled path and clothesline
Outdoor Entertaining:
The under the main roof alfresco is the ultimate entertaining space, complete with café blinds and a fabulous built-in outdoor kitchen. Enjoy year-round BBQs with your built-in barbecue, dual bar fridges, rangehood, TV point and convenient garage access. The yard is finished with artificial turf for low-maintenance living and is fully enclosed, making it ideal for children or pets.
Additional features include feature cabinetry in the main living area, CrimSafe screens, and a double lock-up garage accessed via a rear laneway - with plenty of additional parking available at the front.
Perfectly positioned directly across from a peaceful park and large oval, and just minutes from local schools, Secret Harbour Square, beaches, and public transport links - this is coastal living with comfort, convenience and sustainability.
For more information or to book an inspection, contact the team at Opal Realty.
Disclaimer: This property description has been prepared for advertising and marketing purposes only. The information provided is believed to be reliable and accurate. Buyers are encouraged to make their own independent due diligence investigations / enquiries and rely on their own personal judgement regarding the information provided. Opal Realty provide this information without any express or implied warranty as to its accuracy or currency.








 View more
View more View more
View more View more
View more View more
View more
