Property Highlights:
- A spaciously designed family home set in a blue ribbon East Maitland location
- ActronAir ducted air conditioning, ceiling fans, gas hot water and three phase power
- Quality tile and carpet flooring, venetian and roller blinds, plus LED downlights
- Multiple living areas, including a large open plan living/dining area, a media room, plus a rumpus
- A well appointed kitchen with ample storage, a 20mm stone benchtop, a dual sink, gas cooking, quality appliances and a breakfast bar
- Four bedrooms, three with built-in robes, the main with a walk-in, plus a versatile 5th bedroom/study
- An ensuite to the main plus a family bathroom featuring a shower with a built-in recess, a bathtub and a floating vanity with a 20mm stone benchtop
- Covered, tiled alfresco area with LED downlights overlooking the large grassed yard with established gardens
- Attached double garage with internal access to the home
Outgoings:
Council rates: $2,694.63 approx per annum
Rental Return: $775 approx. per week
This appealing brick and tiled roof home, completed in 2010, delivers space, comfort and convenience in one of East Maitland's most sought after locations. Designed with family living in mind, it offers multiple living zones, stylish finishes and a landscaped yard ready to be enjoyed year round.
Ideally located, this address puts you close to everything the region has to offer. Located near Maitland Private Hospital and local schooling, Green Hills Shopping Centre is just minutes away for all your retail and dining needs, Maitland's CBD is a short 15 minute drive, and with Newcastle's beaches and the Hunter Valley vineyards within easy reach, the lifestyle options here are endless.
A well presented frontage with a manicured garden and green lawn sets a welcoming tone, complemented by an attached double garage offering internal access for everyday ease.
Inside, tile and carpet flooring flows throughout the home, with LED downlights, ActronAir ducted air conditioning and a mix of Venetian and roller blinds creating comfort and style in equal measure.
Set at the front of the home, the fifth bedroom or study provides flexibility for a home office or guest space, while the nearby main bedroom offers a peaceful retreat with a walk-in wardrobe and ceiling fan. The private ensuite features a floating twin vanity with a 20mm stone benchtop, a shower with a recess and a toilet, adding a touch of everyday luxury.
Three additional bedrooms each include built-in wardrobes and ceiling fans, serviced by a beautifully appointed main bathroom with a floating 20mm stone topped vanity, a built-in bath, a shower with a recess and a separate WC for extra convenience.
The generous open plan living and dining area forms the heart of the home, with ceiling fans overhead and a glass sliding door connecting seamlessly to the covered alfresco. A separate media room sits just off this space, creating the ideal spot for family movie nights, while the adjoining rumpus adds yet another zone for relaxation or work from home needs.
The kitchen is designed for both style and function, featuring 20mm stone benchtops, a breakfast bar, a dual sink, a Technika oven, a five burner gas cooktop and a range hood, delivering everything needed for effortless meal prep and entertaining.
Step outside to the tiled alfresco area, complete with LED downlights for evening gatherings, overlooking a grassed yard framed by established gardens, offering the perfect spot to unwind or watch the kids play.
Additional features include gas hot water, a water tank and three phase power, adding value and practicality to this already impressive property.
We encourage our clients to contact the team at Clarke & Co Estate Agents without delay to secure their inspections and experience this superb East Maitland home firsthand.
Why you'll love where you live;
- Located just 5 minutes from Green Hills Shopping Centre, offering an impressive range of retail, dining and entertainment options close to home
- A short drive to Maitland Private Hospital and local schooling
- 15 minutes to Maitland's CBD and Levee riverside precinct
- 40 minutes to the city lights and sights of Newcastle
- 30 minutes to the gourmet delights of the Hunter Valley Vineyards
Disclaimer:
All information contained herein is gathered from sources we deem to be reliable. However, we cannot guarantee its accuracy and interested persons should rely on their own enquiries.
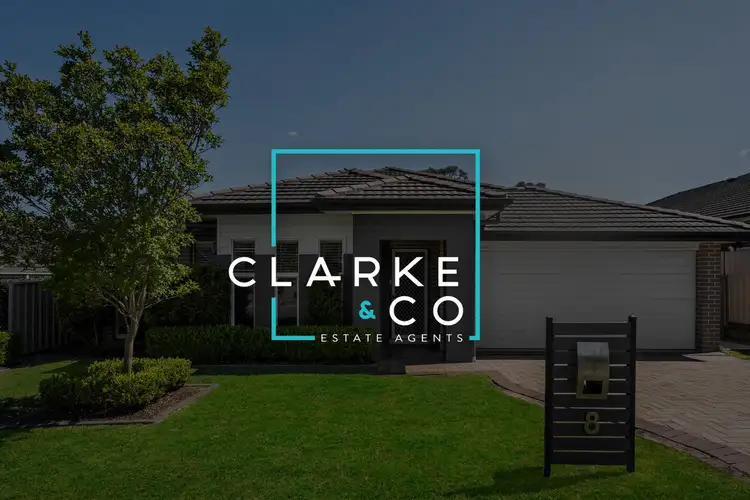
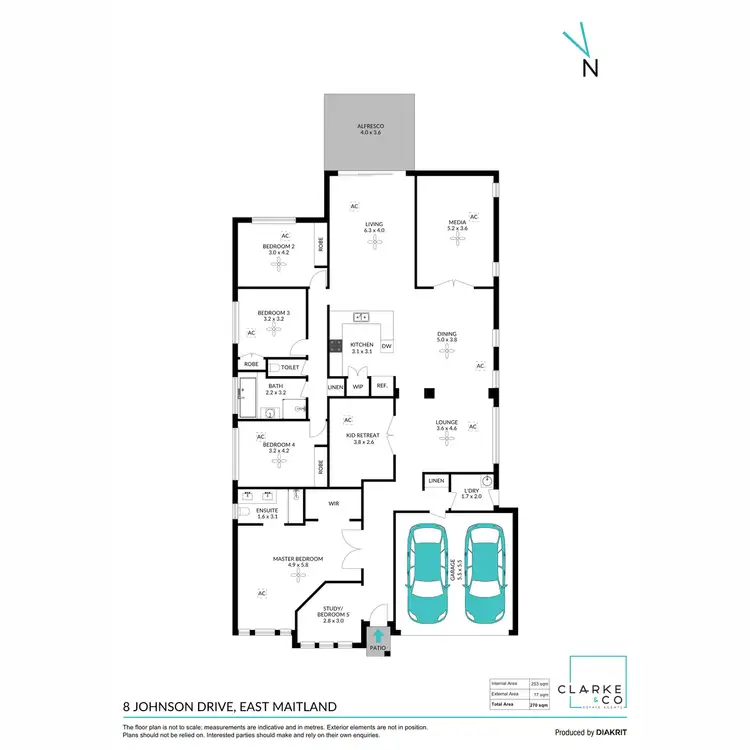
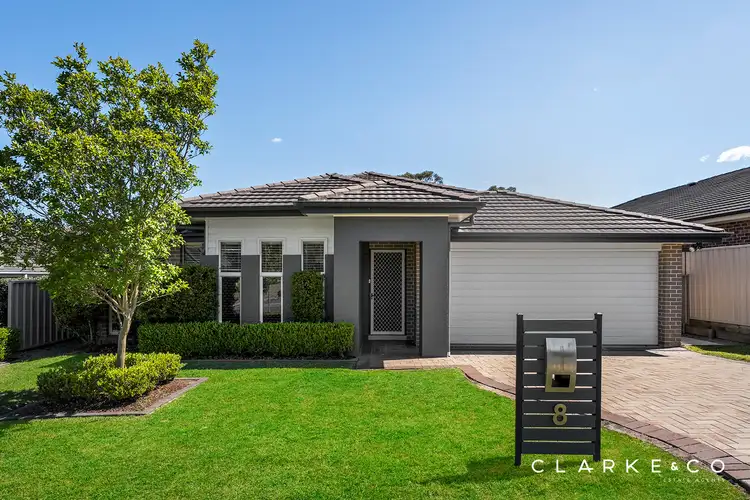
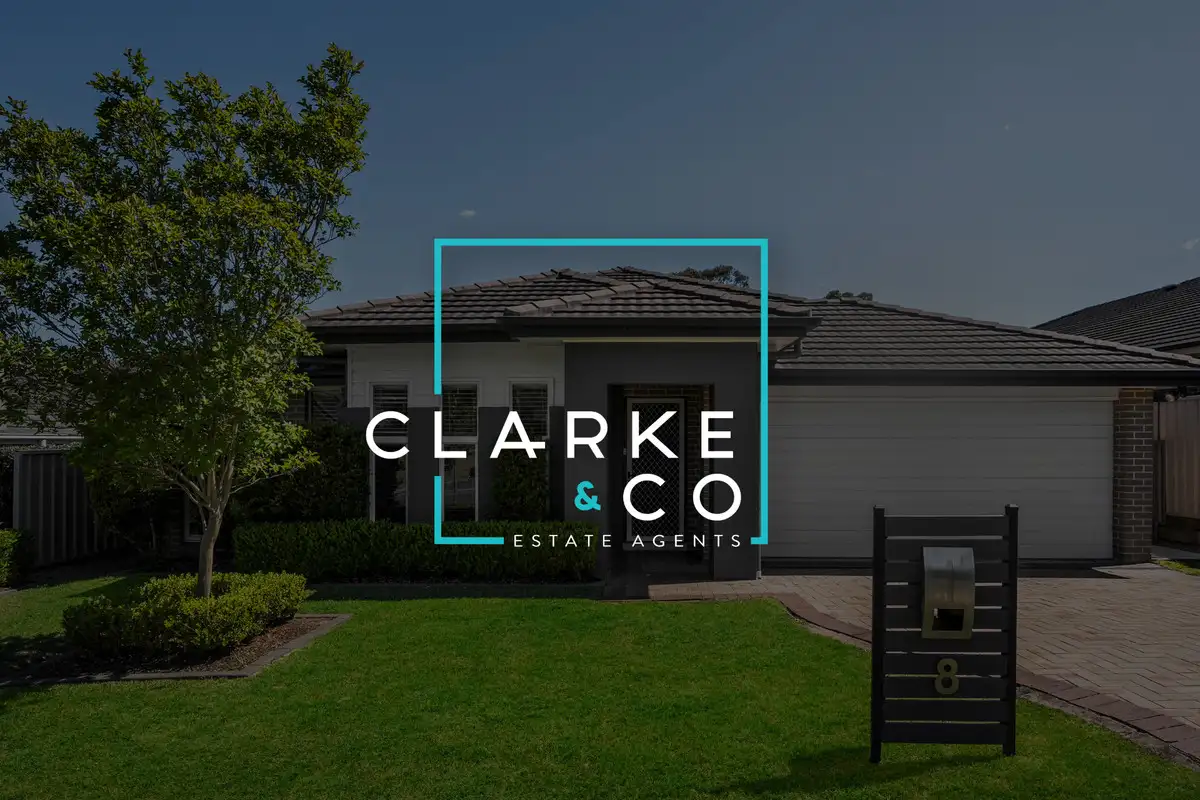


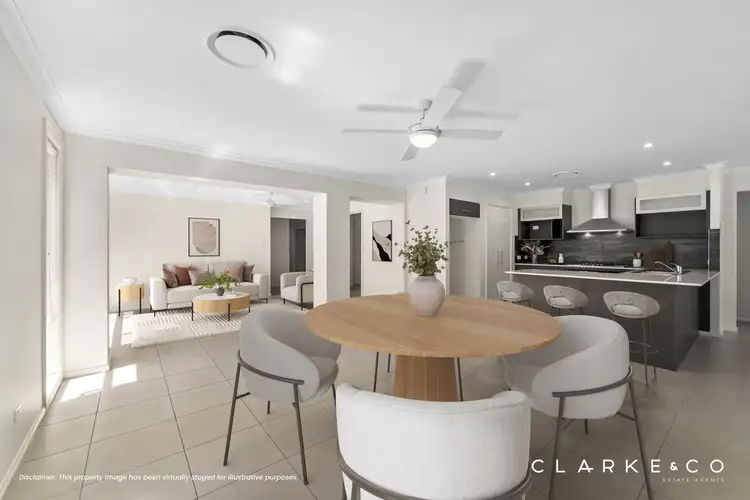
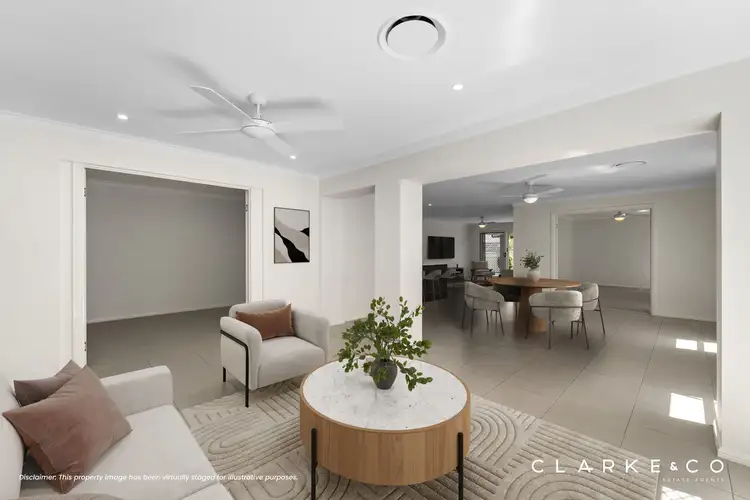
 View more
View more View more
View more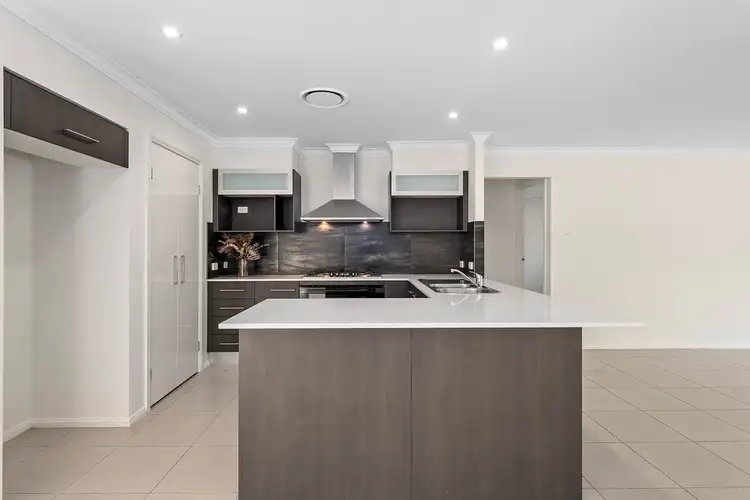 View more
View more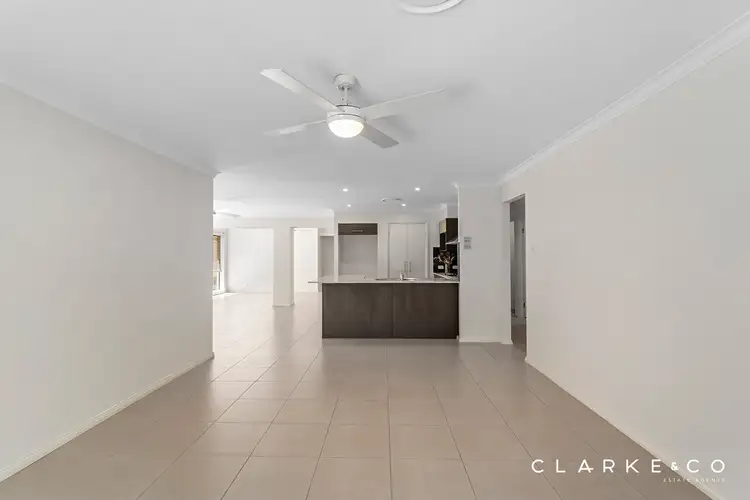 View more
View more
