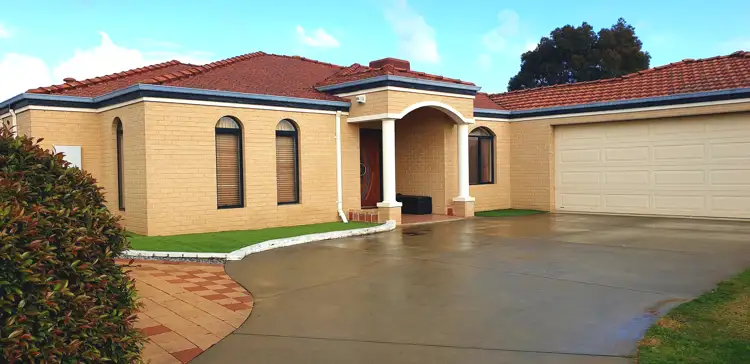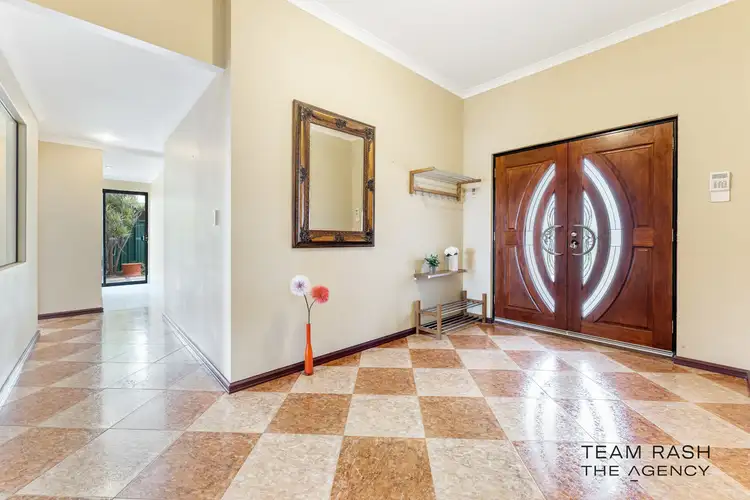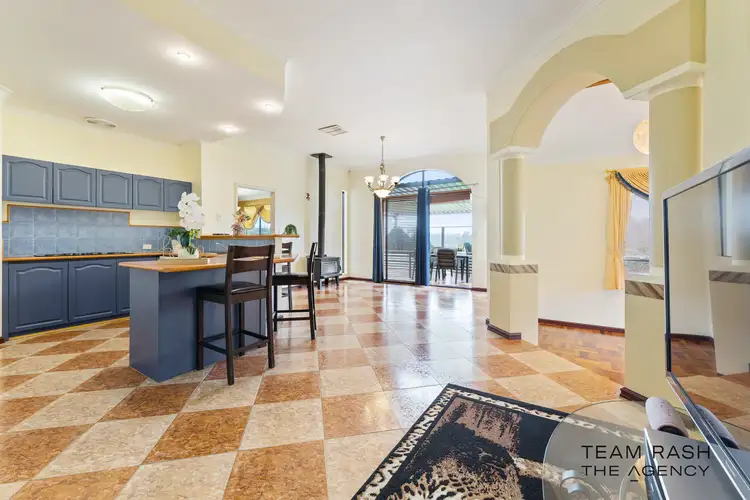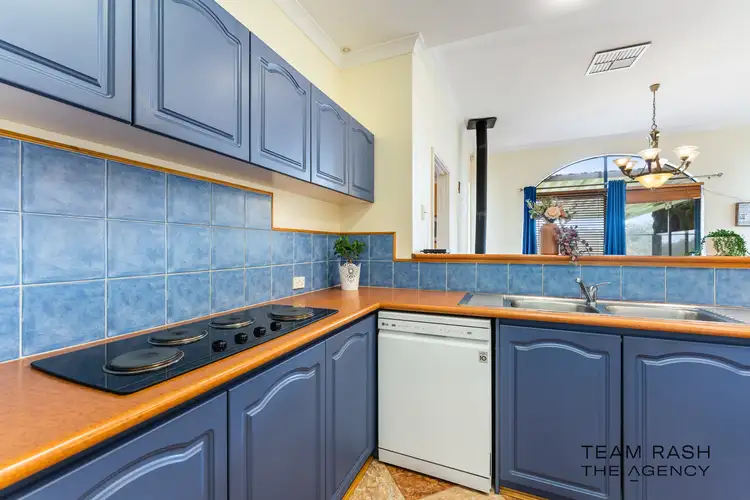$690,000
4 Bed • 2 Bath • 3 Car • 951m²



+29
Sold





+27
Sold
8 Kardier Mews, Viveash WA 6056
Copy address
$690,000
- 4Bed
- 2Bath
- 3 Car
- 951m²
House Sold on Thu 14 Oct, 2021
What's around Kardier Mews
House description
“Perfect Family Home In A Cul De Sac”
Property features
Building details
Area: 197m²
Land details
Area: 951m²
Property video
Can't inspect the property in person? See what's inside in the video tour.
Interactive media & resources
What's around Kardier Mews
 View more
View more View more
View more View more
View more View more
View moreContact the real estate agent

Ana Borcherdt
The Agency Perth
0Not yet rated
Send an enquiry
This property has been sold
But you can still contact the agent8 Kardier Mews, Viveash WA 6056
Nearby schools in and around Viveash, WA
Top reviews by locals of Viveash, WA 6056
Discover what it's like to live in Viveash before you inspect or move.
Discussions in Viveash, WA
Wondering what the latest hot topics are in Viveash, Western Australia?
Similar Houses for sale in Viveash, WA 6056
Properties for sale in nearby suburbs
Report Listing
