When size matters, this generously proportioned family home must be at the top of your list!
Boasting a functional floor plan constructed by Lifestyle Homes, this residence offers versatility a growing family will appreciate with five bedrooms (or four plus an activity) and a study (or sixth bedroom), two bathrooms plus separate living zones including formal and casual. Homework, home and away and the latest blockbuster can all happen at once in harmony!
Step in to the rear yard and you'll continue to understand the potential on offer with the sizeable block providing a large canvas for your to add your own Alfresco area, pool, spa or workshop its entirely up to you with the abundance of space.
The location of this home is a winner too as you'll find yourself positioned convenient to local schools, shops, park lands, public transport facilities, the Arena Sporting Complex and a short drive or bus ride to Lakeside Shopping Centre, the cafes, restaurants, bars, train station and universities that this well established suburb has to offer.
Featuring:
- Master suite with walk in robe
- Bedrooms two, three and four each with built in robes
- Fifth bedroom or activity room
- Study or sixth bedroom
- Ensuite bathroom to master suite
- Main bathroom with shower, bath tub and separate toilet
- Sunken formal lounge room off entrance hall
- Separate formal dining room
- Open plan family room and meals area
- Separate games room with new carpets
- Central kitchen with walk in pantry, double fridge / freezer recess, dishwasher recess and Miele stainless steel cooktop
- Laundry with separate linen cupboard
- New paint throughout
- Double garage with direct verandah access
- Paved outdoor area off informal living zone
- Huge grassed rear yard with awesome potential for a patio, pool and more
Additional information:
- Year built: 1993
- Living area: 215sqm
- Total house area: 255sqm
- Land size: 746sqm
Location:
- 200m to Lady Evelyn Park
- 200m to local bus service
- 200m to Moondarra Park
- 400m to Arena Joondalup Sporting Complex
- 400m to Water Tower Park
- 500m to Candlewood Village Shopping Centre
- 500m to local Child Care Centre
- 700m to Lake Joondalup Baptist College
- 800m to Joondalup Primary School
You'll barely need your car with such a convenient location, with the local bus service placing you in the heart of Joondalup in just a few stops with Lakeside Joondalup Shopping Complex (Myer coming soon also!), Joondalup Train Station, restaurants, bars, entertainment and so much more just a quick trip away!
Sound ideal for you? Pick up the phone, call Shane today to book your look then round up the kids, pack up the car and hurry out before it's sold!
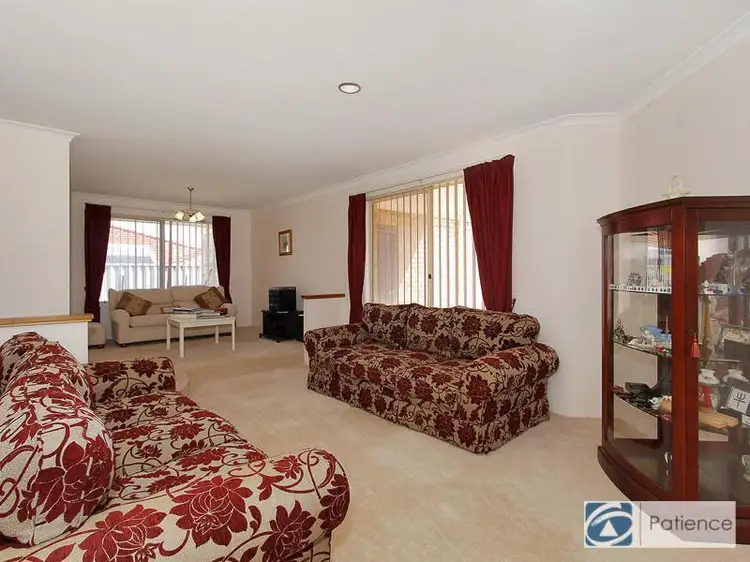
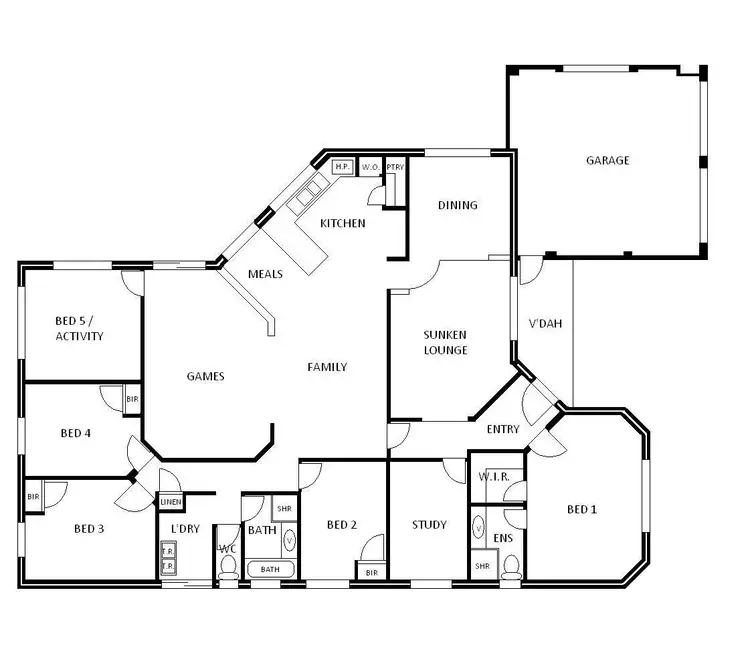
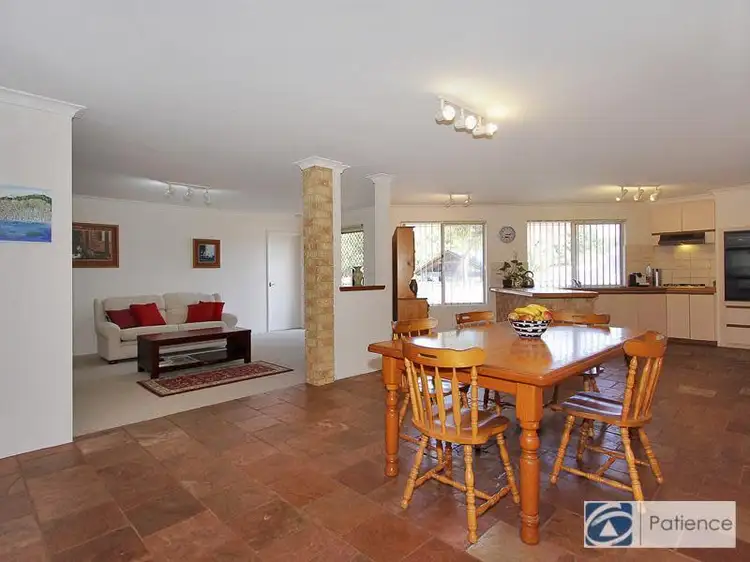
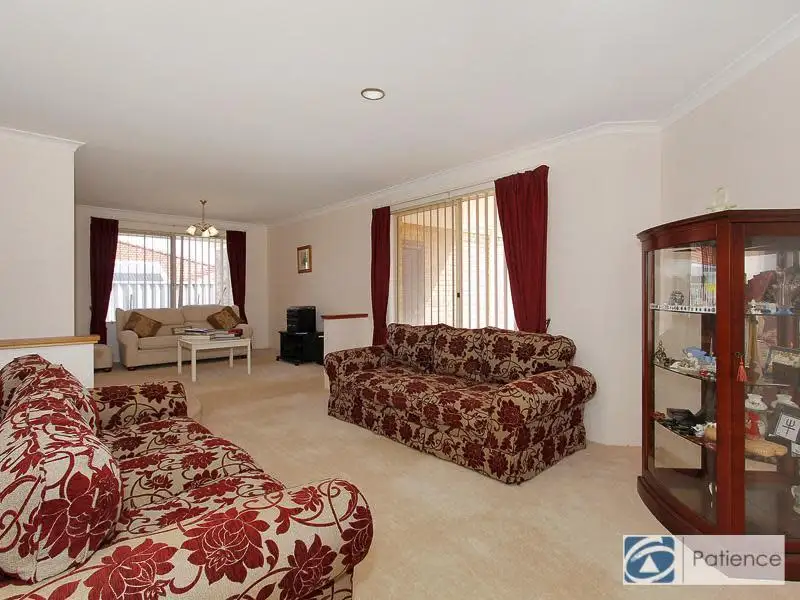


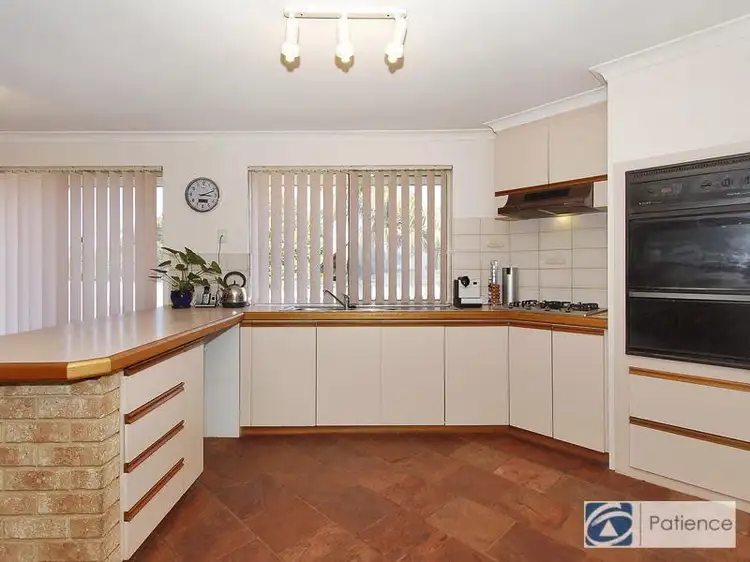
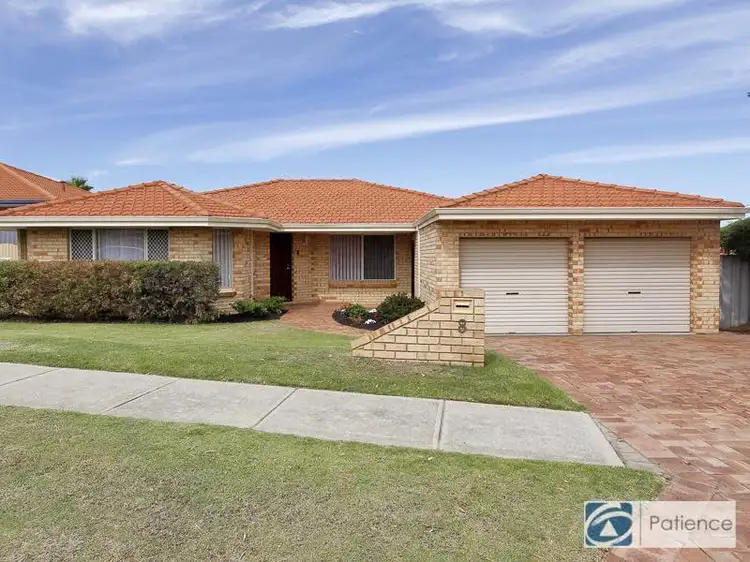
 View more
View more View more
View more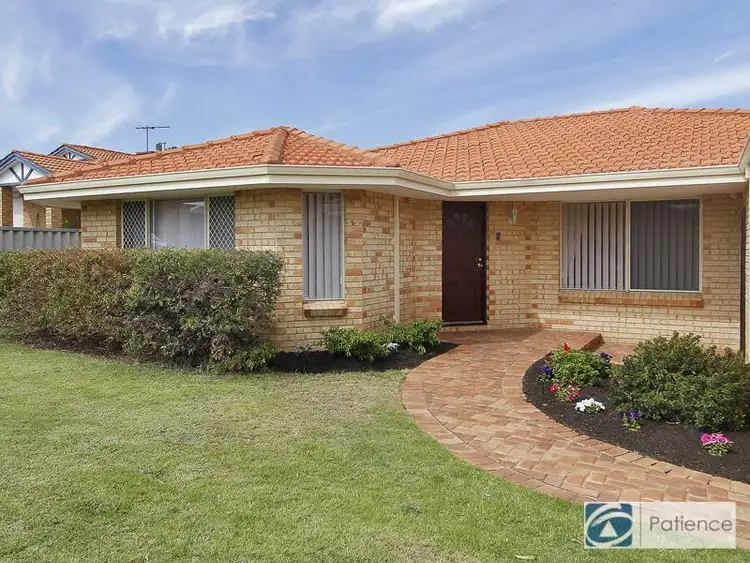 View more
View more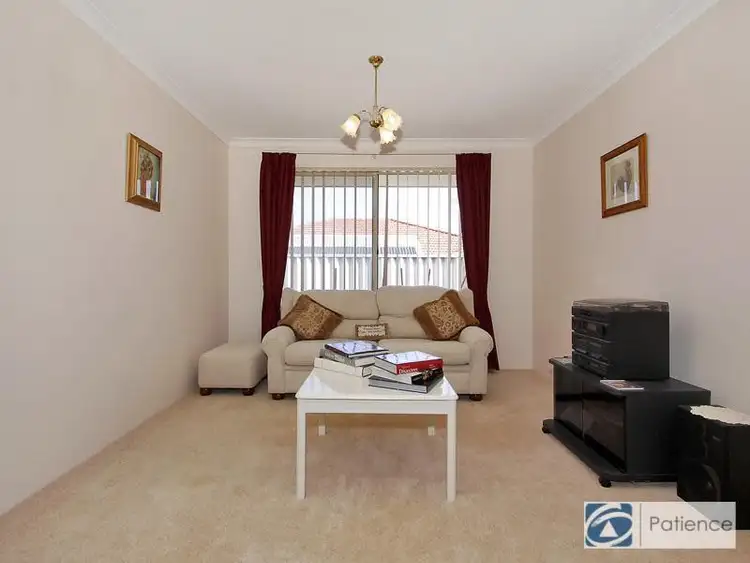 View more
View more
