Elevated on a corner block, this dual-level home soaks up beautiful northeasterly sun and far-reaching district views, best enjoyed from the upstairs living area or the glass-framed verandah. Crisp neutral tones complement the warmth of polished timber floors, while split-system air conditioning and ceiling fans keep things comfortable all year round.
The electric kitchen sits at the heart of the home, flowing easily to the renovated laundry with handy second w/c. The new bathroom with bath and shower connects directly to the main bedroom for ensuite-style convenience. All three bedrooms feature built-ins, with two opening to the verandah offering the perfect spot for a quiet morning coffee. Out back, a covered deck for alfresco entertaining overlooks fenced lawns, while the established front gardens add privacy and street appeal. Downstairs, a versatile multi-purpose room and private office offer flexibility, along with internal access from the oversized single garage and workshop, plus extra off-street parking via Logan Close.
Just seven minutes from the Warners Bay lake foreshore, weekends here naturally gravitate toward lunch on The Esplanade, scenic walks, or easy bike rides along the waterfront. Cardiff town centre takes care of daily essentials with shops, a train station, and schools close by, while Glendale's Farmers' Markets, cinema, and Boolaroo's Costco and Bunnings are just a short drive away.
- Two storey painted brick home, 570.8sqm block with dual access off Logan Close
- Multi-purpose space, office and garage access on ground floor
- Upper level open plan living with a/c extends to glass framed verandah
- Kitchen with ceramic hob and under bench oven
- All three bedrooms with built-in robes and ceiling fans, two connect to verandah
- Contemporary new bathroom with bath and shower, ensuite access to main bedroom
- Renovated laundry with handy second w/c
- Covered alfresco entertaining deck and fenced backyard
- Cardiff Public School – 1.6km, Cardiff High – 3km
- Cardiff shops and station – 1.5km, Glendale City Centre – 4km, Charlestown Sq. – 6.2km
* This information, including but not limited to photographs (which may show boundaries), copywriting, floorplans, and site plans, has been prepared solely for the purpose of marketing this property. While all care has been taken to ensure accuracy, we do not accept any responsibility for errors, omissions, or inaccuracies. We strongly recommend that all interested parties make their own enquiries and seek independent advice, including speaking with their conveyancer regarding boundaries and, where appropriate, obtaining a surveyor's report, to verify the information provided.
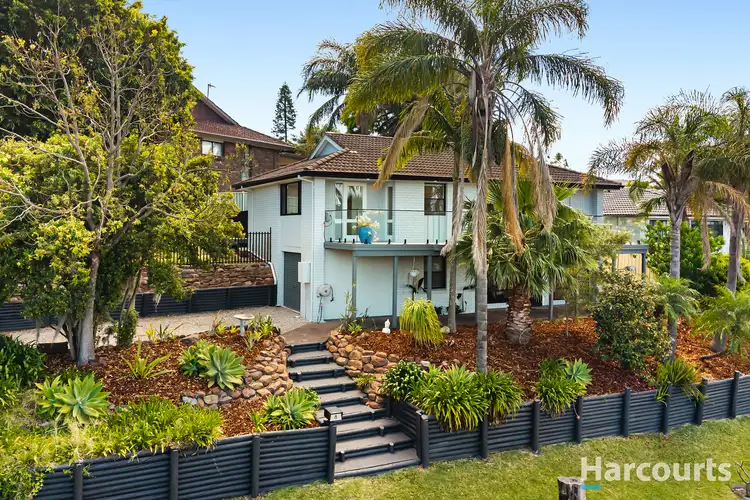
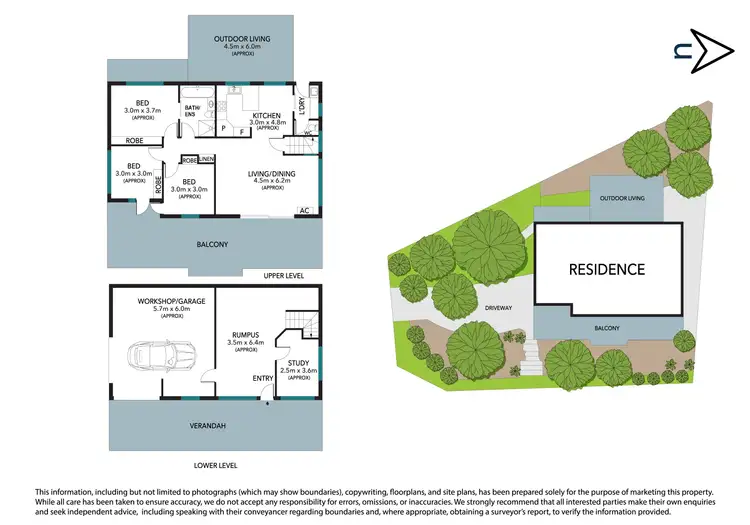
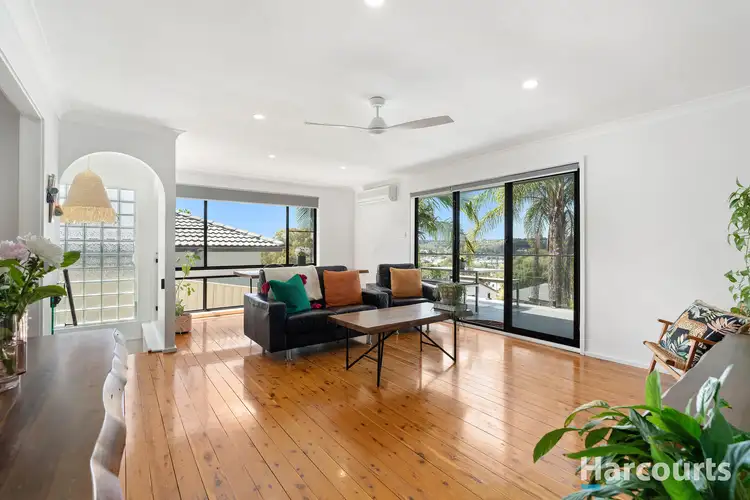
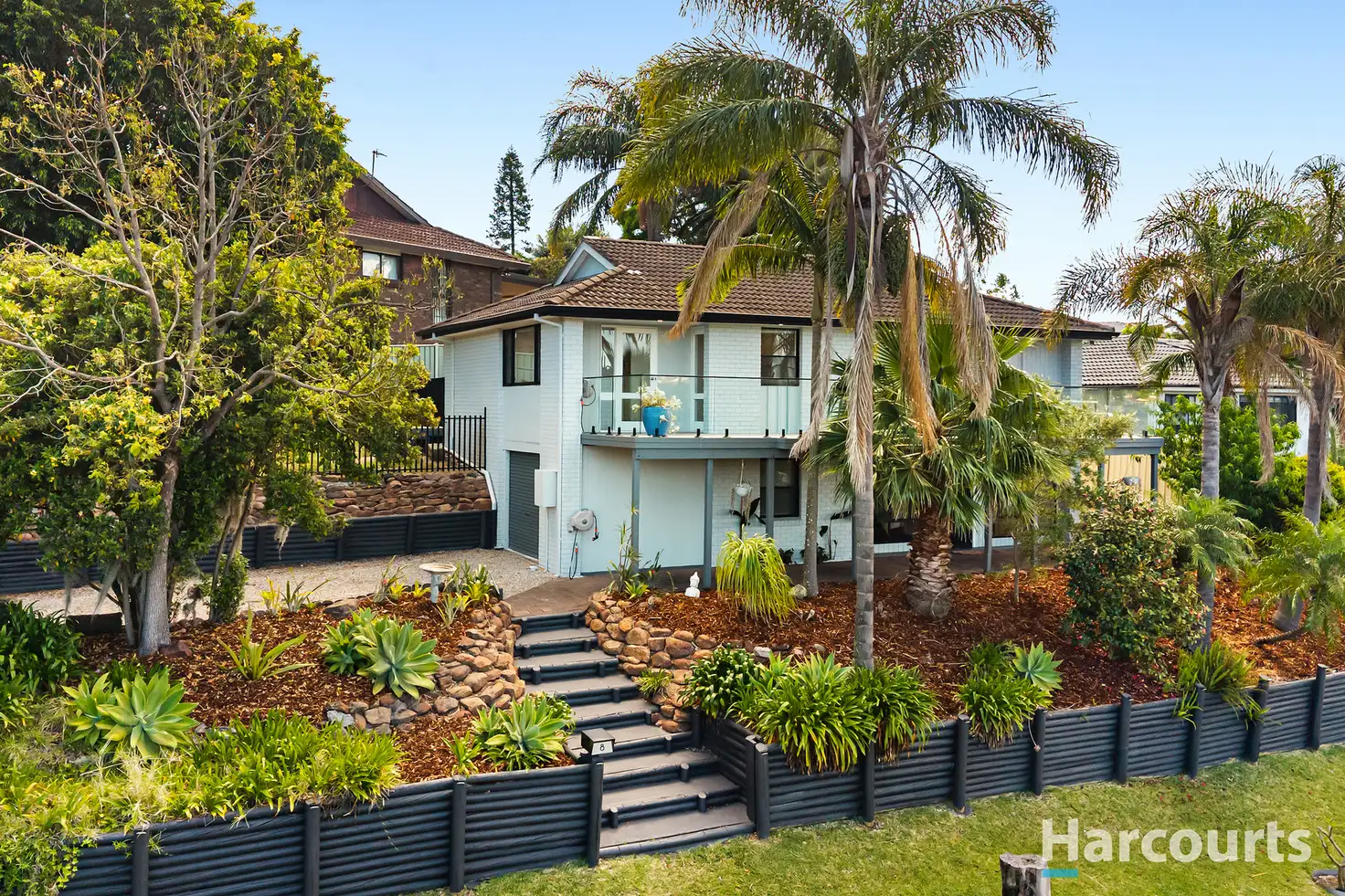


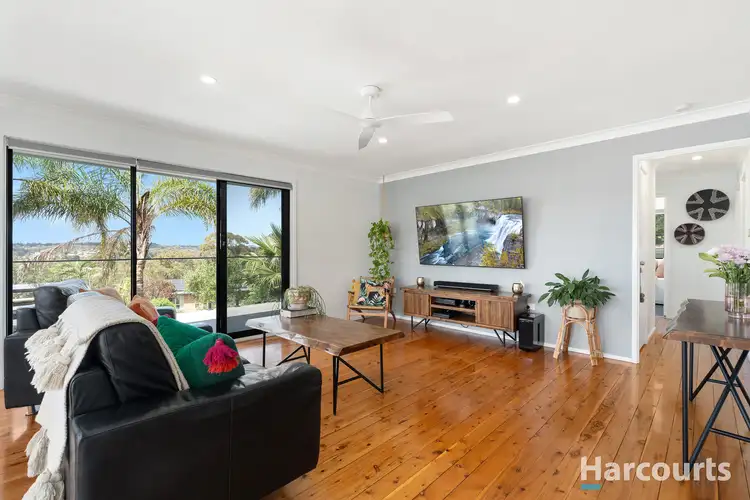
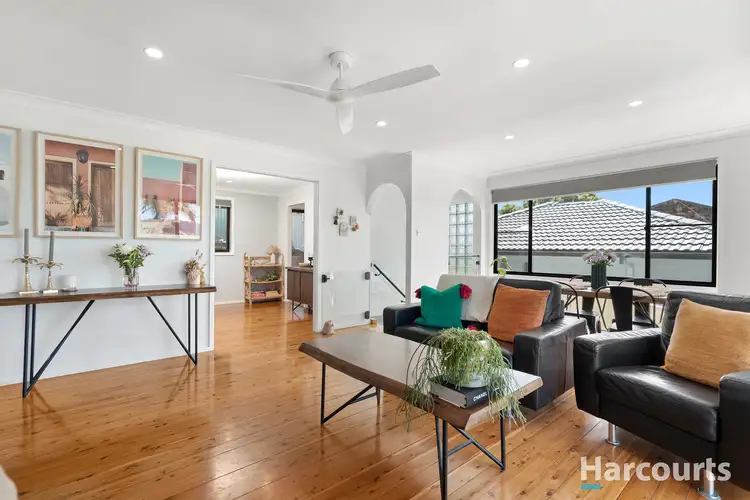
 View more
View more View more
View more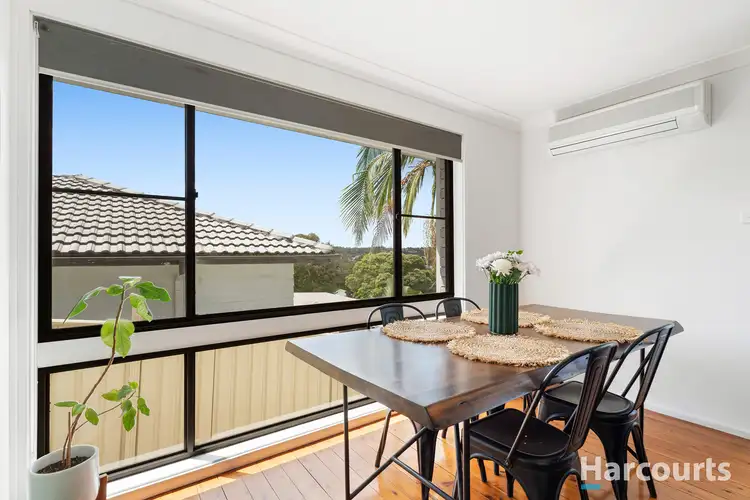 View more
View more View more
View more
