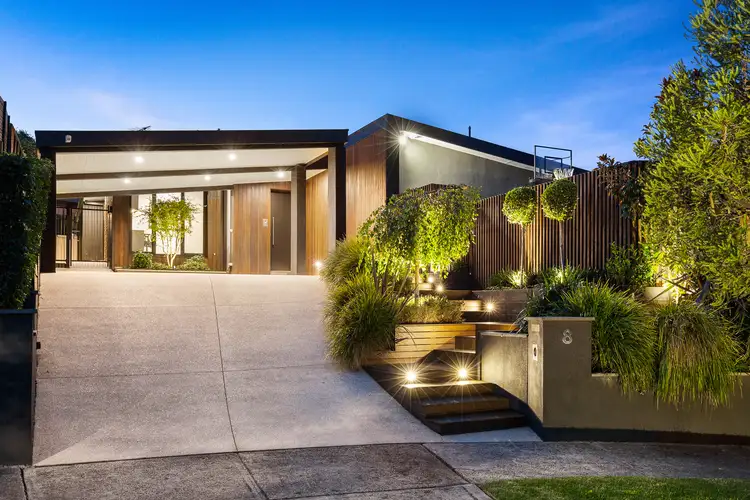Price Undisclosed
4 Bed • 2 Bath • 2 Car • 881.5m²



+10
Sold





+8
Sold
8 Keryn Close, Templestowe VIC 3106
Copy address
Price Undisclosed
What's around Keryn Close
House description
“A majestic home, high in style, low in maintenance hidden in the slip lane off Canterbury Road.”
Property features
Land details
Area: 881.5m²
Documents
Statement of Information: View
Interactive media & resources
What's around Keryn Close
 View more
View more View more
View more View more
View more View more
View moreContact the real estate agent

Theo Politis
Barry Plant - Doncaster East
0Not yet rated
Send an enquiry
This property has been sold
But you can still contact the agent8 Keryn Close, Templestowe VIC 3106
Nearby schools in and around Templestowe, VIC
Top reviews by locals of Templestowe, VIC 3106
Discover what it's like to live in Templestowe before you inspect or move.
Discussions in Templestowe, VIC
Wondering what the latest hot topics are in Templestowe, Victoria?
Similar Houses for sale in Templestowe, VIC 3106
Properties for sale in nearby suburbs
Report Listing
