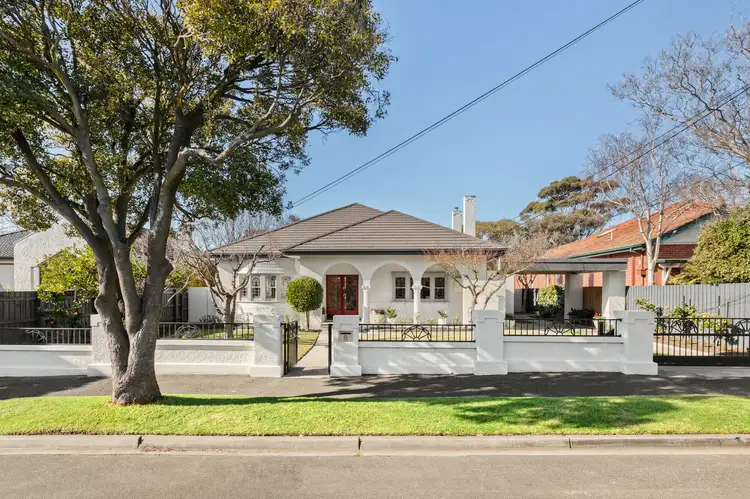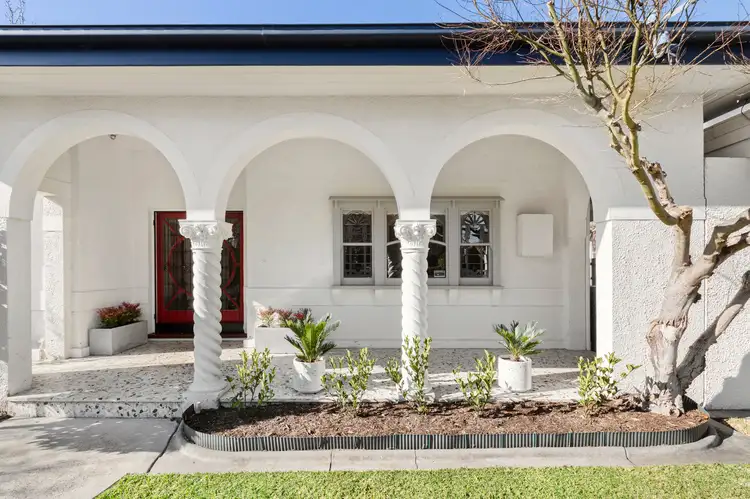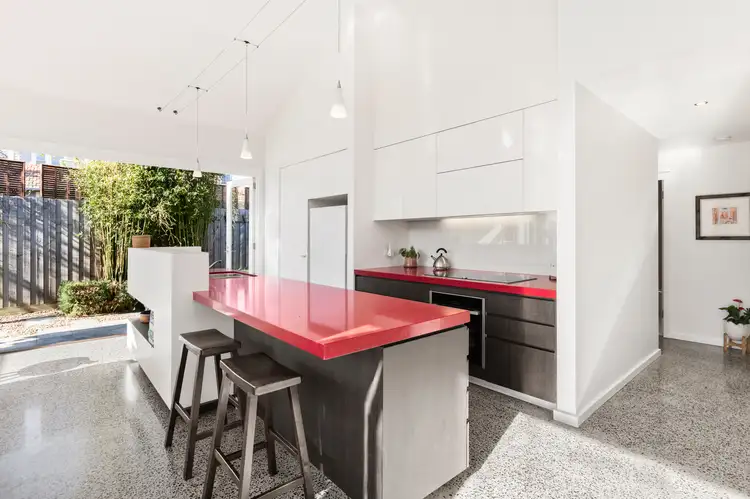Irresistible at every turn, this enchanting Spanish Mission residence effortlessly blends period elegance within a soothing architectural vision to create a spectacular family environment. With a privileged position just metres from the iconic Bathing Boxes and within an easy stroll to Church Street and Were Street's shops and cafes, it's just moments from Brighton Beach Primary School, elite private schools and both Brighton Beach and Middle Brighton stations.
Framed by a beautiful, landscaped garden, the arched terrazzo portico introduces a wide, feature-rich entrance hall beneath elegant ornate ceilings and stained and polished hardwood floors. The home's glorious light-filled reception rooms spark warmth through their generous bay-windowed proportions, with a refined study/library to one side and a gorgeous main bedroom to the other, boasting a sleek and contemporary ensuite and large walk-in robe.
The wide hallway continues past a formal living room with an open fireplace and glorious ceilings, where the architectural inspiration gently unfolds through oversized picture windows and spectacular northern light. Warm with the winter sun and tranquil by summer under a natural green canopy, the formal dining room reveals a stunning connection to the outdoors, with natural terrazzo floors and green aspects from every angle.
Soaring vaulted ceilings accentuate the exceptional proportions of the open plan living domain and the sublime premium kitchen, where the soothing red tones of the stone benchtops complement a suite of quality finishes, including NEFF cooking appliances and a Miele integrated dishwasher. A series of bifold doors open to the stunning private north-facing gardens and al fresco terrace beneath an automated awning, featuring Japanese influences that form a tranquil and colourful backdrop to entertaining.
Tucked away at the rear, the sensational children's zone comprises two spacious bedrooms with built-in robes and stylish family bathroom, with an additional bedroom along the hallway providing for the growing families needs. Enchanting with its exquisite period details, this 'forever family home' is appointed with hydronic heating, a powder room, laundry with storage, water tanks, and automated gates to off-street parking, including a carport.
At a glance...
*Four large bedrooms, including the beautiful bay-windowed main with WIR and a contemporary ensuite
* Architect-designed renovation and extension at the rear
* Sleek stone-bench kitchen with warm tones and quality appliances
* Miele integrated dishwasher and NEFF oven and ceramic cooktop
* Library/study with built-in shelving
* Formal living room with an open fireplace
* Luxurious bathroom with walk-in shower and floating vanity
* Large laundry with plenty of storage
* Powder room
* Natural terrazzo floors within the modern extension to match the original portico
* Alfresco terrace with an automated awning for year-round enjoyment
* Beautifully landscaped Japanese-inspired gardens
* Storage shed designed to echo the iconic bathing boxes
* Hydronic heating throughout
* Character-rich original floorboards
* Private portico entry with decorative arches and terrazzo surfaces
* Low-maintenance garden with citrus trees and a herb garden
* Exquisite ornate ceilings, etched glass and timber panelling
* Auto-gated entry to off-street parking, including a carport
* An elite location metres from the beach and a short walk to Church St and Were St
Property Code: 2334









 View more
View more View more
View more View more
View more View more
View more


