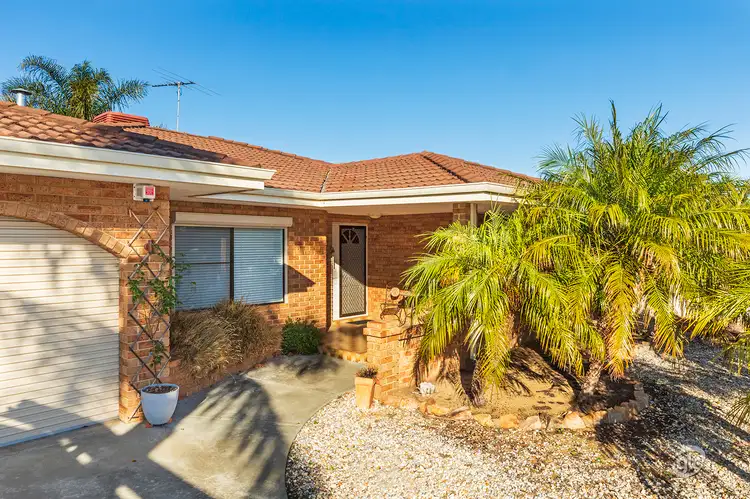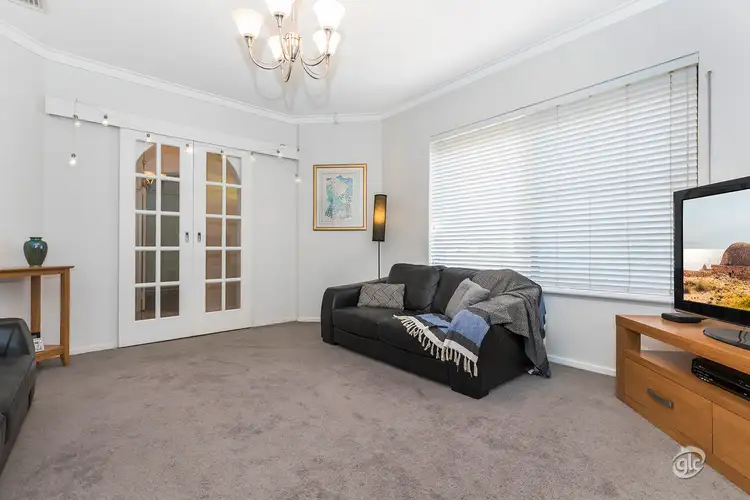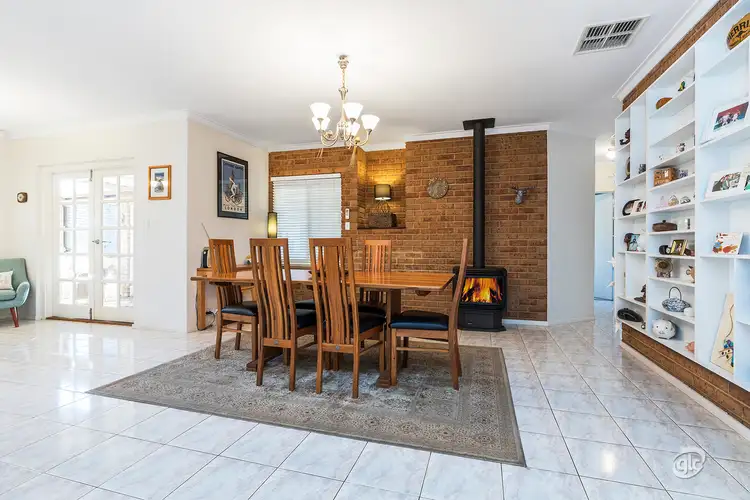A spacious 700sqm (approx.) block within a whisper-quiet pocket that benefits from a friendly community-style feel is the fitting setting for this charming 4 bedroom 2 bathroom family home where everybody's personal needs will be comfortably appeased in the form of a functional floor plan and a wonderful outdoor setting.
This outstanding brick-and-tile build is as solid as they come and welcomes you inside off its front verandah by revealing a carpeted formal lounge room behind gorgeous sliding French doors. Warming this part of the house is an intimate gas log heater that would also service an adjacent home-office area - also carpeted and featuring a built-in desk, as well as plenty of storage options.
Overlooking the main hub of a tiled open-plan dining and casual meals/sitting area is a stunning modern kitchen with sparkling stone-transformation bench tops, double sinks, an Omega ceramic cooktop, a separate Viali oven, a Bosch dishwasher, character brickwork, a double pantry, a breakfast bar and full view of the sunken family room down below. As far as the bedrooms go, the double-sized second, third and fourth bedrooms all have ceiling fans and built-in wardrobes, making up the minor sleeping quarters that are totally separate from the front master suite where another ceiling fan and built-in robes meet a private ensuite bathroom with a shower, toilet and twin "his and hers" vanity basins.
At the rear, a versatile games or entertaining room with double French doors has its own "second" kitchen with a sink, a Chef electric-upright cooker and a bread oven and helps separate the backyard paving and lush lawns from a delightful patio and shade-sail area next to a tranquil Koi pond. The icing on the cake is a remote-controlled double garage with a workshop area and rear access, complementing ample driveway parking space for the entire family at the front of the property.
Very close to sprawling parklands, St Jerome's Primary School, Coogee Primary School, other educational facilities, shopping at both Phoenix and Beeliar Village, public transport, Coogee Beach and the spectacular Port Coogee Marina development, you will soon find out that this exceptional residence - and its impressive location - is ideally positioned for living convenience. It really is the complete package!
Other features include, but are not limited to:
- Sunken and tiled family room with charming brickwork and built-in storage
- Sliding French door to the casual areas, via the home office
- Outdoor access to the rear from the casual meals/sitting/dining area
- Carpeted bedrooms throughout
- Separate bath and shower to the practical main bathroom
- Separate 2nd toilet
- Functional laundry with a double trough, a double linen press and a French door opening out to the rear
- Tiled entrance
- Solid brick games/entertaining room at the rear
- Outdoor sink and barbecue
- Powered garden shed
- Ducted-evaporative air-conditioning
- Security-alarm system
- Electric and manual window security shutters throughout
- Feature skirting boards
- Foxtel connectivity
- Gas hot-water system
- Fully reticulated
- Vegetable patches
- Two side-access gates - one wide enough for a trailer or similar
- Built in 1987
- Minutes away from Fremantle and easily accessible to the freeway and shopping/public transport at Cockburn Gateway and Cockburn Central
DISCLAIMER: Whilst every care has been taken with the preparation of the particulars contained in the information supplied, believed to be correct, neither the agent nor the client nor servants of both, guarantee their accuracy. Interested persons are advised to make their own enquiries and satisfy themselves in all respects. The particulars contained are not intended to form part of any contract.








 View more
View more View more
View more View more
View more View more
View more
