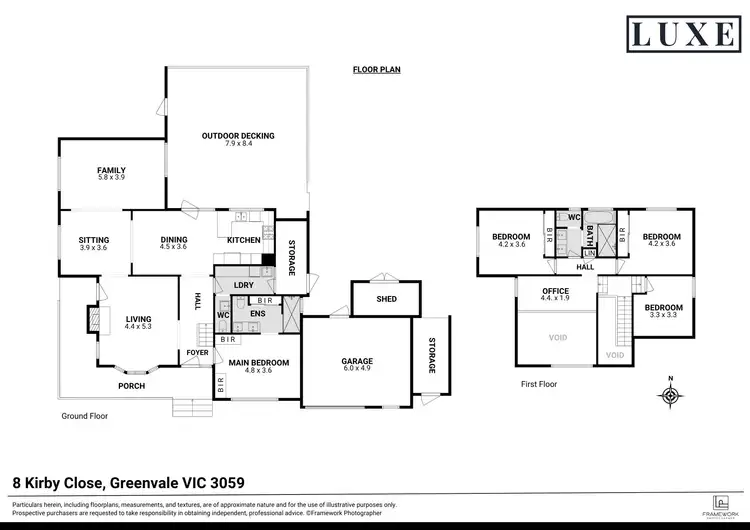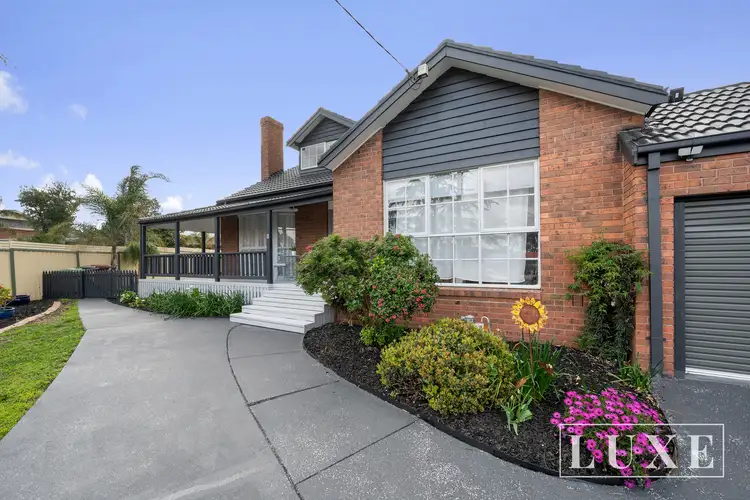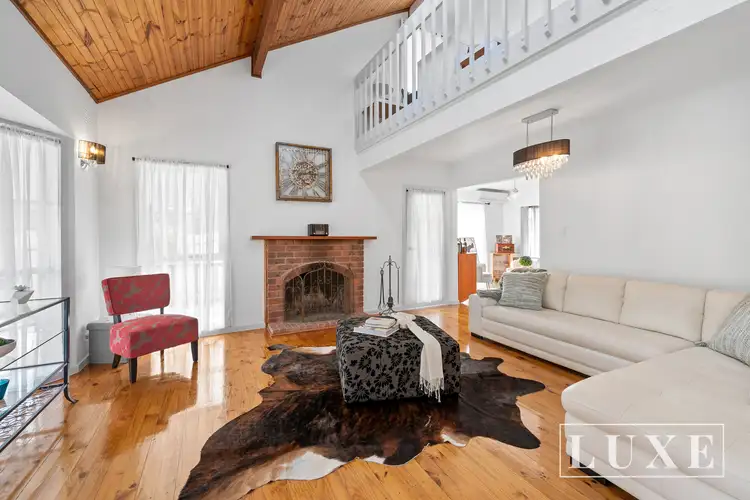Discover a home that has been meticulously reimagined for modern luxury, effortless entertaining, and a brilliant future. Tucked away in a quiet, sought-after court, this four-bedroom plus study residence sits on a sprawling 1208m² (approx.) parcel of land, offering a complete lifestyle and a standout investment.
An Enchanting Welcome
Approach via a charming front porch, where fragrant jasmine blooms create a sweet, inviting atmosphere. With its stylish decking, this sun-dappled retreat is the perfect spot for morning coffee or an evening spent greeting the neighbourhood.
Sophisticated, Sun-Filled Interiors
Step inside to a world of light and elegance. Sunlight streams across timeless floorboards, illuminating a layout designed for both grand-scale entertaining and intimate family moments. The extensive renovation is evident in every refined detail, creating a ready-made sanctuary.
Key Interior Features:
· Versatile Living Zones: A formal living room impresses with a soaring cathedral ceiling and a statement open wood fireplace. Two additional living areas and a separate dining room provide ample space for a growing family, a teen retreat, or a home cinema.
· Renovated Kitchen: Designed for serious cooking and entertaining, featuring granite benchtops and splashbacks, a new 900mm 5-burner gas cooktop, stainless steel oven, pantry, and a curved glass canopy rangehood.
· Luxurious Bathrooms: Fully renovated to a premium standard, featuring an ensuite, a family bathroom, and a powder room. Enjoy spa-like experiences in extra-large showers and the convenience of double vanities.
· Private Parent's Retreat: The master bedroom boasts a serene ensuite and three built-in robes. All other bedrooms include mirrored built-in robes for exceptional storage.
· Year-Round Comfort: Ducted heating and reverse-cycle air conditioning service every room, complemented by ceiling fans and sophisticated pendant lighting.
Your Private Entertainer's Oasis
The magic continues outdoors in a breathtaking, covered entertainment area with decking-ideal for year-round barbecues and gatherings. Manicured, low-maintenance gardens surround you, featuring established fruit trees including a pomegranate. Direct side access and a garden shed add to the functionality.
A Rare Opportunity Awaits
Beyond its immediate appeal as a stunning family home, this property offers exciting potential. The substantial 1208m² block presents a rare opportunity for future development (STCA).
This is more than a house; it's the beginning of your next chapter. Contact us today to experience it for yourself.
Disclaimer: We have obtained all information in this document from sources we believe to be reliable; however, we cannot guarantee its accuracy. Prospective purchasers are advised to carry out their own independent investigations, due diligence, and seek independent legal and financial advice before proceeding.








 View more
View more View more
View more View more
View more View more
View more
