WALK TO SHOPS, SCHOOLS, PARKS & BUS STOPS!
8 Kite Crescent Thornlands is nestled on a large 1402m2 block, with a 39.2m frontage, zoned Low Density Residential in a popular and highly sought after Thornlands location.
LIFESTYLE
This is Thornlands State School and Cleveland State High School catchment area. Bayview State school and Carmel College are within a short stroll. within a 5-minute drive. Faith Lutheran College and prestigious Sheldon College is within a 10-minute drive.
Major shopping, the train station, magnificent Raby Bay Harbour, lakeside eateries and even the cinemas are all within a 7-minute drive in neighbouring Cleveland and Victoria Point. The new ’Paradise Garden´ shopping precinct is now open for business and just along the road, and Redlands Hospital is 5-minutes away.
A number of parks and dog parks are within walking distance. Stunning Crystal Waters Lakes & Parkland is footsteps away, with walks, cycle paths, children´s play equipment, and a jetty over the lake.
Access to ferry services, Bay islands, and the stunning shores of Moreton Bay are within a 10-minute drive in Cleveland and Victoria Point. Brisbane City and the airport are easily accessible in under 1hr. This is especially pertinent to out of area and interstate buyers.
THE PROPERTY
An attractive, well-presented & maintained family home, with beautiful, established gardens, hidden behind a white picket fence. There´s so much more to this property than what meets the eye from the road.
Comprising spacious lounge with log burning fire, a well-equipped kitchen, and family room.
The kitchen has a number of units and drawers with Blum drawer runners and box systems for a quality finish. The two tone colours work very well and there´s a distinct ’country farmhouse´ feel. Fitted with quality appliances including a 5-burner gas range and two electric ovens, feature stainless steel rangehood and Bosch dishwasher. Benchtops are draped with 40mm ’waterfall´ benchtops incorporating a breakfast bar with feature pendant lighting. A large picture window (bay window) provides a stunning green and natural backdrop.
The family room has surround sound ceiling speakers and doors out to the entertaining area.
There´s 4 generous built-in bedrooms with ceiling fans, and two bathrooms including ensuite to the master bedroom suite. The master bedroom has walk through his ’n´ hers robes and a sliding door out to the entertaining area.
The family bathroom has been updated and benefits from a shower, vanity with granite benchtop, and spa bath, with separate W.C. The ensuite is original, yet good condition, with shower, vanity and W.C.
The laundry is situated in a separate area located at the rear of the garage.
Floor covering are a mix of carpet in the lounge, dining and bedrooms, bamboo flooring to the entrance hall, family room and kitchen, and tiles to the wet areas.
There´s Ducted air conditioning and solar electricity to keep the bills down. Plantation shutters are fitted to many of the windows.
ENTERTAINING
Outside the entertaining area runs the width of the home with an insulated roof, providing great space for alfresco lounge and dining. Sitting elevated overlooking the gardens and resort style swimming pool. This is an ideal space to entertain or relax after a busy week at work.
The mature gardens are well kept and beautifully presented. This is an exciting and interesting space. A wide stoned pathway takes you around the gardens, and there´s a timber walkway/bridge, elevated over the gardens, to the pool and extended timber deck with glass pool fencing. In this space is a large cubby house with power.
The front garden is equally attractive as the backyard and incorporates a lovely built in seating area, ideal for a firepit. There´s heaps of lawn space and room for children and pets to run around.
PARKING & STORAGE
A wide driveway services the property with space to park a boat or caravan. Secure parking is provided for with a single lock up garage and workshop with remote power door. There´s drive through access to the back yard via a lock up carport with remote powered door.
Features include;
• Ducted air conditioning
• Water tank
• Instantaneous gas hot water system
• Garden storage shed on concrete slab
• Single garage plus lock up carport
• Drive through access to backyard
• Large entertaining area with insulated roof
• Resort style swimming pool with beach area and pool lighting
• Extended timber deck with glass pool fencing
• Solar electricity
• Security screens and fly screens
• Regular annual termite/pest inspections
• Plantation shutters
• Cubby house with power
• Renovated kitchen
• Log burning fire
• Surround sound ceiling speakers
• Spa bath
• LED lighting throughout
• Feature LED lighting under breakfast bar
• Two electric ovens
• Beautiful gardens with pathway and bridge
• Stunning backdrop
• Feature garden lighting
• Double door entry
• Bamboo flooring
• Renovated roof
• Door to separate living space from bedrooms
- DUCTED AIR CONDITIONING
- SOLAR ELECTRICITY
- MASSIVE 1402M2 BLOCK
- SIDE ACCESS & SHED
- RESORT STYLE SWIMMING POOL
- PLANTATION SHUTTERS
- NEW KITCHEN WITH QUALITY APPLIANCES
- OFFICE/5TH BEDROOM
THEHOOLYTEAM are in town!
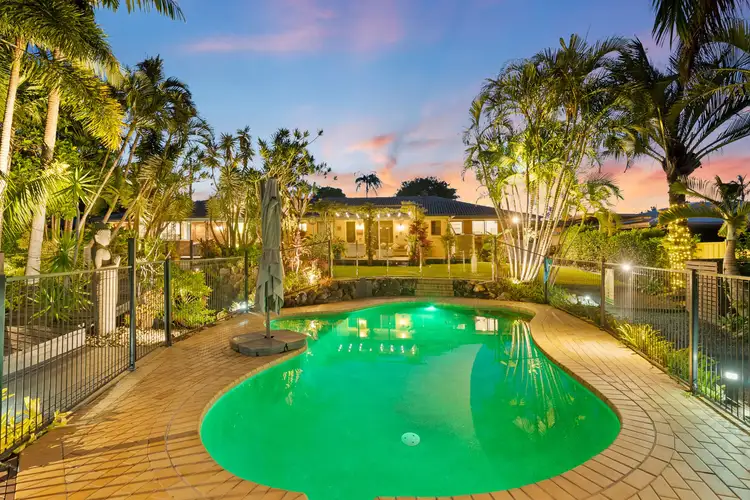
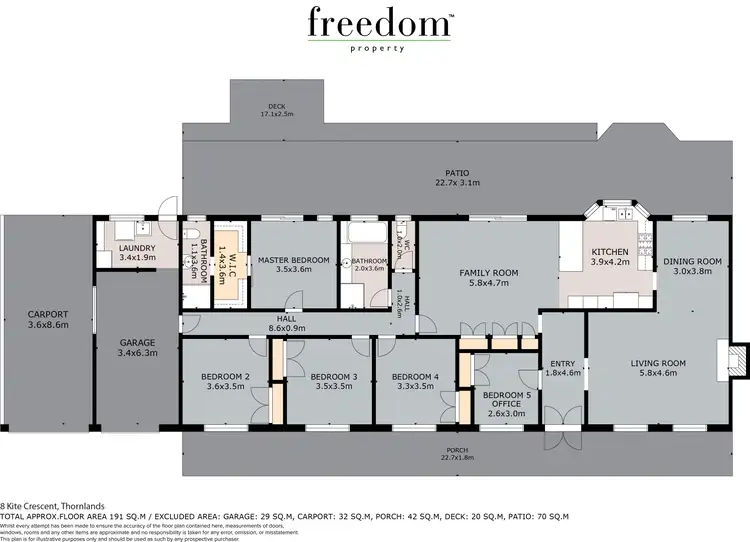
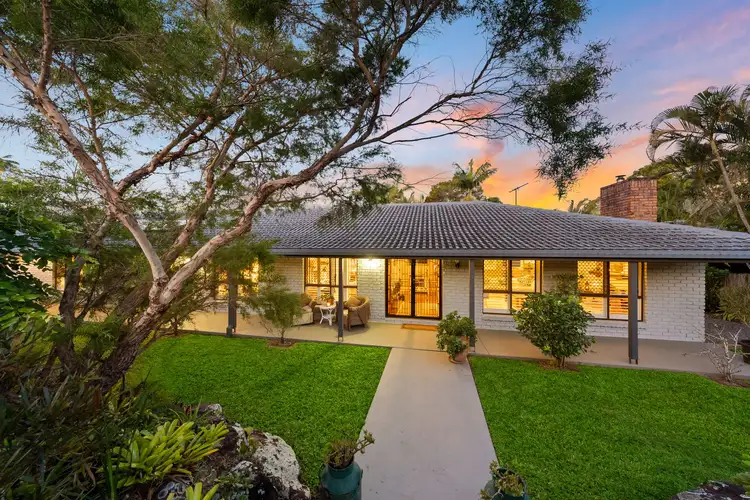
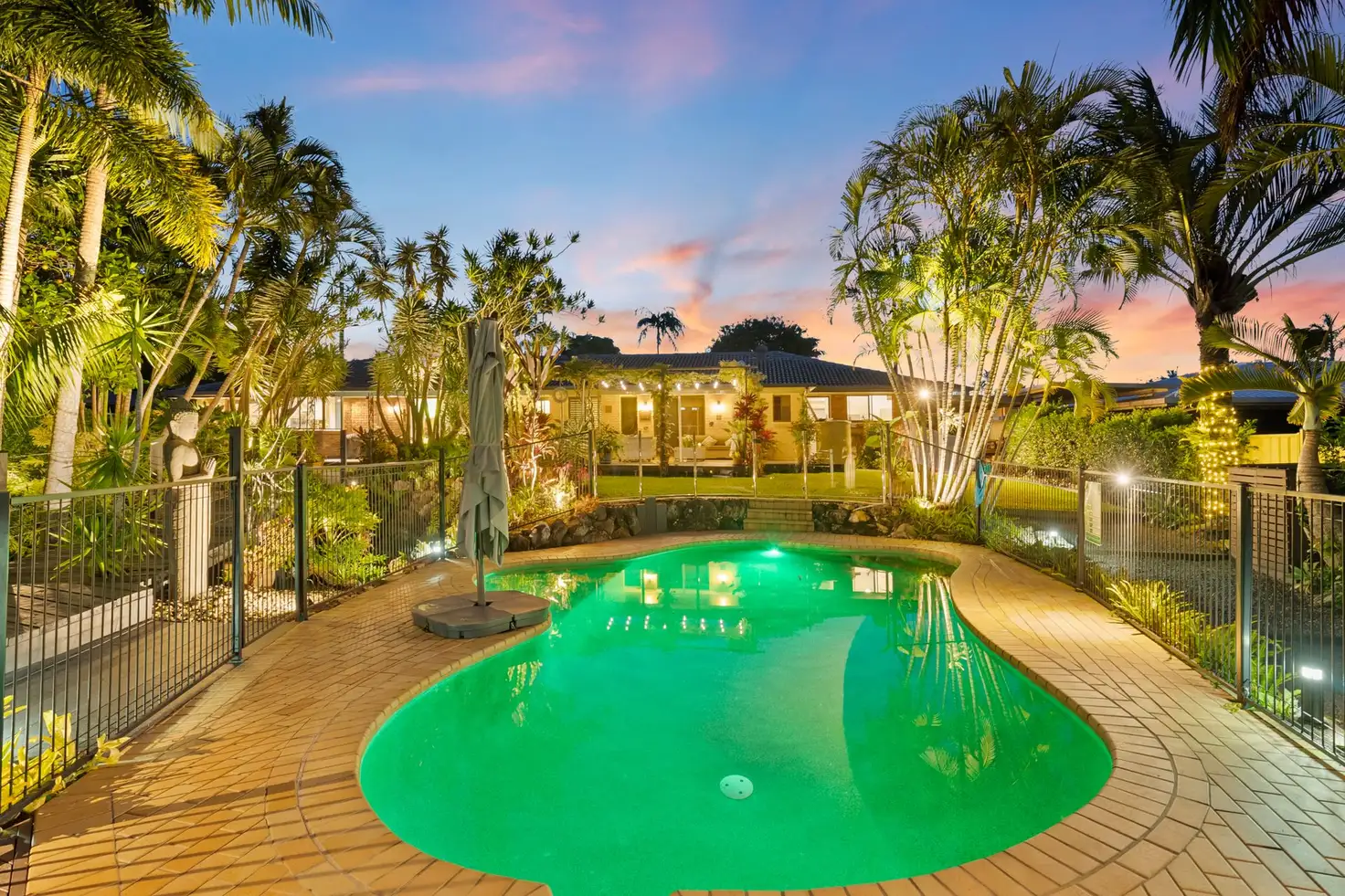


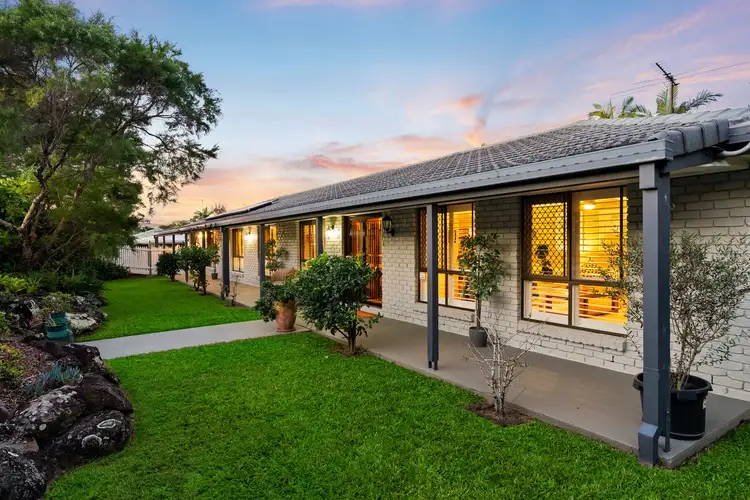
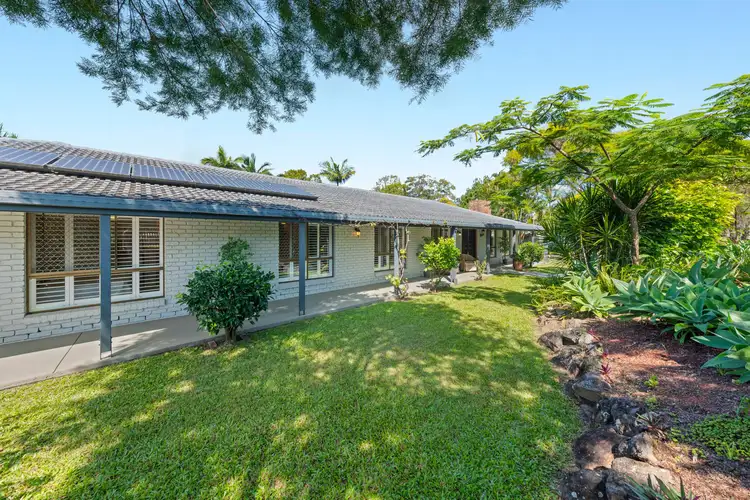
 View more
View more View more
View more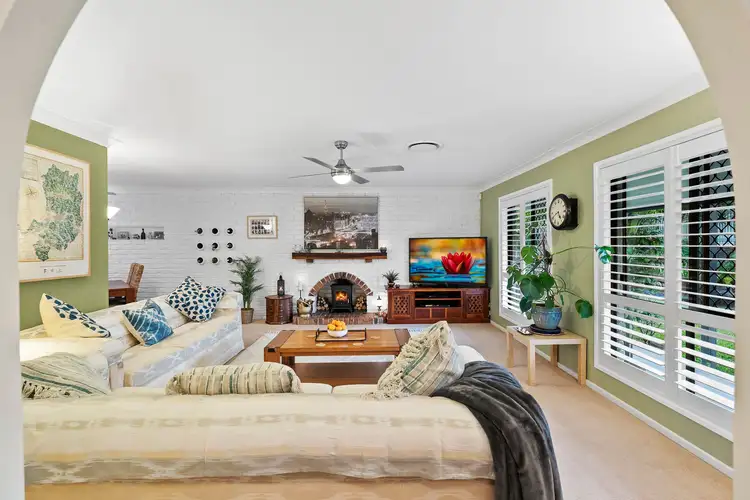 View more
View more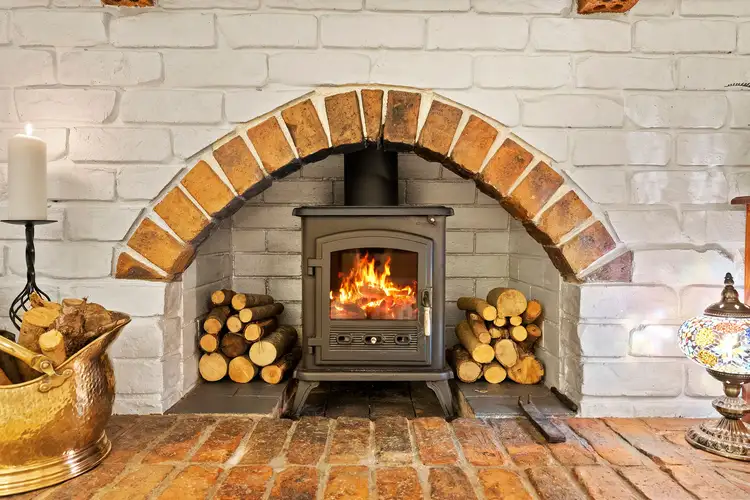 View more
View more
