SETTLERS RUN, BOTANIC RIDGE: **VENDORS MEET THE MARKET** Originally designed and constructed to be the personal dream home of a high-end builder, 8 Knowland Grove is impressive in its size, layout and style and is finished with every luxury and convenience that you could possibly hope for!
Sitting high and mighty this massive app. 40 square under roofline home (plus basement) is a unique proposition that offers 3 distinct levels of living with high ceilings plus an orientation that makes the most of the striking CBD views! With a bold contemporary facade that hints at its sheer size, you step inside to be greeted by dark stained Tasmanian Oak floors offset by crisp white paint and further details such as square set cornices and recessed architraving.
On the ground floor you will find 3 bedrooms, a gorgeous family bathroom with floor to ceiling tiling, a separate powder room plus a multi-purpose living area that flows out to the first of 2 covered balconies.
Offering reverse living that further enhances the picturesque aspect, the main quarters is located upstairs and is complete with a 2nd powder room and a vast lounge/dining room featuring a gas fireplace, a recessed wall mounted TV with a Bose surround sound system plus another grand balcony!
The perfectly executed all white hostess kitchen is complete with soft closing cabinetry, stone benchtops, quality Miele appliances (including an industrial strength rangehood and an integrated dishwasher), a fridge that hugs the cavity perfectly and loads of storage. This is the hub of the home and has to be one of the main selling attractions!
The master suite provides a fitted walk-in wardrobe and a sensational ensuite that is also tiled from floor to ceiling. Dual zoned ducted reverse cycle heating and refrigerated cooling provide seasonal respite, whilst ducted vacuuming adds another level of convenience.
Don't forget the intercom system, double remote garage with internal access and additional storage facilities plus the spacious downstairs basement. This zone is a huge bonus, has existing plumbing for a future toilet and provides a variety of uses such as a rumpus room, children's retreat, man cave, workshop, home office and maybe even a hobby room!
The carefree rear yard offers sufficient space for the kids and pets to play, whilst the 3,000 litre water tank is nicely camouflaged under the side decking.
Surrounded by quality top-end homes the lucky purchaser will have the luxury of having personal access to all of the estate's resort style facilities within the app. $10,000,000 Golf and Country Club, which is only a short walk away. These include the bar/bistro, alfresco terrace, fully equipped gym, 25m indoor heated swimming pool, spa/sauna together with the day/night tennis courts. Not to forget the abundance of walking/bike tracks together with children's play equipment making it the perfect setting to raise the family!
The location is second to none within close proximity to the townships of Cranbourne, Langwarrin and Pearcedale allowing quick access to local schools, shops, public transport and sporting facilities. The picturesque Royal Botanic Gardens are close by, whilst you are also only a brisk drive away from Frankston beach!
If you want the opportunity to create a grand lifestyle then register your interest today before it's SELLING, SELLING, SOLD!
BOOK AN INSPECTION TODAY, IT MAY BE GONE TOMORROW - PHOTO ID REQUIRED AT OPEN FOR INSPECTIONS!
Our floor plans are for representational purposes only and should be used as such. We accept no liability for the accuracy or details contained in our floor plans.

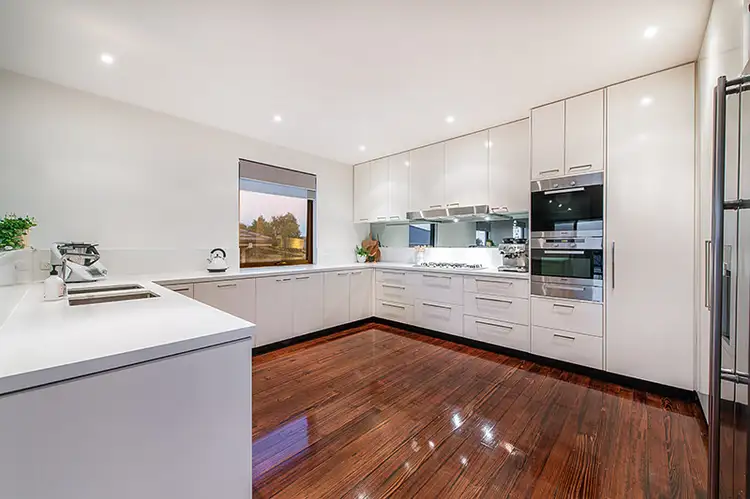
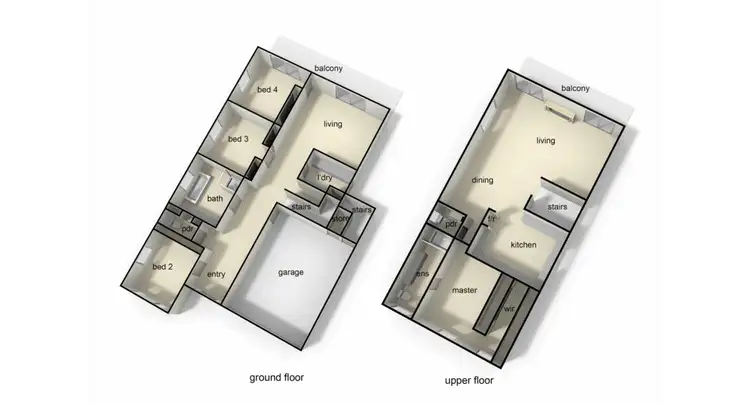
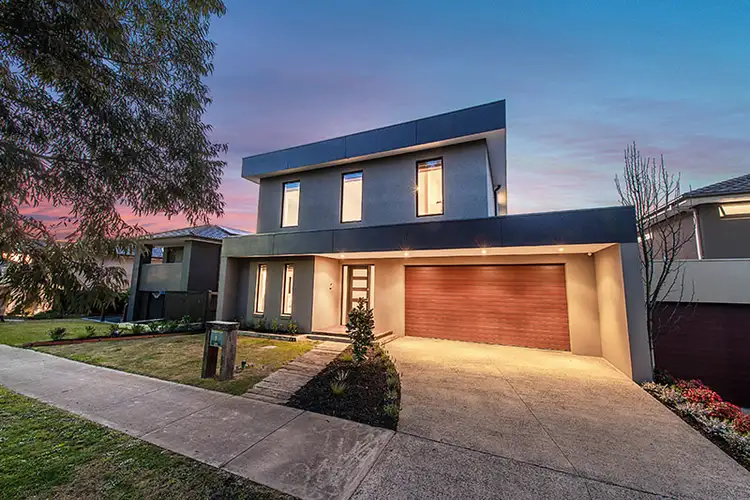
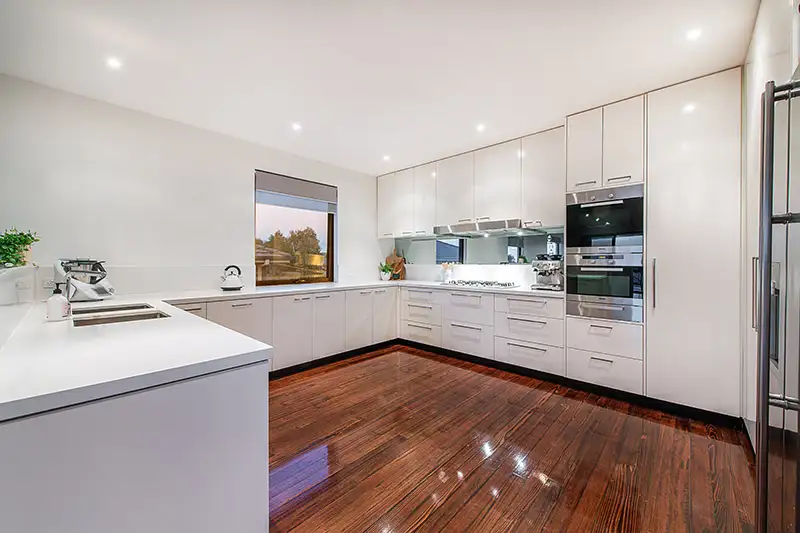


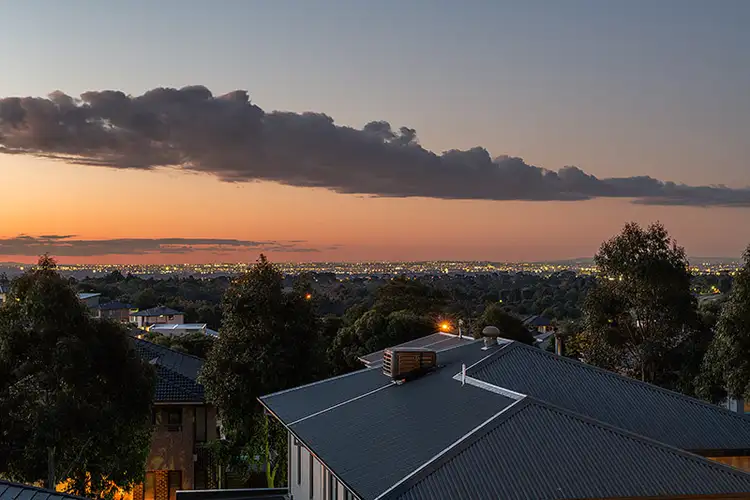
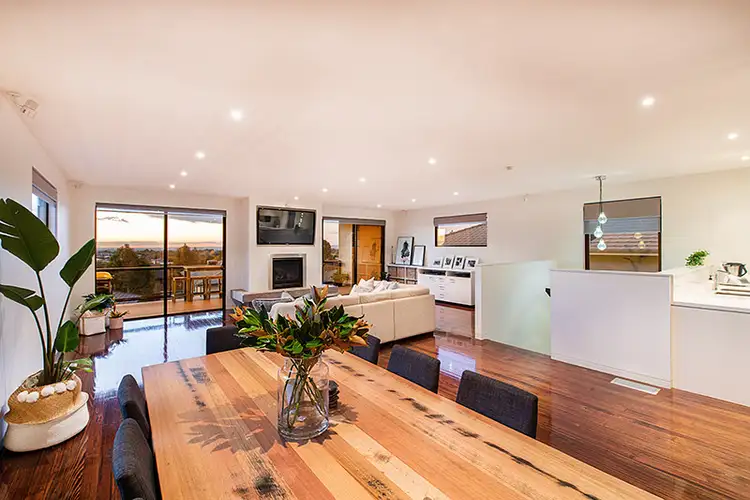
 View more
View more View more
View more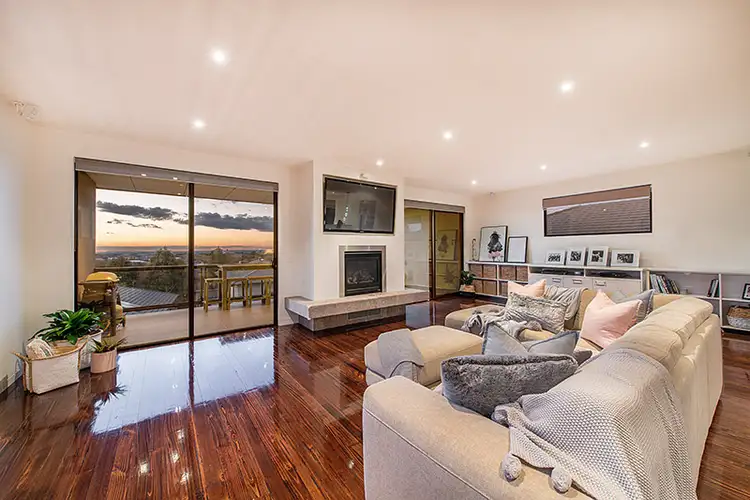 View more
View more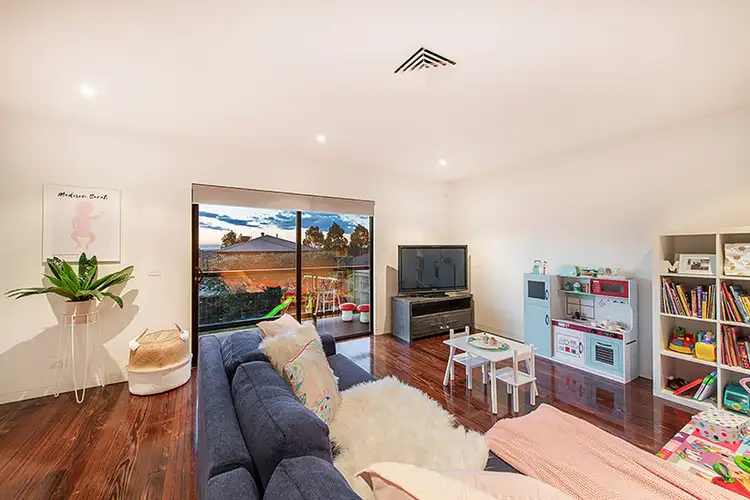 View more
View more


