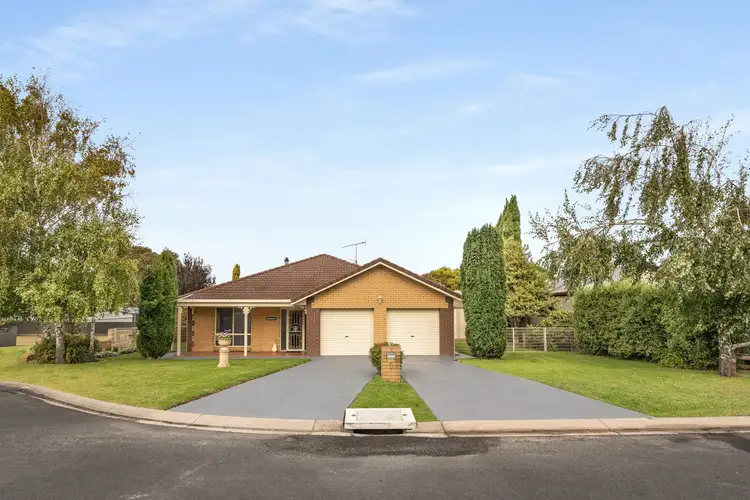Price Undisclosed
4 Bed • 2 Bath • 3 Car • 912m²



+16
Sold





+14
Sold
8 Kookaburra Court, Mount Gambier SA 5290
Copy address
Price Undisclosed
- 4Bed
- 2Bath
- 3 Car
- 912m²
House Sold on Sat 27 Apr, 2024
What's around Kookaburra Court
House description
“Birdsville Family Home With Shedding”
Land details
Area: 912m²
Interactive media & resources
What's around Kookaburra Court
 View more
View more View more
View more View more
View more View more
View moreContact the real estate agent

Alistair Coonan
Ray White Mt Gambier
0Not yet rated
Send an enquiry
This property has been sold
But you can still contact the agent8 Kookaburra Court, Mount Gambier SA 5290
Nearby schools in and around Mount Gambier, SA
Top reviews by locals of Mount Gambier, SA 5290
Discover what it's like to live in Mount Gambier before you inspect or move.
Discussions in Mount Gambier, SA
Wondering what the latest hot topics are in Mount Gambier, South Australia?
Similar Houses for sale in Mount Gambier, SA 5290
Properties for sale in nearby suburbs
Report Listing
