This modern, private and beautifully designed 4 bedroom, 3 bathroom double-storey home boasts room for everyone with expansive living areas, soaring ceilings, gorgeous alfresco entertaining areas and established gardens.
Tucked away in a quiet cul-de-sac and set back behind mature trees, this immaculate and unique residence is the epitome of contemporary design and modern style.
Step into the spacious entrance of this home where beautiful arched French doors lead into expansive family spaces which seamlessly integrate an open plan kitchen, casual dining area, and two exquisite living spaces. These sunbathed living areas offer a delightful retreat and seamlessly extend out to a beautiful alfresco entertainment area - the perfect setting for both relaxing and entertaining.
The living areas boast double-storey pitched ceilings and large timber framed windows, enhancing the feeling of space and light. Beautiful polished blackbutt timber flooring adds a touch of contemporary elegance and warmth throughout. The modern, stylish and functional kitchen is complete with black granite benchtops, premium American Oak cabinetry and a breakfast bar, offering abundant counter space and storage for effortless entertaining.
The luxurious master suite spans two levels, with a spacious ensuite on the lower floor boasting a walk-in shower, double vanity, and toilet. The upper level features a spacious bedroom with an expansive floor-to-ceiling wardrobe. On the opposite side of the entrance, a generously sized formal dining/lounge room awaits, perfect for entertaining or creating a second living space.
Three spacious bedrooms are secluded on the second level and boast large built-in robes, split system air conditioning, excellent natural light and retractable black out blinds. Two additional bathrooms and a separate toilet offer convenience, with one bathroom featuring a bath, shower, and stone top vanity, while the other boasts a stone top vanity and shower with a picturesque treetop vista.
Completing the ensemble, the property includes a spacious study, separate laundry, and a powder room downstairs for guests.
Additional features include:
- 836 sqm block
- Chef's kitchen with double sink, entertainer's oven, and gas cooking
- Ample storage throughout
- Split system air conditioning
- Two double garages with the potential to convert the rear garage/workshop into a teenager retreat
- Workshop
- Large, enclosed backyard with cubby house
- Reticulated, low maintenance gardens
- Solar panels
Sensationally located just minutes from Westfield Booragoon, Melville Aquatic Centre and Len Shearer Reserve, this impressive home delivers exceptional family living at its best.
Water Rates $1,575 p/a (approx.)
Council Rates $2,680 p/a (approx.)
Don't hesitate, become the lucky owner and enjoy all this beautiful home has to offer!
For further information, please contact Nikola Treichl on 0430 136 063.
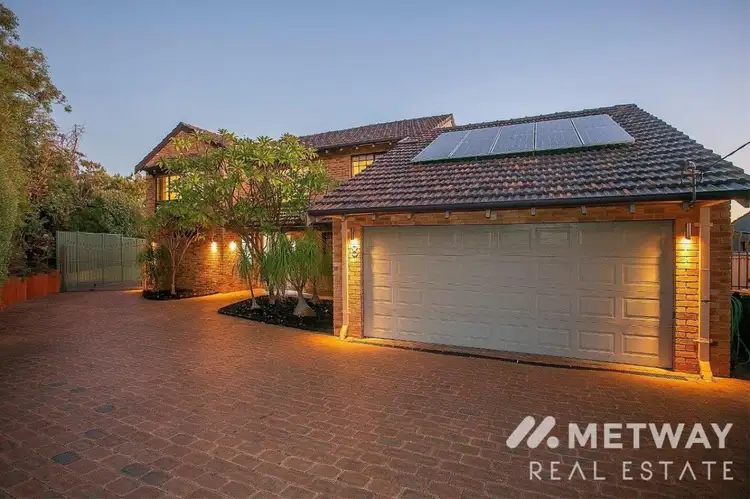
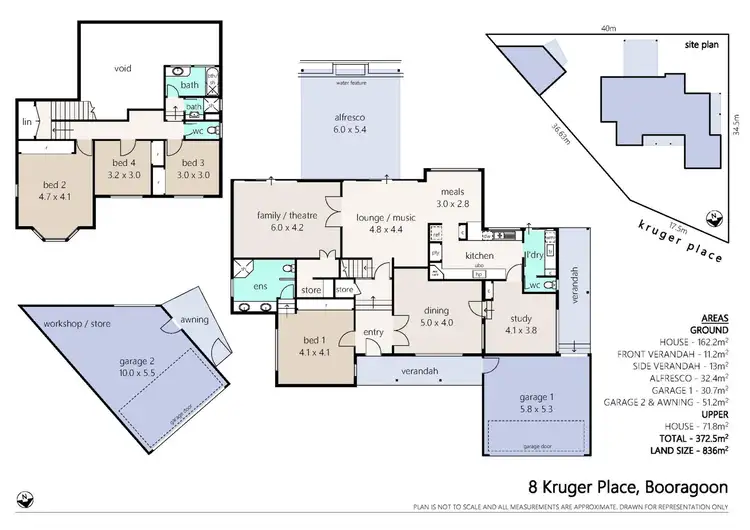
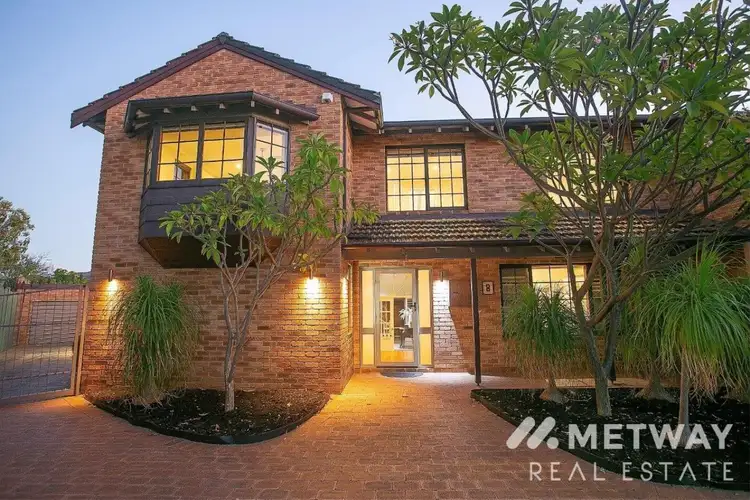
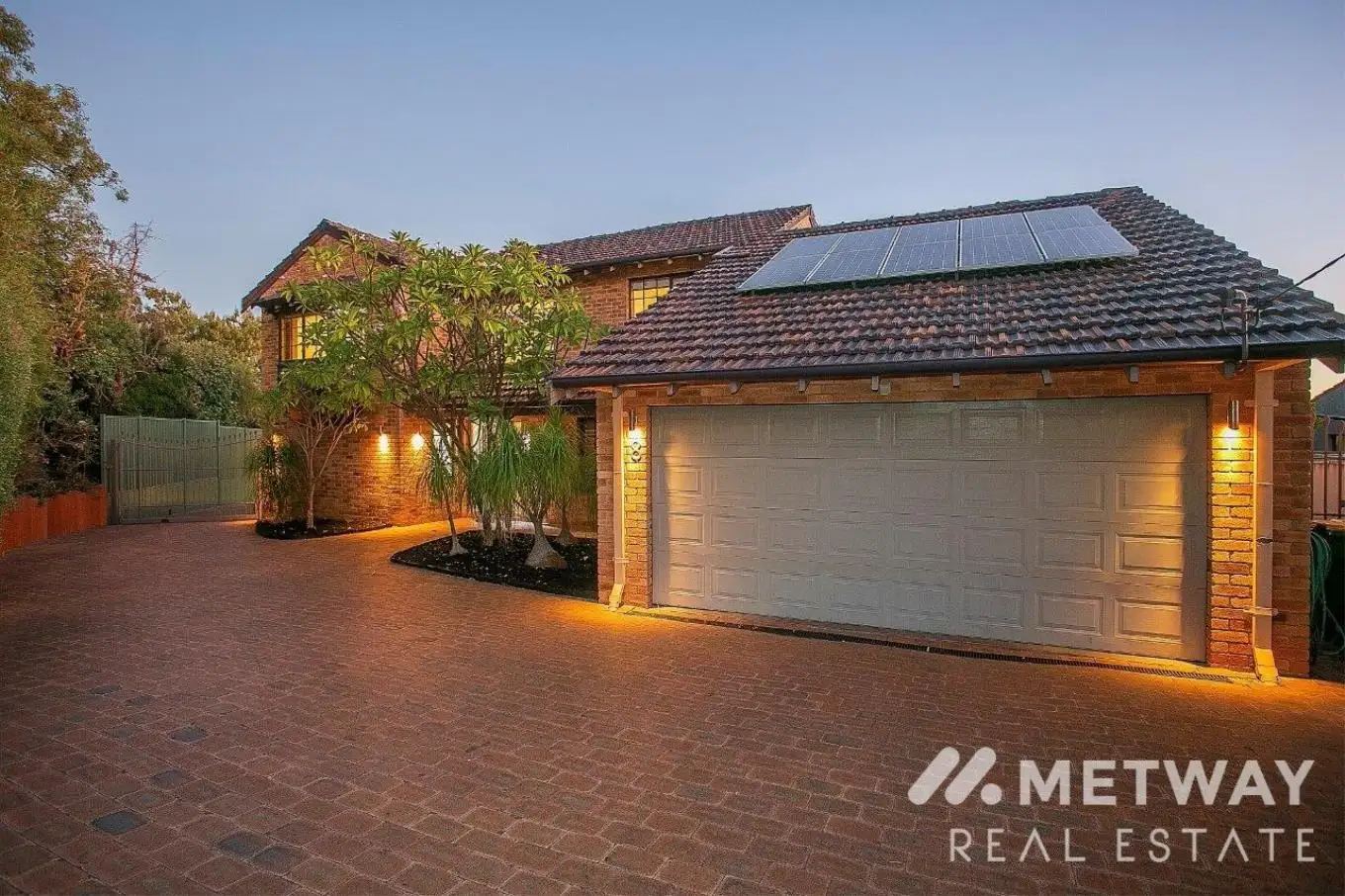


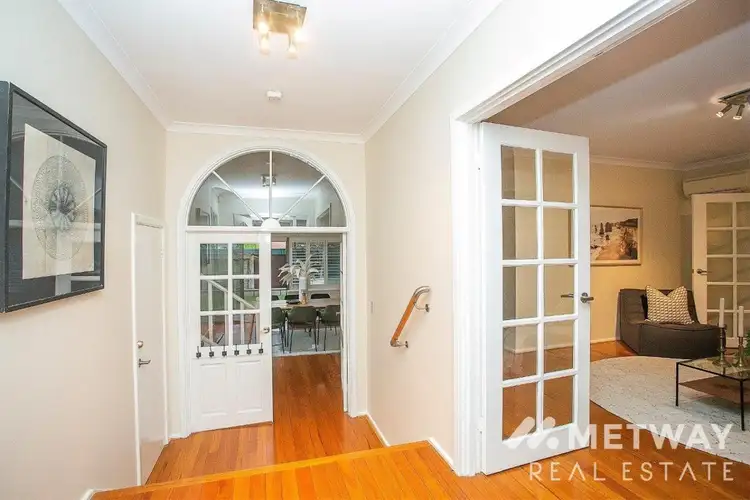
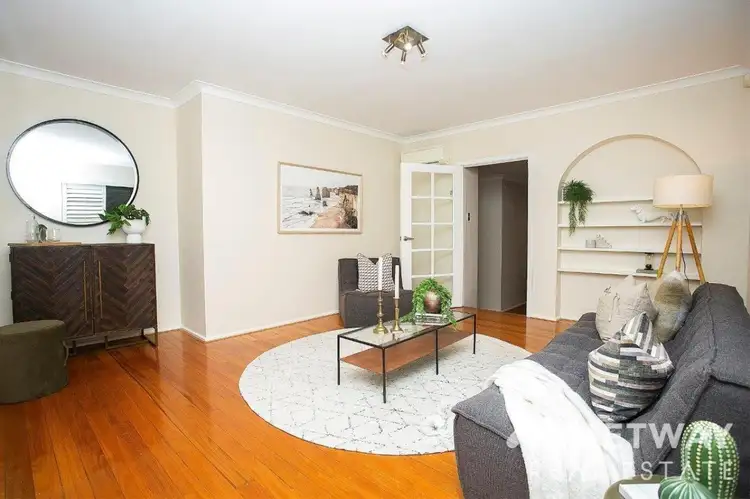
 View more
View more View more
View more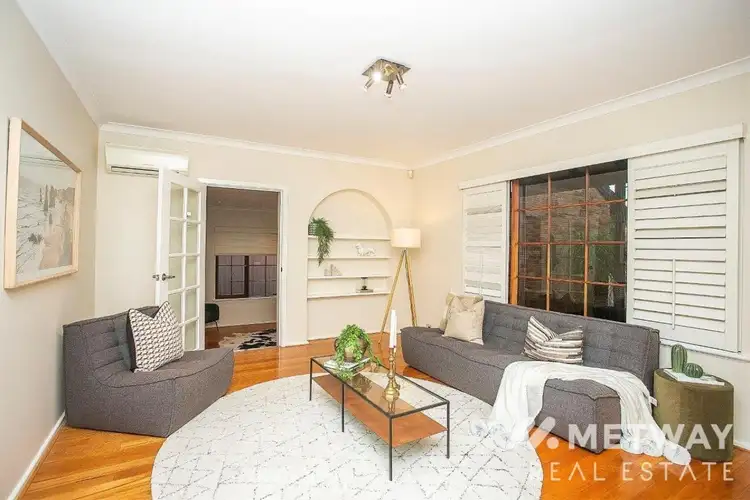 View more
View more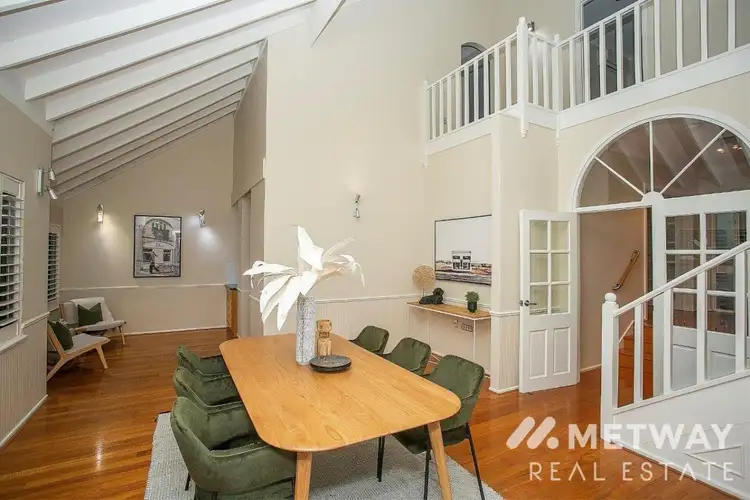 View more
View more

