There's family value galore in a robust gem like this. And as an uplifting palette brings a luxurious warmth to this revitalized 4-bedroom class, it's about how the spruced split-level home, clutching its elite foothills incline, sits so privately in the direct line of lifestyle.
Its quiet loop seeking out Langman Recreation Reserve and Langman Lookout with coveted zoning for Burnside Primary and Glenunga International High Schools; what a dream spot for the active family to call home.
Better yet, the secure double garage reaches out to the live-in privacy or studio flexibility of a storage-equipped 4th bedroom/retreat, leveraging its sumptuous zone with glazed access to a private paved patio.
Elsewhere, elegant sash windows present the gift of garden scenery; established grounds virtually doing their own work offering winter sun and summer shade over terraced and retained outdoor entertaining.
Aglow in whites, the crisp kitchen has its own host – a central island – beside deep walk-in pantry storage and boxed patio window; the adjacent casual living zone, issues an ambient exit outdoors for bigger crowd numbers under the pergola.
Affording space and light to each carpeted bedroom, the master hosts a walk-in robe, retro ensuite, and dual aspect panes drawing in more of the sun's rays; and with the home's value-adding potential comes ducted reverse cycle air conditioning, solar efficiency, built-in robe storage, a guest powder room, and those outdoor spots to savour.
Getting acquainted with your surrounds means getting out on the gully trails, enjoying dinner at The Feathers Hotel, 18 holes at Mount Osmond Golf Course, and a scenic 10-minute descent to Burnside Village.
This is exactly how to embrace Burnside's best.
With a superb garden studio bonus:
- Set on the high side of prestigious Kurralta Drive
- Upgraded c1976 brick family home
- 6kW (approx.) solar efficiency
- Double under croft garage with a rear studio/4th bed retreat
- Paved, additional off-street parking
- Retained patio pergola
- Ducted R/C A/C
- Vintage bathroom & retro master ensuite
- Established & private garden surrounds
- A 10-minute drive to Burnside Village
- Zoning for Burnside P.S. & Glenunga Int'l H.S.
And much more…
Specifications:
CT / 5581/643
Council / Burnside
Zoning / HN
Built / 1976
Land / 860m2 (approx)
Frontage / 25.24m
Council Rates / $2066.85pa
Emergency Services Levy / $220.00pa
SA Water / $246.90pq
Estimated rental assessment: $760 - $830 p/w (Written rental assessment can be provided upon request)
Nearby Schools / Burnside P.S, Glenunga International H.S, Urrbrae Agricultural H.S
Disclaimer: All information provided has been obtained from sources we believe to be accurate, however, we cannot guarantee the information is accurate and we accept no liability for any errors or omissions (including but not limited to a property's land size, floor plans and size, building age and condition). Interested parties should make their own enquiries and obtain their own legal and financial advice. Should this property be scheduled for auction, the Vendor's Statement may be inspected at any Harris Real Estate office for 3 consecutive business days immediately preceding the auction and at the auction for 30 minutes before it starts. RLA | 226409
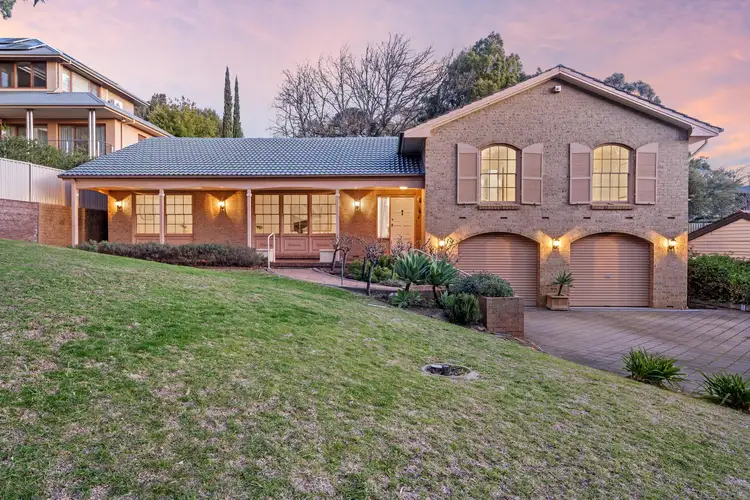
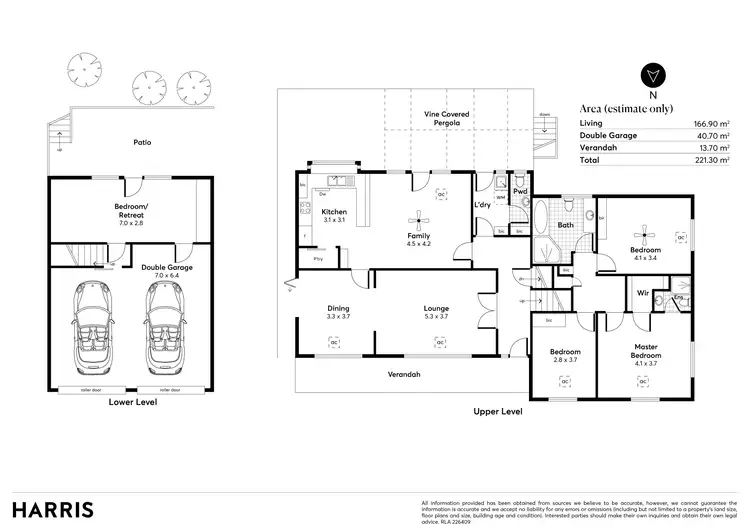
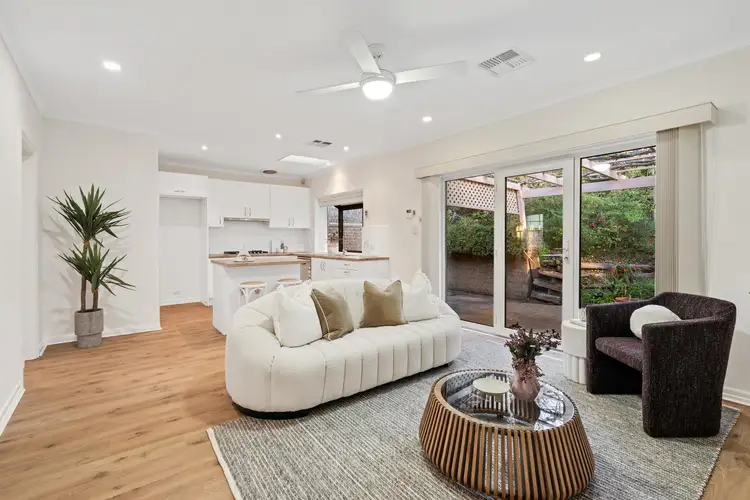
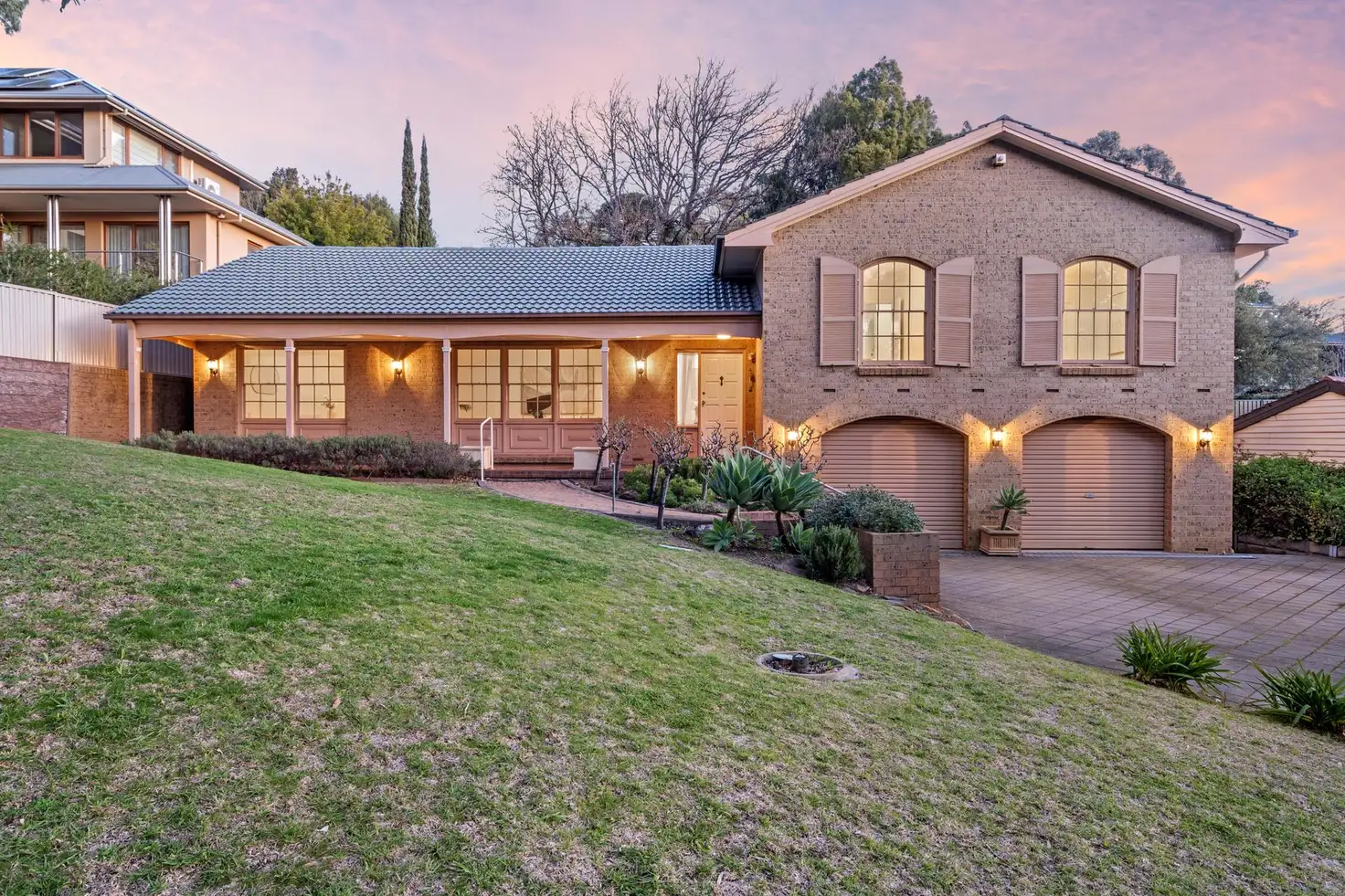


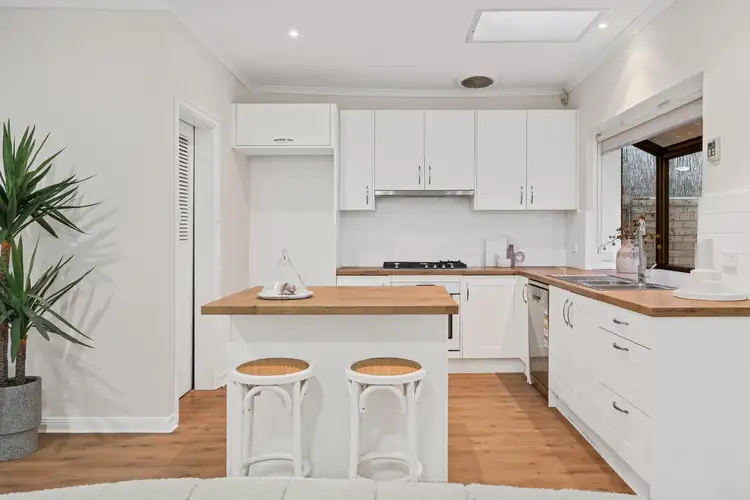
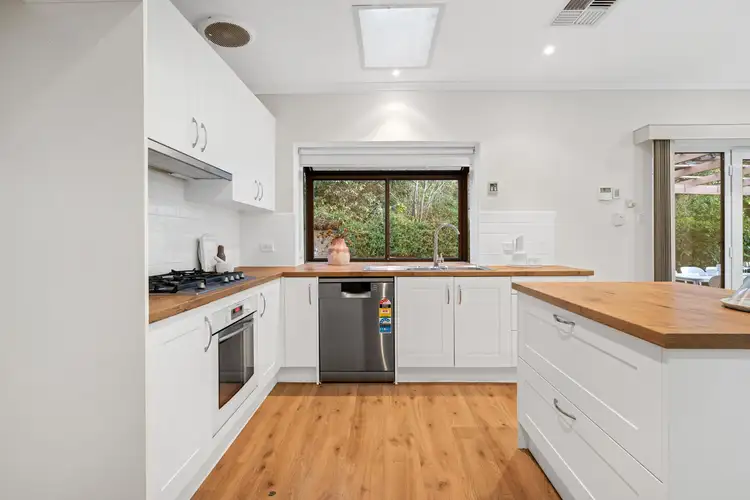
 View more
View more View more
View more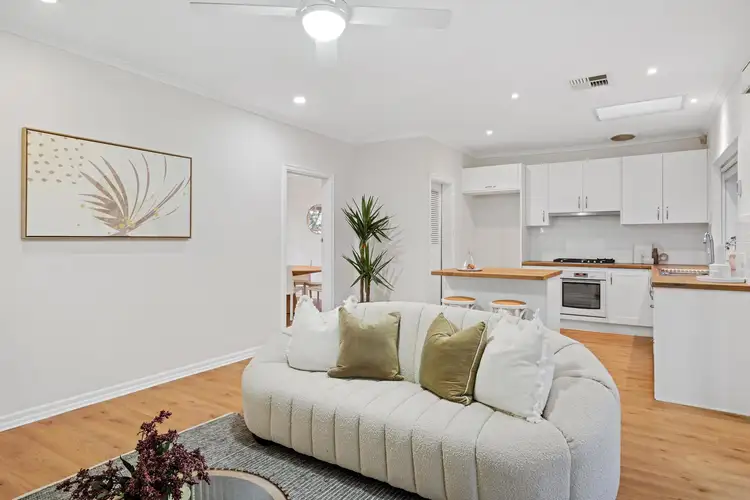 View more
View more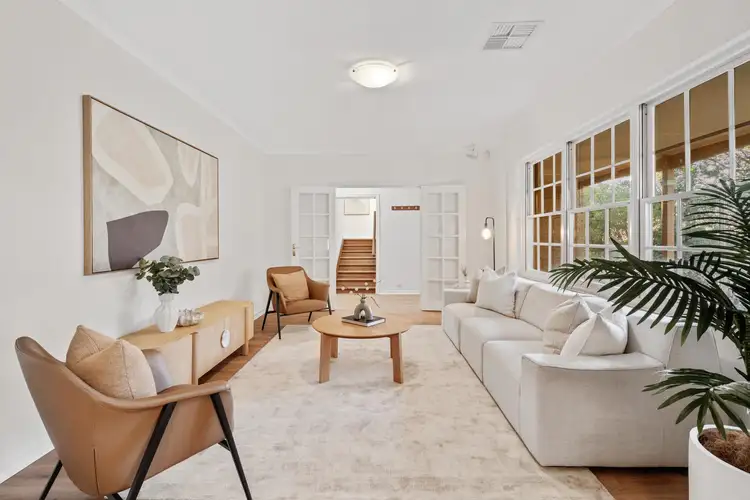 View more
View more
