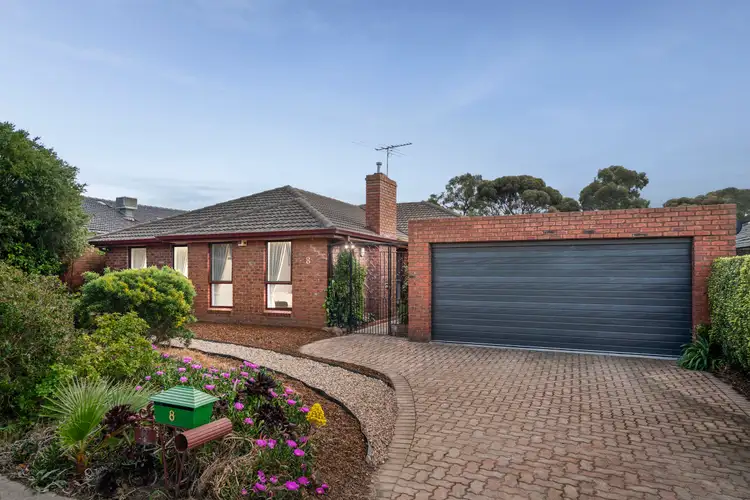Set on a generous allotment in a quiet, well-established street, this three-bedroom plus rumpus residence captures the essence of family living with timeless character and abundant space. With multiple living zones, updated bathrooms, and expansive outdoor entertaining areas, it offers the ideal combination of comfort, versatility and lifestyle convenience in sought-after Taylors Lakes.
The home makes a welcoming first impression with its established gardens, classic brick façade and wide driveway leading to a secure double garage. Step inside and you are greeted by a light-filled entry hall that sets the tone for the generous proportions throughout. At the front, a spacious lounge with a feature brick fireplace creates a warm retreat for relaxed evenings, while the adjoining formal dining zone is perfectly suited to family gatherings.
Moving through, the heart of the home unfolds across an open-plan family and meals area, overlooked by a practical kitchen that combines ample cabinetry with a striking timber benchtop feature. A stainless steel dishwasher and large windows framing garden views complete the space. A separate rumpus room with built-in bar extends the living versatility even further, offering the perfect setting for entertaining or creating a dedicated games or retreat zone.
The bedroom layout is thoughtfully arranged, with the main suite featuring a walk-in robe and modern ensuite. Two additional bedrooms, both with built-in robes, share a beautifully renovated family bathroom complete with bath, shower and contemporary finishes. A full-sized laundry with external access adds everyday practicality.
Step outside and the lifestyle appeal becomes clear. A vast undercover entertaining area provides the ideal space for weekend barbecues and year-round celebrations, while the surrounding gardens, lawns and established trees create a private and welcoming backdrop. A shed, cubby house and water tank add further functionality, ensuring the outdoor spaces are as practical as they are enjoyable.
Comfort is assured with ducted heating, evaporative cooling, solar panels and gas hot water, while secure fencing and ample off-street parking add peace of mind.
The location completes the picture, with zoning for Taylors Lakes Primary School and Taylors Lakes Secondary College, and Overnewton College also close by. Daily needs are easily met with Taylors Lakes Shopping Centre a short stroll away, while Watergardens Shopping Centre and train station deliver major retail, dining and direct city access. The Calder Freeway, local parks, walking trails and Taylors Lakes Linear Park further enhance the appeal of this family-friendly setting.
With its blend of classic charm, generous proportions and superb lifestyle convenience, 8 Lady Nelson Way presents an outstanding opportunity to settle in comfort and enjoy everything Taylors Lakes has to offer.
All information provided has been gathered from sources we believe to be reliable; however, we cannot guarantee its accuracy and accept no liability for any errors or omissions. Interested parties should make their own enquiries and seek independent advice. Please visit https://shorturl.at/KuhJW for the CAV Due Diligence Checklist.








 View more
View more View more
View more View more
View more View more
View more
