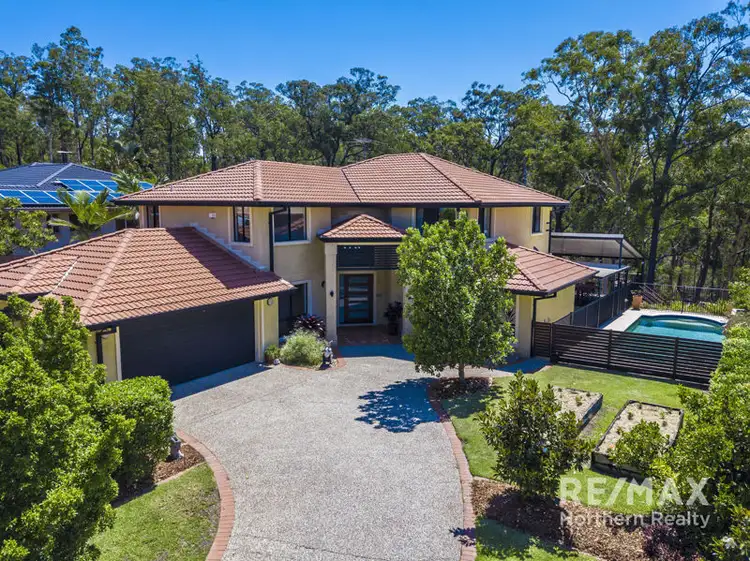This very spacious (over 41SQ) and immaculately presented family home is set high on an exclusive 930sqm block, in one of Albany Creek's finest forest cul-de-sacs, overlooking and adjoining the Bunyaville State Forest. With zoned ducted air-conditioning throughout, the home boasts 5 bedrooms, endless living areas including a formal lounge, separate dining room, meals & family areas, an enormous downstairs rumpus and upstairs living room. Overlooking the Bunyaville State Forest just metres away, the private alfresco areas adjoin the sparkling in-ground pool and enjoy stunning Northerly views and breezes.
The moment you step inside, you'll be impressed by the stunning entry foyer which immediately draws your eye to the upper level balcony and striking chandelier. This home flows with ease offering a practical floor plan to accommodate everyone's needs. To the left of the entry there's a spacious 5th bedroom (or ideal guest room / home office), adjacent to a modern, beautifully renovated 3rd bathroom. The laundry (with chute from the upstairs bathroom) leads to the long double garage featuring two double built-in storage cupboards separated by a handy work bench.
Step forward from the foyer into the generous formal lounge which flows to a separate formal dining room overlooking the forest. Conveniently located next to the dining room is the well-appointed kitchen, featuring a 900mm wide upright oven with a 5-burner cooktop and wide canopy rangehood highlighted by a glass splash-back. The kitchen also boasts a deep walk-in pantry, a waterfall-edge stone benchtop and a breakfast bar extension. From the kitchen you look out over the forest and can easily enjoy the company of family or friends in the open-plan family room, meals area or tranquil outdoor alfresco and pool areas.
To the right of the entry is the huge rumpus room, with plenty of space for a pool table or media room. The back corner provides the ideal location to create a wet bar, as hot and cold water and waste plumbing is installed ready to go.
Before you head upstairs, there is convenient under-stair storage, housing the ducted vacuum equipment. Once upstairs, the upper living area leads to all bedrooms and provides the perfect chill-out zone for the younger ones in the family. The enormous "master suite" boasts a huge bedroom area, a large customised walk-in robe (with lots of hanging and shelving), and opulent modern ensuite. This space has been beautifully renovated with a luxurious deep soaking bath, double shower with two shower-heads, twin basins set upon a wide, stone vanity bench-top and separate toilet. At the end of a busy day, this master is the perfect haven where you can retreat and unwind. Bedrooms 2 and 3 are double sized, with large built-in robes and both enjoy spectacular views of the forest. At the front of the home, bedroom 4 with its built-in robe, enjoys cooling North-east breezes and is next to the stylishly renovated main bathroom and generous linen cupboard.
As unforgettable as this home is, the outdoor areas may perhaps leave the greatest lasting impression. Perched at forest canopy height, the decked alfresco is the perfect spot to entertain with its expansive space and panoramic views, next to the sparkling in-ground pool. Enjoy a Summer afternoon drink resting on the high timber railing, or in Winter, dine under the comfort of the overhead heaters. From the corner of the deck, take stairs to the lower level and pass through the back gate into the forest for your morning stroll.
At the front of the property, the double security gates have remote access and keypad entry. In addition to the double garage, there is side parking for a trailer or camper, plus ample room to create level parking for a large caravan or boat. Quality landscaping surrounds the property with a computerised watering system for the gardens and lawns. Tiled paths lead to a charming timber shed for your outdoor storage needs and to an area ideal for your winter fire-pit.
This spacious home is convenient to city and school buses, shops, schools, forest walking and mountain bike tracks. Quietly tucked away against the serenity of the Bunyaville State Forest and its abundant birdlife, embrace the serenity of this premier location and make it your home.








 View more
View more View more
View more View more
View more View more
View more
