Pass through the century-old Poplar trees lining the sealed driveway, and you’ll feel it instantly: this isn’t just a house, it’s a home with soul. Lovingly held by one family since its build, this weatherboard Harkaway design has been crafted with all the hallmarks of Federation finery and designed to evolve with you across generations.
Bespoke details greet you at every turn - bay windows framing leafy outlooks, ceiling roses, plantation shutters, and return verandahs on both levels that gaze north and east. At the centre, the kitchen is a masterpiece in both story and design, hewn from 160-year-old recycled Baltic pine salvaged from a Port Melbourne warehouse. Integrated Bosch dishwasher, a 900mm Belling cooker, a clever two-way walk-in pantry, and a rustic reclaimed servery from Castlemaine carry the charm of history while keeping modern living seamless.
From here, the home flows with ease. A front lounge anchored by a gas log fireplace calls for winter evenings with a glass of red, while the formal dining room whispers of long, laughter-filled dinners. The open-plan family/meals area draws everyone together, spilling out to gardens that feel equal parts playground and retreat.
Upstairs, a space with built-in shelving offers flexibility - reading nook, playroom, office, or even a sixth bedroom with the simplest of tweaks. The master suite, complete with bay window, ensuite, walk-in robe, and private verandah access, feels like a sanctuary just for you. The additional bedrooms - spacious, robed, and beautifully light-filled - are designed for comfort, while a ground-floor bedroom with 2-way ensuite and walk-in robe provides a perfect space for multigenerational living or visiting guests.
Outside, entertaining is a joy. A shady verandah spills from the home, offering space to pause with your morning coffee as kookaburras cackle and rosellas flit among the trees. The fenced backyard balances play and repose with a paved entertaining zone, a tranquil pond water feature, a firepit circle, and even a productive fig tree. Brooklyn Lane quietly edges the block - a no-through, low-traffic lane that only adds to the peace, and a rear gate access via the rear yard is available.
With hydronic heating, split systems, CAT 5 cabling, NBN fibre, and a host of thoughtful details, the home is as practical as it is poetic. And with Tecoma, Upwey, and Belgrave villages all just a wander away, your lifestyle will be as connected as it is serene.
At a Glance:
Grand scale Harkaway weatherboard on 1012m2 (approx.)
One owner designed with multigeneration living in mind
5 bedrooms, 3 bathrooms, plus study/home office & multiple living areas over two levels
Timber kitchen with a story - bespoke cabinetry crafted from 160-year-old recycled Baltic pine, 900mm Belling cooker, Bosch dishwasher, two-way walk-in pantry, and rustic Castlemaine servery
Flexible living – front lounge with gas log fire, formal dining, open family/meals, upstairs retreat with option for 6th bedroom
Master with bay window, ensuite, WIR & verandah access
3 further robed bedrooms; ground-floor suite with ensuite for guests or multigeneration living
Wraparound verandahs on both levels
Paved BBQ terrace, tranquil pond, firepit zone, and established gardens with productive fig tree
Hydronic heating, split systems, ceiling fans
Spacious laundry made from same timber as kitchen with ample storage including drying cupboard
Solid doors, CAT 5 cabling, fibre NBN, updated Bosch alarm system, 2-way linen, 9000L water tank, underground powerlines
Extensive storage including under stairs storage room and expansive roof space
Ample off-street parking in the long driveway
Lifestyle-rich location - in a quiet court backing onto Brooklyn Lane, stroll to Tecoma Village, wander to Upwey or Belgrave for cafés, cinemas, boutiques, schools & reserves
Disclaimer: All information provided has been obtained from sources we believe to be accurate, however, we cannot guarantee the information is accurate and we accept no liability for any errors or omissions (including but not limited to a property's land size, floor plans and size, building age and condition) Interested parties should make their own enquiries and obtain their own legal advice.
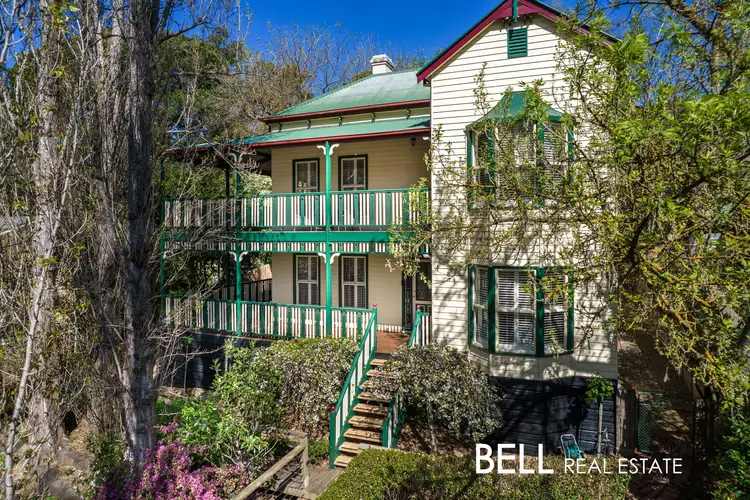
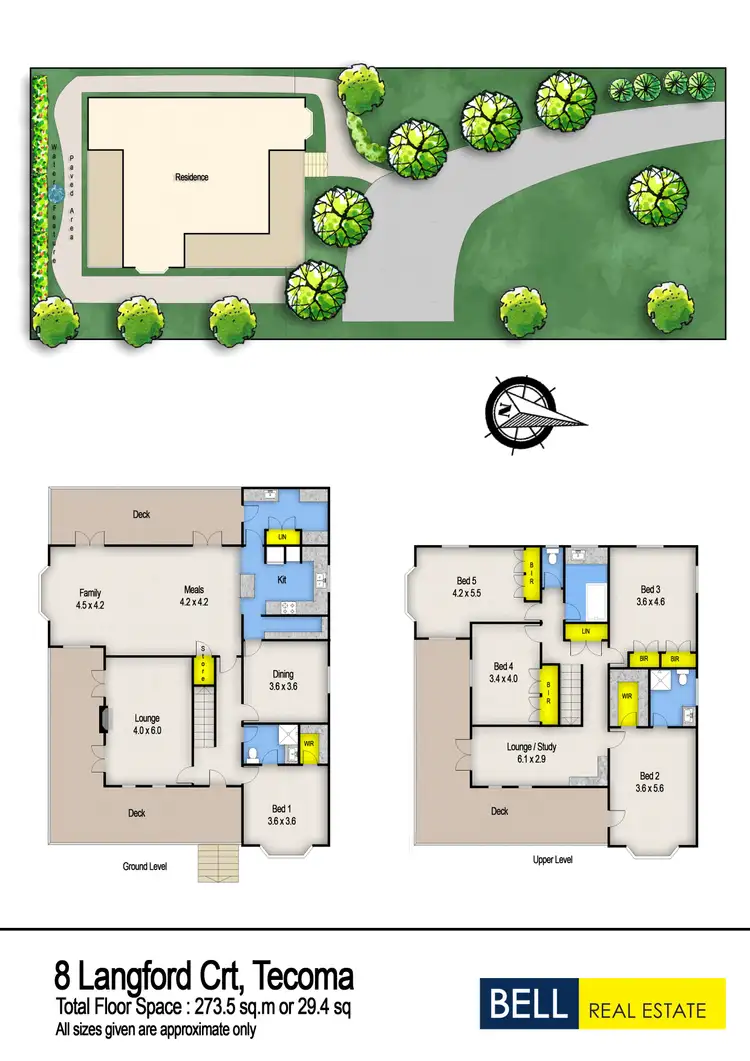





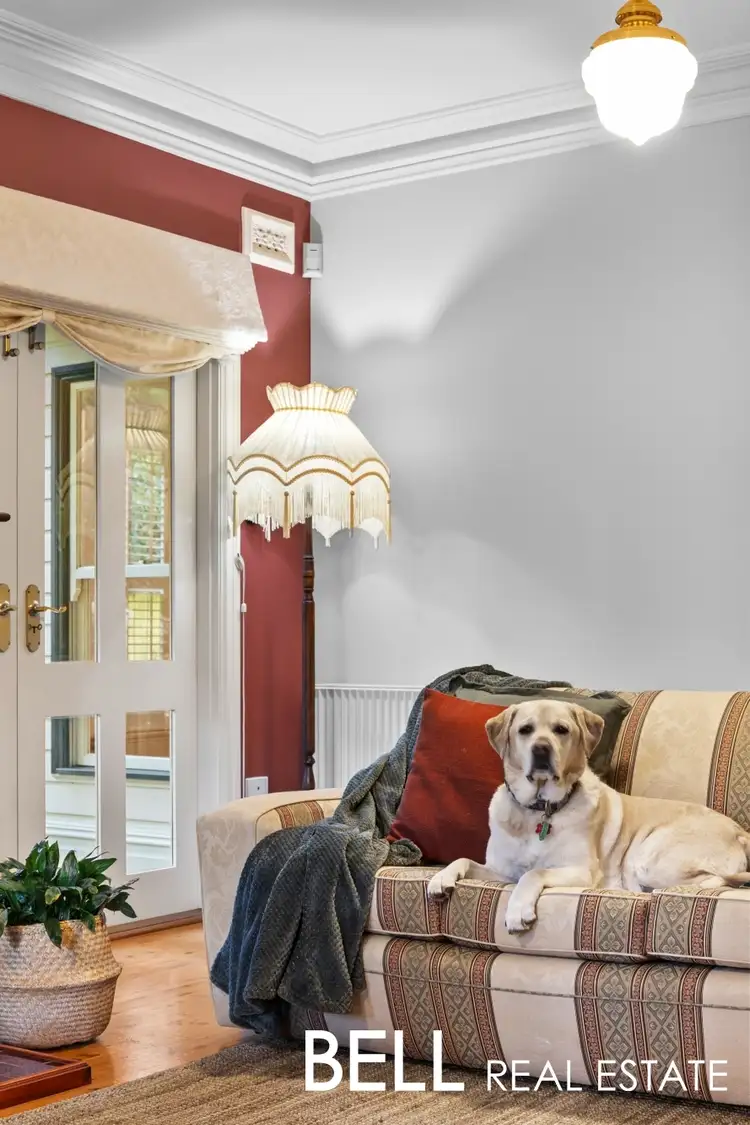
 View more
View more View more
View more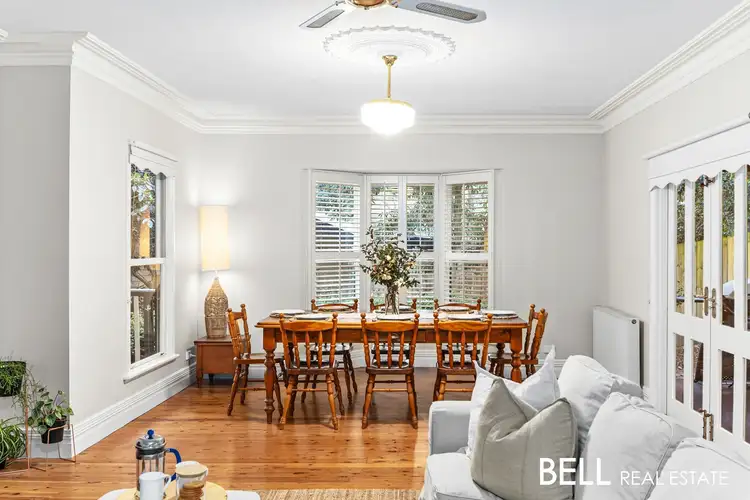 View more
View more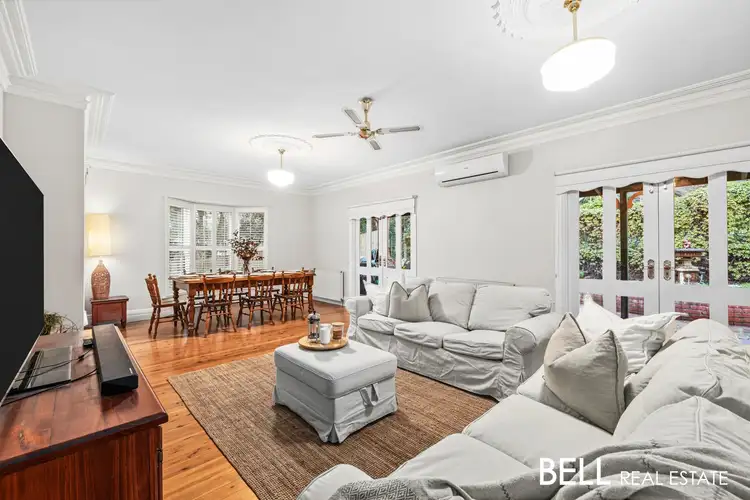 View more
View more
