Sophisticated, stylish, and simply stunning, this modern architecturally designed split level family home is not only visually striking but has a versatile family friendly floorplan.
Boasting beautiful timber staircase and floors underfoot, combined with neutral and on-trend colour tones, large feature windows, statement lighting and ducted heating gives this home an immediate feeling of calm, space, and warmth.
The focal point and heart of the home is the open light filled living zones. Comprising of a good-sized lounge, dining, and modern kitchen, with quality appliances, a large freestanding oven with gas cooktop, great storage with soft close cabinetry, timber and stone benchtops with a handy breakfast bar that overlooks the dining area, making this a lovely inclusive area to enjoy with family and friends.
Also on this level are three bedrooms all with built in wardrobes and a family/rumpus area, serviced by a stylish bathroom consisting of a shower, bathtub and toilet. For added convenience there is a separate toilet and the laundry has direct access to the backyard.
The main bedroom is situated at the front of the home and slightly elevated giving added privacy, with a functional walk-through robe, lovely ensuite consisting of double shower and vanity, soft flowing sheer drapes giving this room an opulent retreat feel.
There are two fantastic entertainment areas, both via large bifold stacker doors, one off the dining area is undercover and complete with a hot tub for year-round use, the other is a large north facing deck that connects all zones and creates seamless indoor/outdoor living. They are sheltered and a private space to relax, from here you have access to the low maintenance secure back yard. On street level there is a single garage with storage and internal access, plus extra off-street parking all in a quiet cul-de-sac surrounded by quality homes.
Busy families will love being within easy distance to schools, parks, shops, sporting facilities, restaurants and all Devonport has to offer.
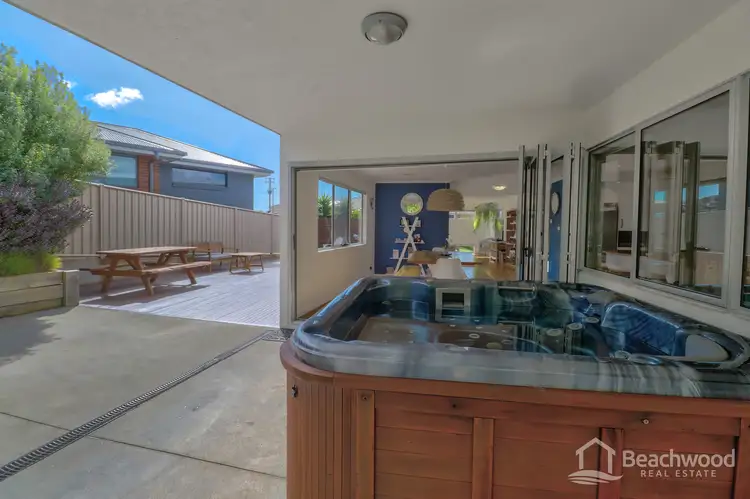
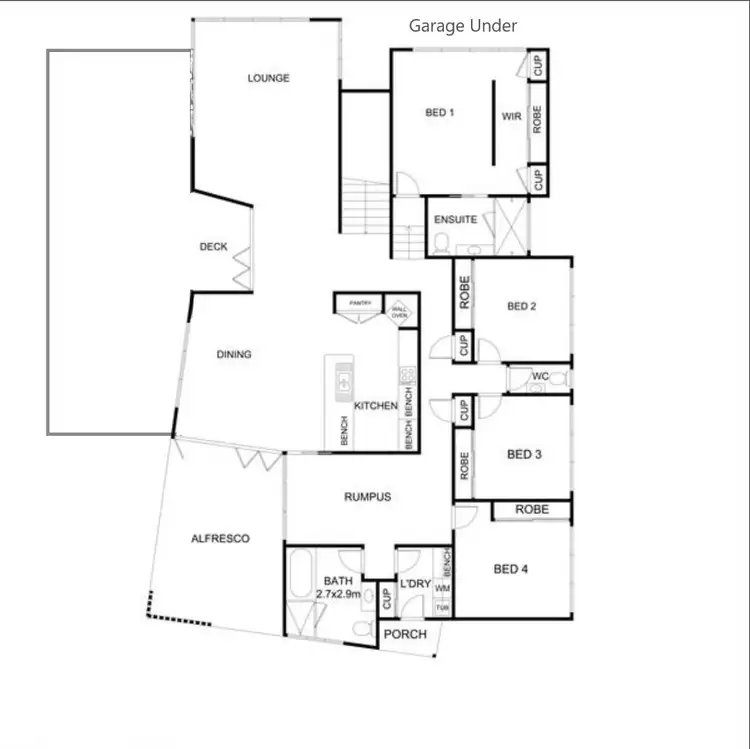
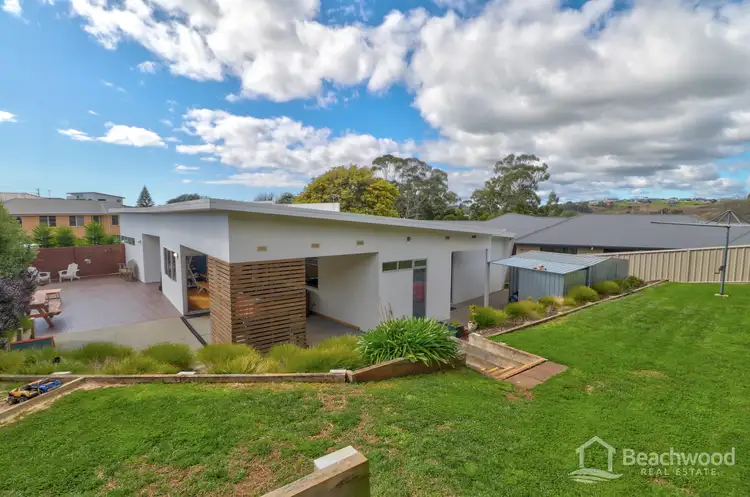
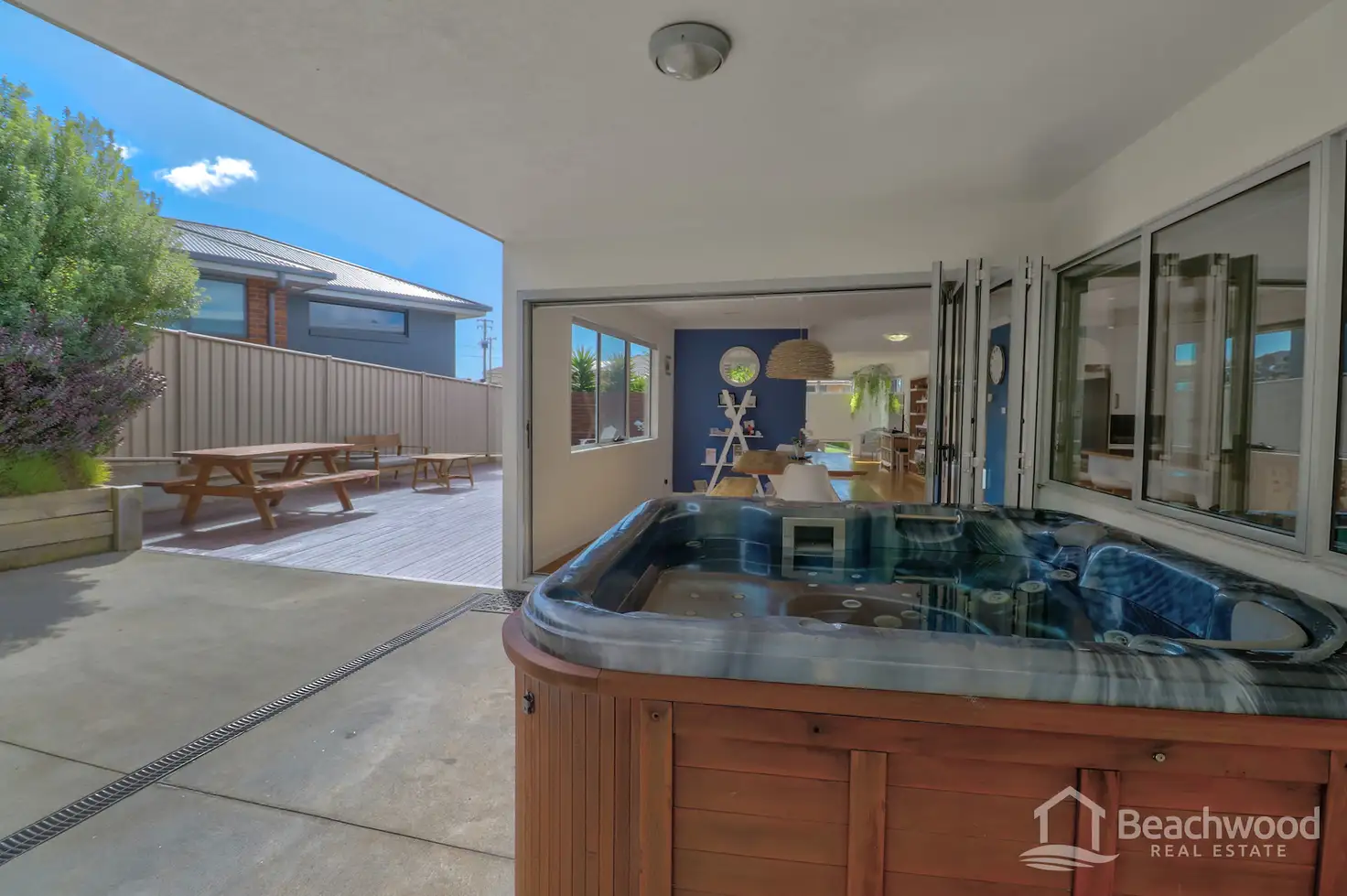


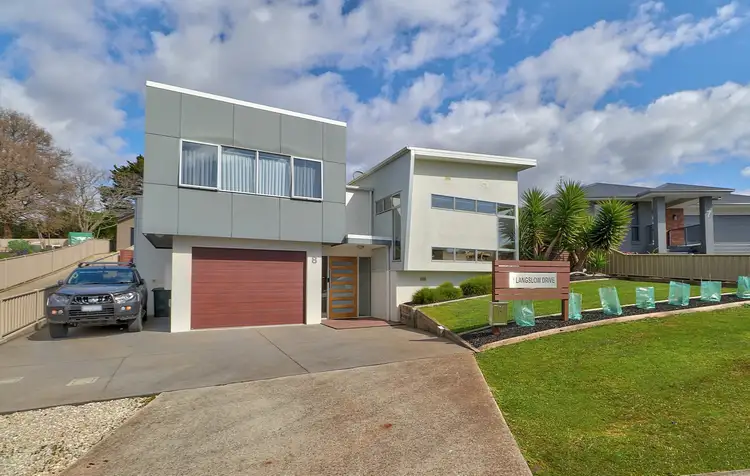
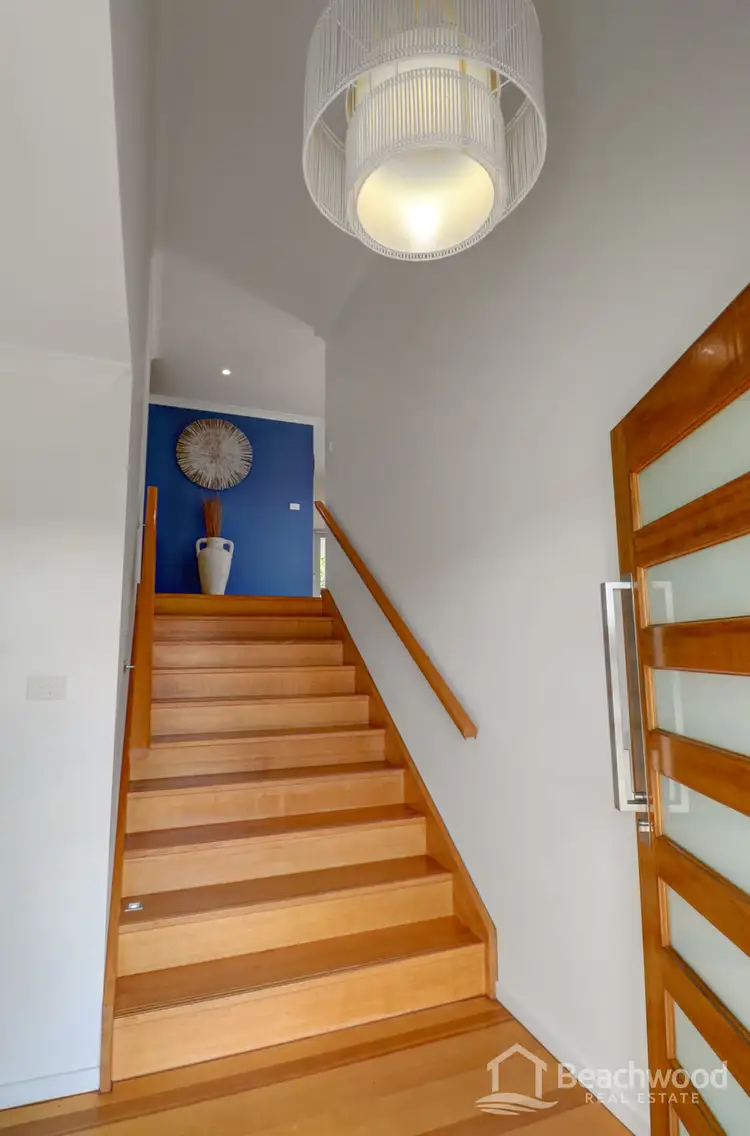
 View more
View more View more
View more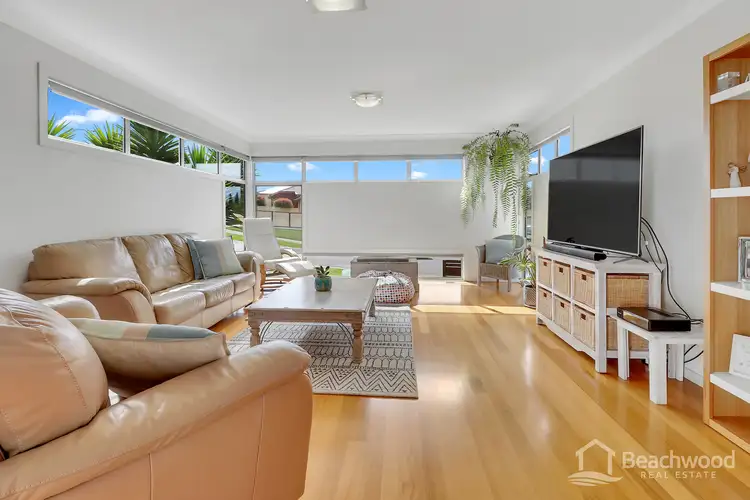 View more
View more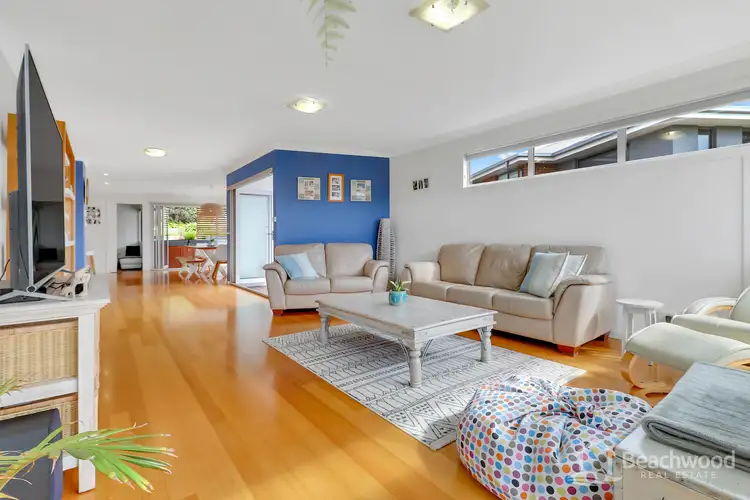 View more
View more
