$530,000
4 Bed • 2 Bath • 2 Car • 613m²
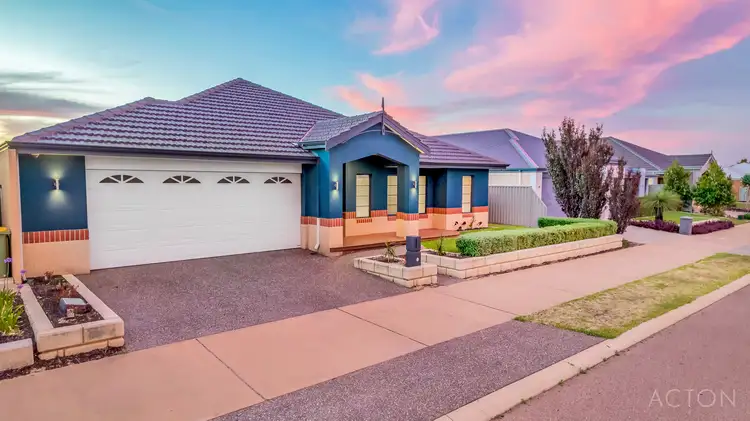
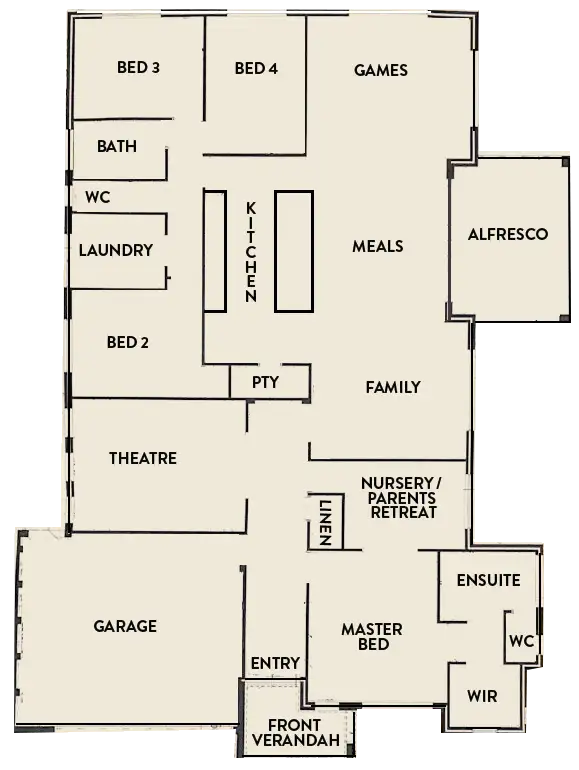
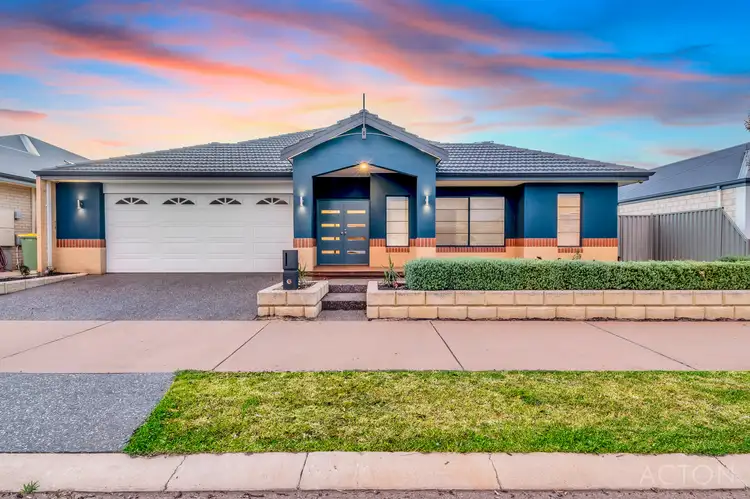
+33
Sold



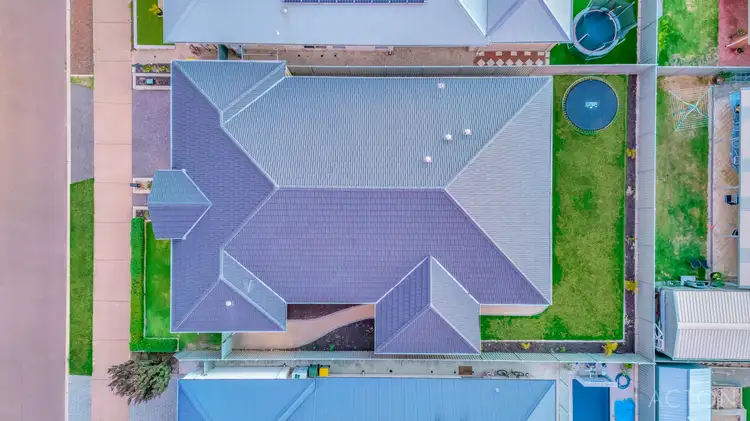
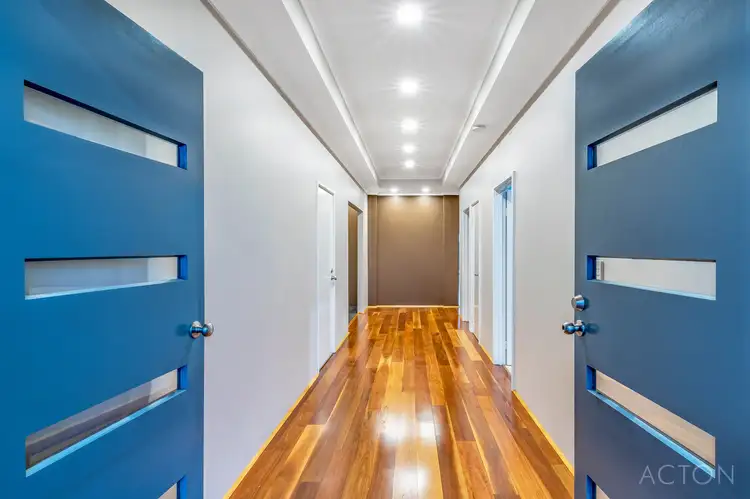
+31
Sold
8 Lawrence Way, Byford WA 6122
Copy address
$530,000
- 4Bed
- 2Bath
- 2 Car
- 613m²
House Sold on Fri 21 Jan, 2022
What's around Lawrence Way
House description
“SOLD BY MILES WALTON - ACTON MANDURAH”
Property features
Land details
Area: 613m²
Interactive media & resources
What's around Lawrence Way
 View more
View more View more
View more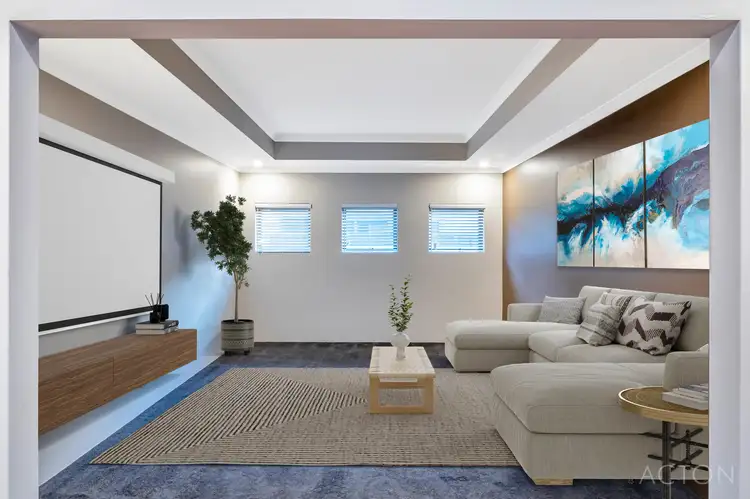 View more
View more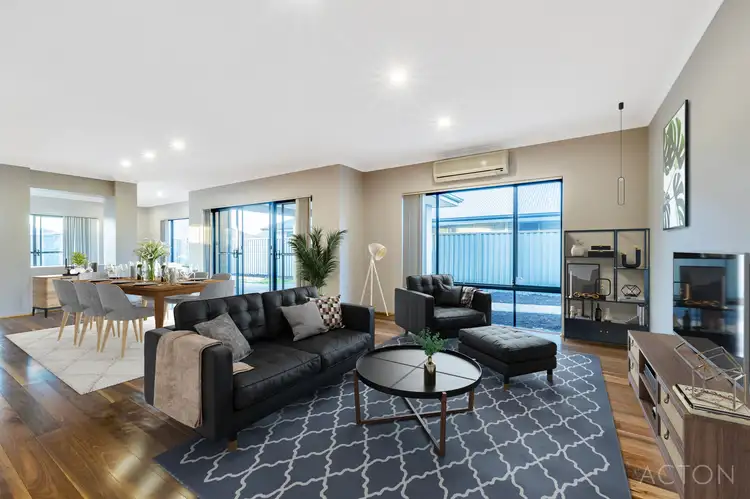 View more
View moreContact the real estate agent

Miles Walton
Acton | Belle Property - Mandurah
0Not yet rated
Send an enquiry
This property has been sold
But you can still contact the agent8 Lawrence Way, Byford WA 6122
Nearby schools in and around Byford, WA
Top reviews by locals of Byford, WA 6122
Discover what it's like to live in Byford before you inspect or move.
Discussions in Byford, WA
Wondering what the latest hot topics are in Byford, Western Australia?
Similar Houses for sale in Byford, WA 6122
Properties for sale in nearby suburbs
Report Listing
