Delightfully nestled on a generous 642m² allotment (approx), with the potential to be subdivided (STCC), boasting an elevated aspect with desirable north-westerly frontage, this upgraded and renovated solid brick home provides a unique opportunity for both investors and homebuyers to secure a desirable contemporary residence on a wonderful, wide frontage, future proof allotment.
Polished timber floors, bright neutral tones, LED downlights and generous 2.7 m high ceilings create a welcoming modern decor that flows effortlessly throughout a spacious 6 main room design.
2 separate living areas will provide the space that modern families require. A generous lounge toward the front and spacious family room toward the rear provide more than enough social area for the modern busy family.
A combined kitchen/dining room offers a third living space and a wonderful place for your creative cooking. Crisp floating floors, timber grain cabinetry, Irish linen bench tops, double sink with filtered water, free standing gas stove provide the amenities, and there is plenty of space for a dining table.
The home offers 3 spacious bedrooms, all of excellent proportion, all with polished timber floors. Bedrooms 1 & 2 both offer built-in robes. A tidy central bathroom, separate laundry and separate toilet provide the wet areas.
Step outdoors and enjoy large allotment living with a sweeping rear yard providing ample space for the kids to run and pets to play, and a little more for any future outdoor living improvement (STCC).
A single garage with roller door will accommodate the family car while ducted gas heating and ducted evaporative cooling ensure a comfortable interior environment. Security screens to all windows and roller shutters to the street facing windows ensure your confidence and peace of mind
Briefly:
* Upgraded solid brick home on generous 642m² allotment approx
* Rectangular block with desirable elevated north-westerly aspect
* Freshly painted interior with contemporary decor
* Polished timber floors, LED downlights and high ceilings to the main home
* Generous living room with fresh neutral décor
* 3 spacious bedrooms, all of good proportion
* Bedrooms 1 & 2 with built-in robes
* Bright and spacious family room
* Eat in kitchen with crisp floating floors, timber grain cabinetry, Irish linen bench tops, double sink with filtered water, free standing gas stove
* Separate second toilet
* Handy study nook
* Large lawn covered rear yard
* Single garage with roller door
* Ducted gas heating
* Ducted evaporative cooling
* Roller shutters to street facing windows
* Security screens to other windows
* Great opportunity on future proof allotment
Perfectly located close to all amenities with schools, parks and public transport readily available.
Main North Road is easily accessible for public transport and shopping at Sefton Plaza, Regency Plaza, Northpark Shopping Centre & The Gepps Cross & Churchill Road Lifestyle Precincts.
Local unzoned primary schools nearby include Enfield and Northfield Primary Schools, Prospect North Primary and Blair Athol North B-7 School, with all within easy reach for the young family. The local zoned secondary school is Roma Mitchell Secondary College. Private schools in the area include St Gabriel's School, Our Lady of the Sacred Heart College, St Pauls Lutheran & St Brigid's School.
Folland Park Reserve and Enfield Memorial Gardens, are an easy evening stroll away, along with the Clearview bowling Club and St Albans Reserve, a great choice of locations for your daily recreation and exercise.
Zoning information is obtained from www.education.sa.gov.au Purchasers are responsible for ensuring by independent verification its accuracy, currency or completeness.
8 Learmonth Terrace
Enfield
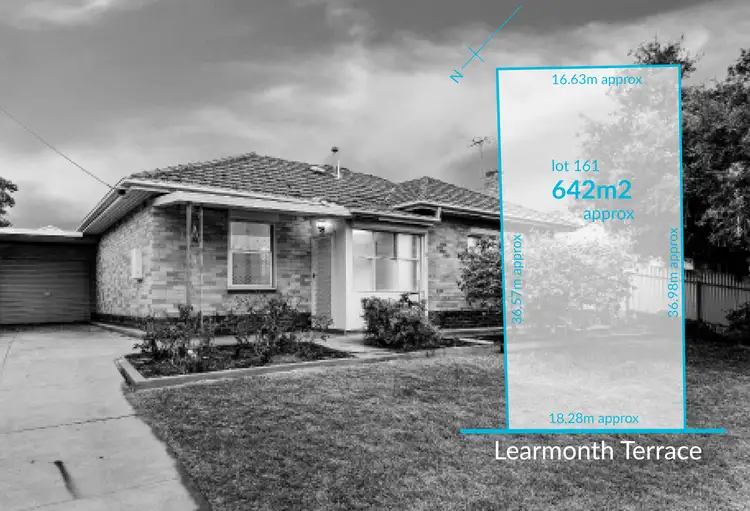

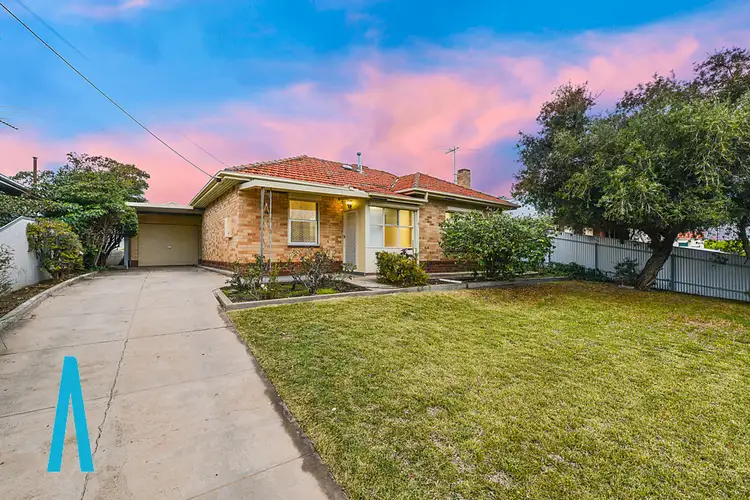
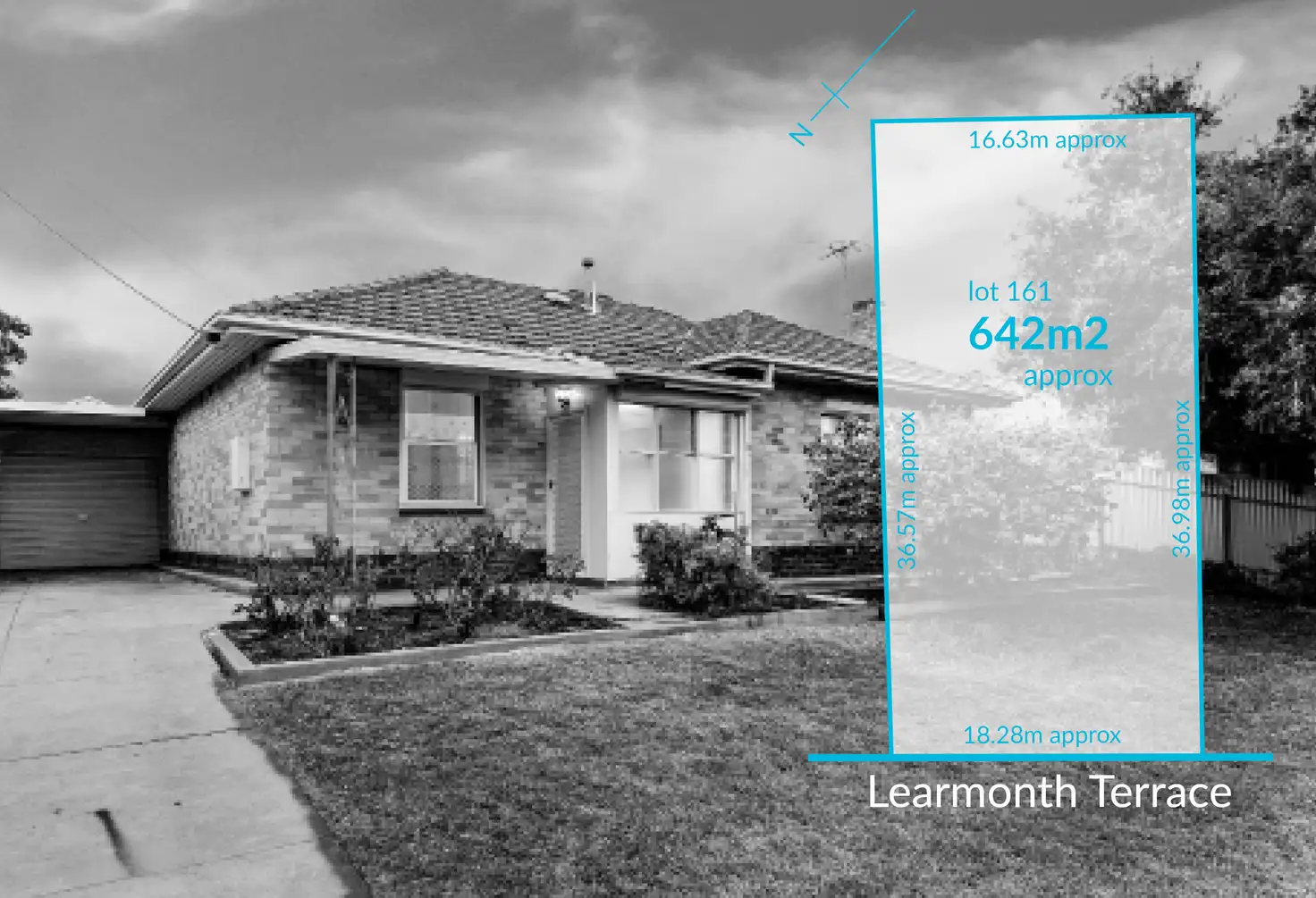


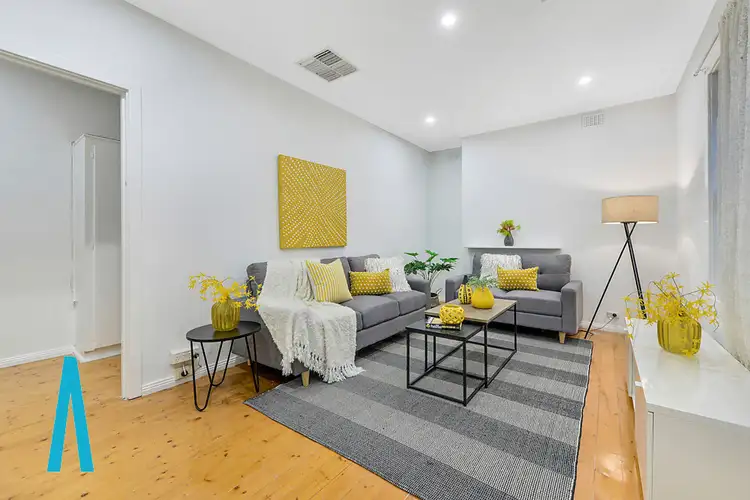
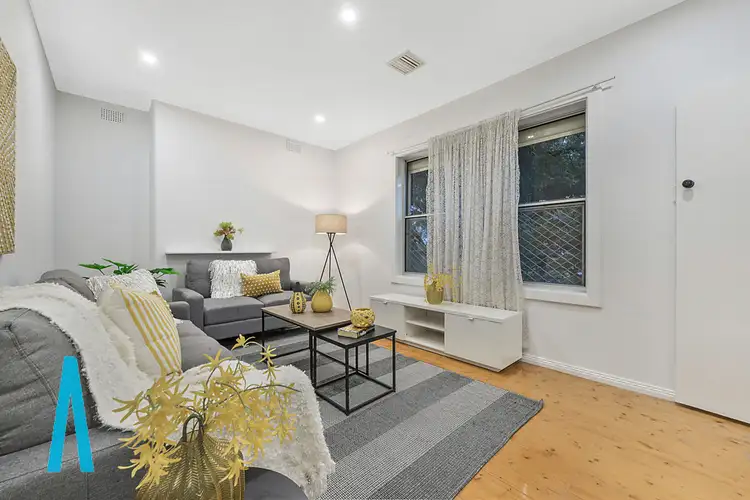
 View more
View more View more
View more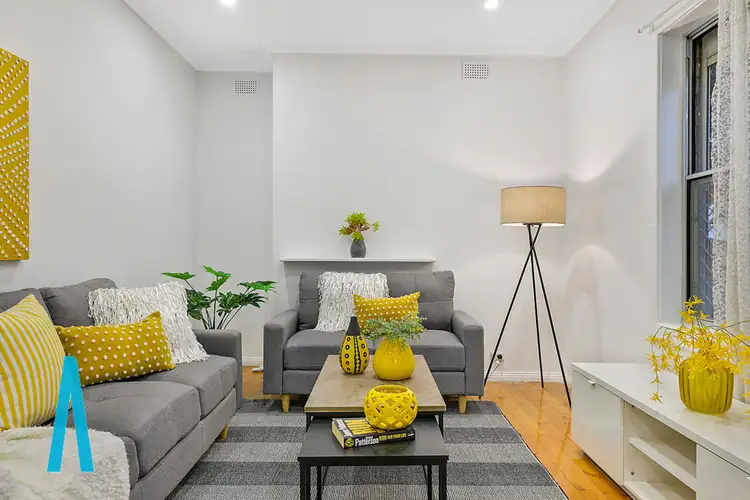 View more
View more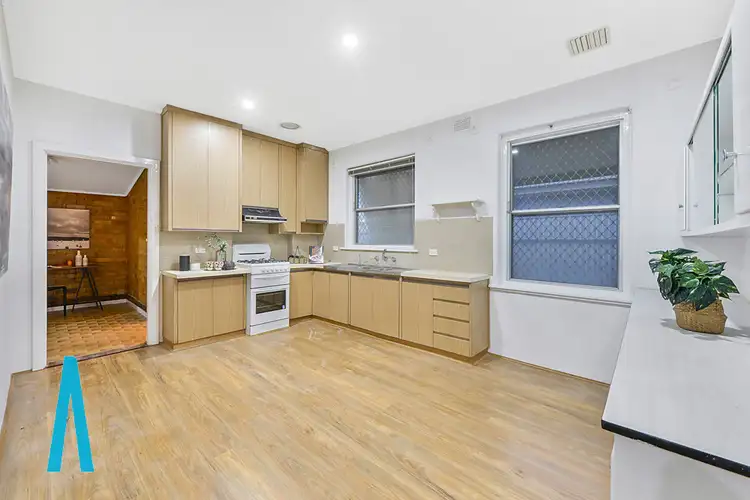 View more
View more
