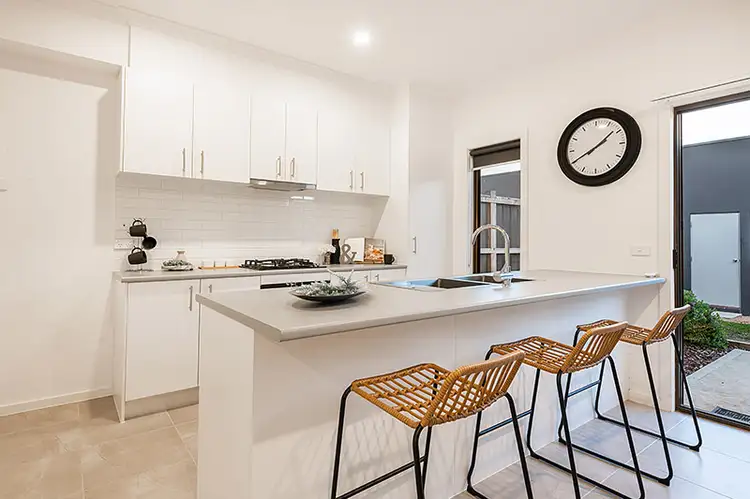“**UNDER OFFER / UNDER CONTRACT**”
ACACIA ESTATE, BOTANIC RIDGE: **EASY WALK TO BOTANIC RIDGE PRIMARY SCHOOL** Near new, brilliantly designed and set amidst a thriving development, this low maintenance style terrace home is undeniably appealing. Its edgy rendered facade enhances the architectural flair and further re-enforces the property's instant street appeal!
Step inside and be greeted by a functional floor plan complete with a living area that has been tiled to match the separate dining zone. The galley style kitchen features quality stainless steel appliances, whilst there's enough room for a growing family given the 4 robed bedrooms - the one situated on the ground floor can easily double up as a home office or children's retreat. The upstairs master offers a walk in wardrobe and a lovely ensuite to complement the family bathroom and additional downstairs powder room.
A host of extras include split system heating/cooling in the lounge, panel style heating in the upstairs bedrooms, LED lighting, a rear accessed remote double garage plus a care free courtyard that is the perfect place to relax and unwind.
In an estate where parks and waterways highlight its picturesque landscape, 8 Lemongrass Street is conveniently located within minutes of Cranbourne South Primary School, the local Botanic Gardens and all of central Cranbourne's amenities. If you are a golf enthusiast chuck the clubs in the boot as the well known 18 hole Greg Norman designed course is literally minutes away!
Named after the Australian wattle, Acacia is designed to blend perfectly within the natural environment surrounding. Acacia includes beautifully landscaped parks, designed wetlands and wide tree lined streets. Other features include Botanic Village, a local shopping hub with its own supermarket, cafe and speciality stores, Botanic Ridge primary school and even a community centre. Sporting and recreational fields are also planned!
Call today before it's SELLING, SELLING ..... SOLD!
BOOK AN INSPECTION TODAY, IT MAY BE GONE TOMORROW - PHOTO ID REQUIRED AT OPEN FOR INSPECTIONS!
DISCLAIMERS:
Every precaution has been taken to establish the accuracy of the above information, however it does not constitute any representation by the vendor, agent or agency.
Our floor plans are for representational purposes only and should be used as such. We accept no liability for the accuracy or details contained in our floor plans.
Due to private buyer inspections, the status of the sale may change prior to pending Open Homes. As a result, we suggest you confirm the listing status before inspecting.

Air Conditioning

Toilets: 3
Built-In Wardrobes, Close to Schools, Close to Shops, Close to Transport, Garden
Statement of Information:
View








 View more
View more View more
View more View more
View more View more
View more


