$699,000
3 Bed • 1 Bath • 2 Car • 508m²
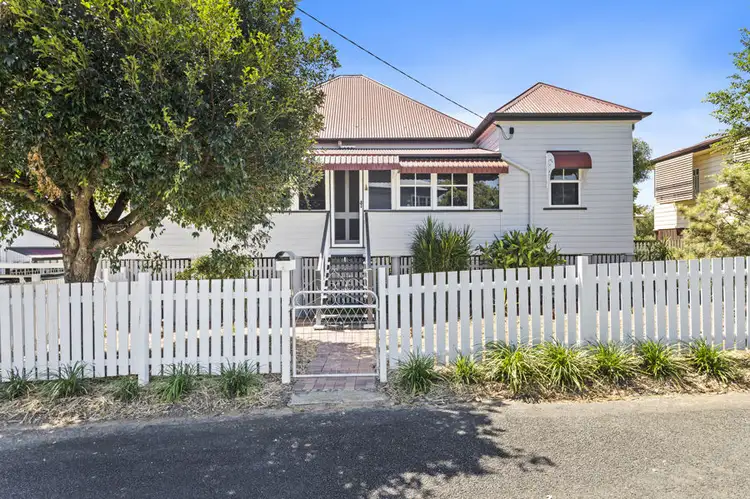

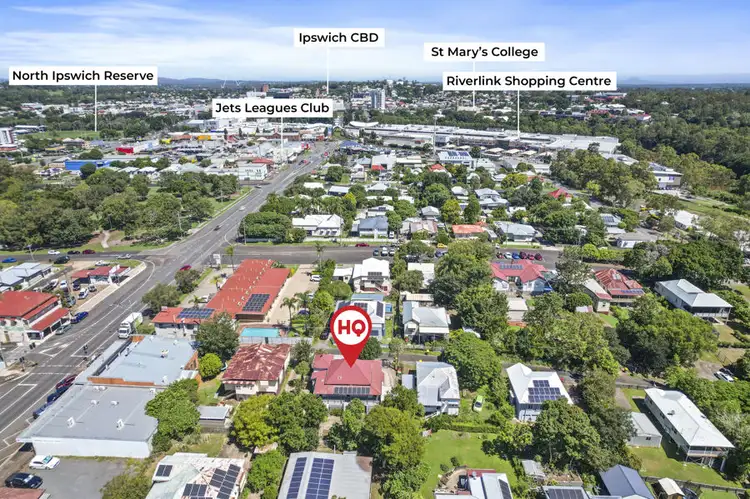
+24
Sold



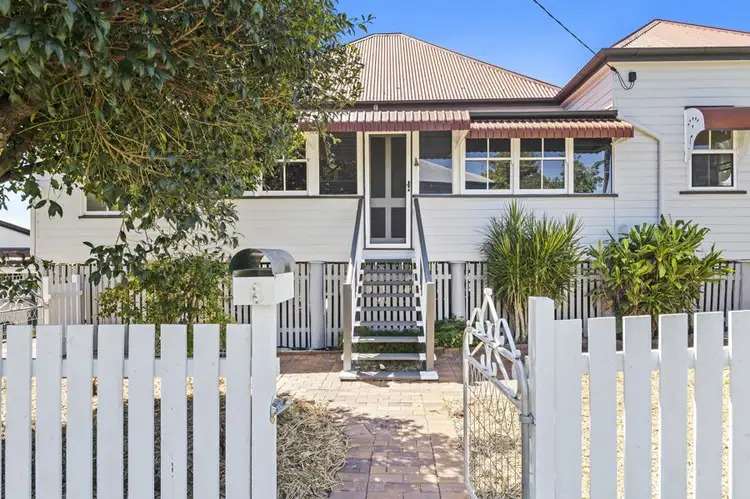
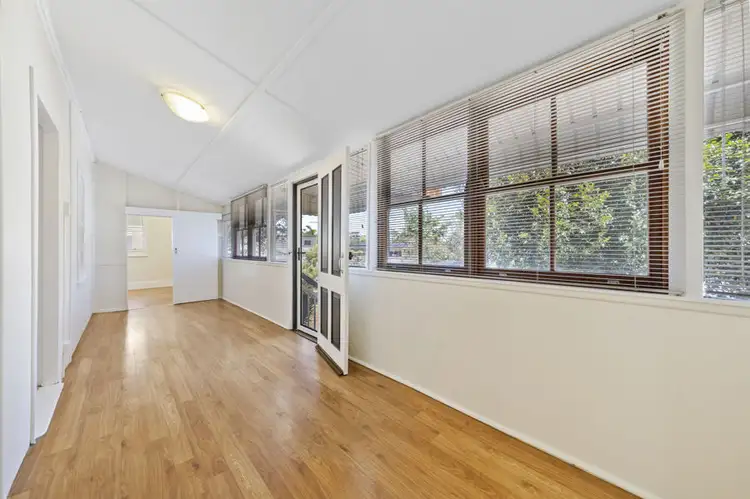
+22
Sold
8 Lennon Lane, North Ipswich QLD 4305
Copy address
$699,000
- 3Bed
- 1Bath
- 2 Car
- 508m²
House Sold on Tue 1 Apr, 2025
What's around Lennon Lane
House description
“Imagine...”
Property features
Land details
Area: 508m²
Property video
Can't inspect the property in person? See what's inside in the video tour.
Interactive media & resources
What's around Lennon Lane
 View more
View more View more
View more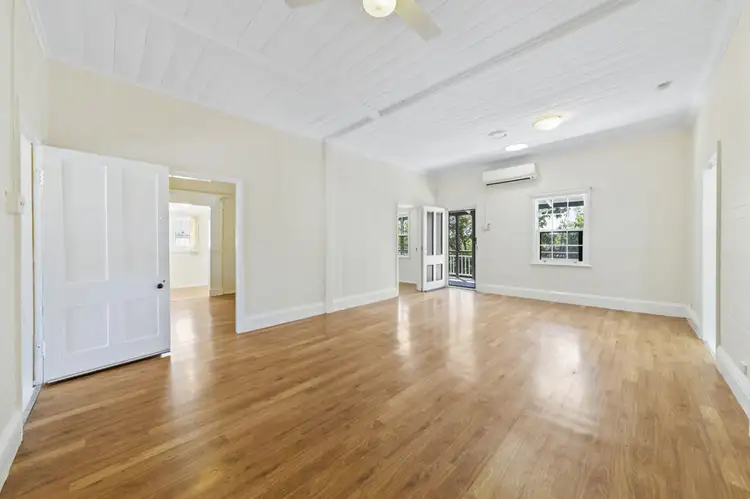 View more
View more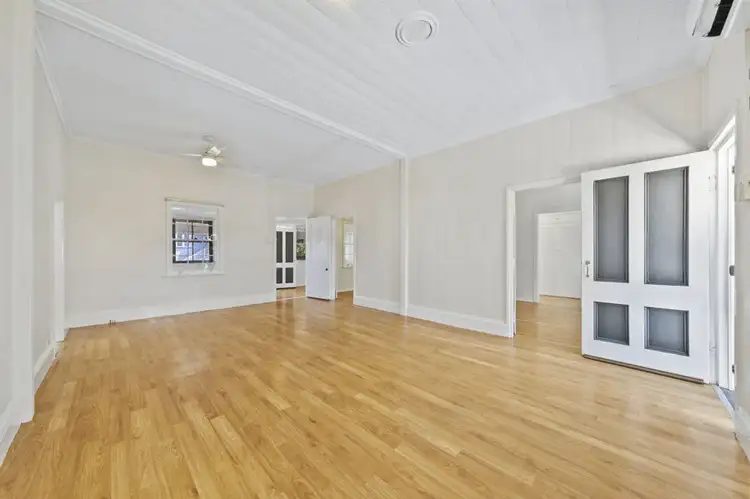 View more
View moreContact the real estate agent
Nearby schools in and around North Ipswich, QLD
Top reviews by locals of North Ipswich, QLD 4305
Discover what it's like to live in North Ipswich before you inspect or move.
Discussions in North Ipswich, QLD
Wondering what the latest hot topics are in North Ipswich, Queensland?
Similar Houses for sale in North Ipswich, QLD 4305
Properties for sale in nearby suburbs
Report Listing

