$905,000
5 Bed • 3 Bath • 2 Car
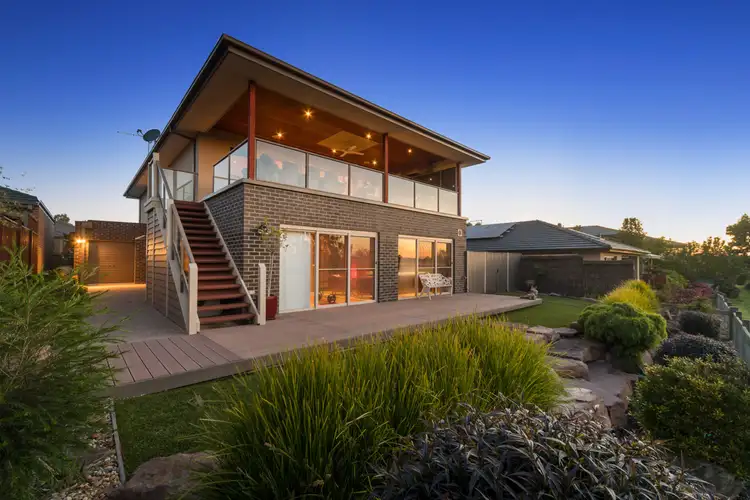
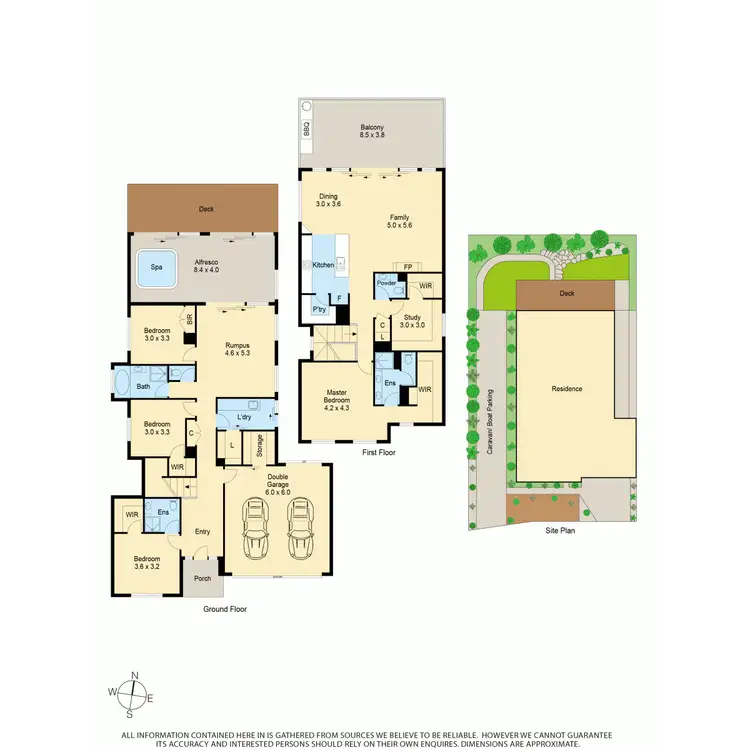
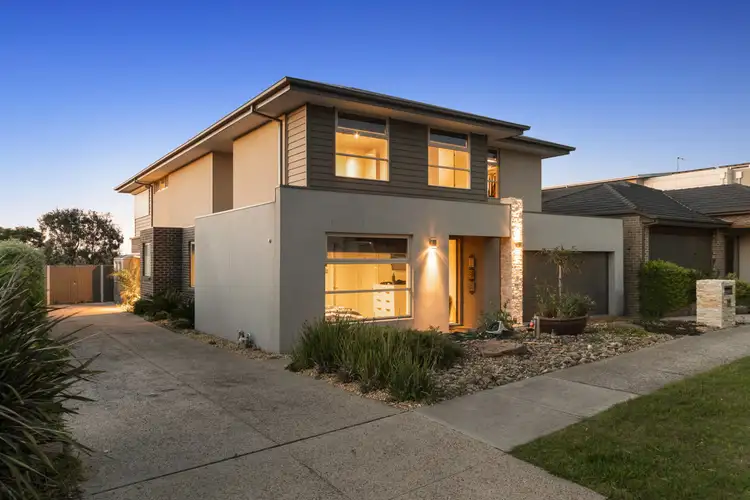
+19
Sold
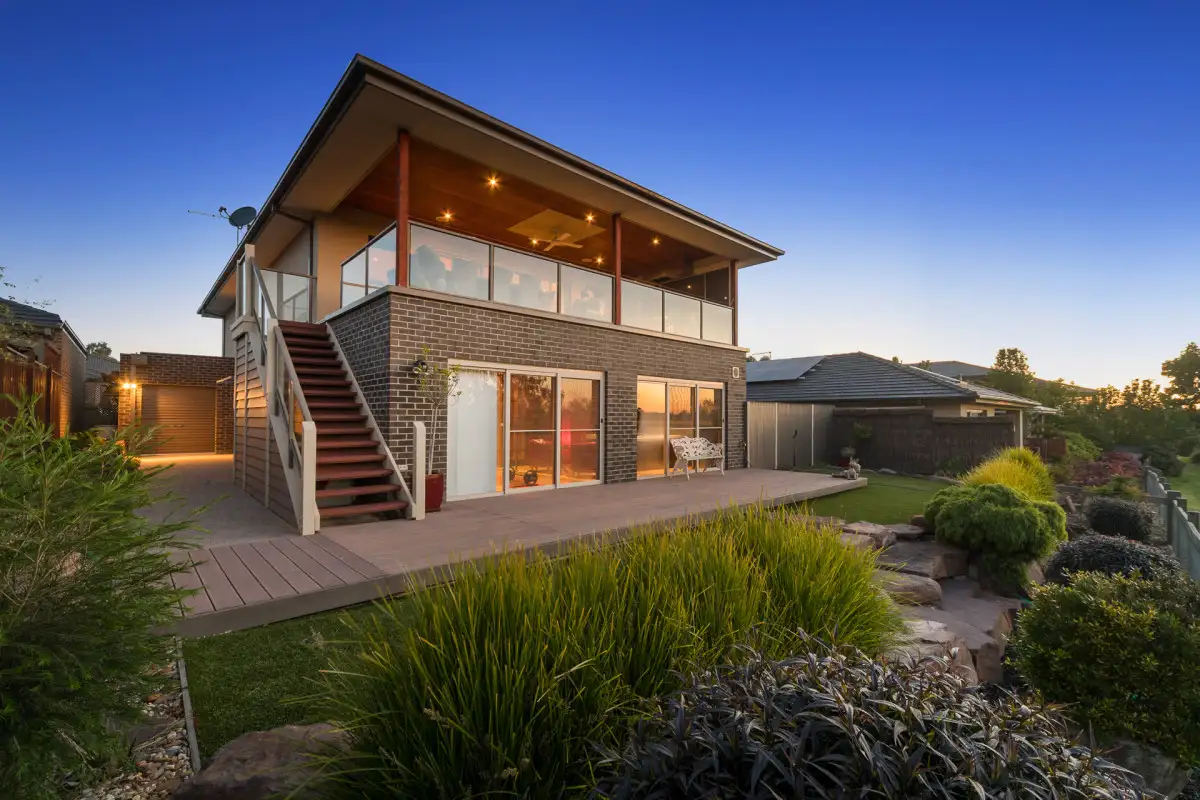


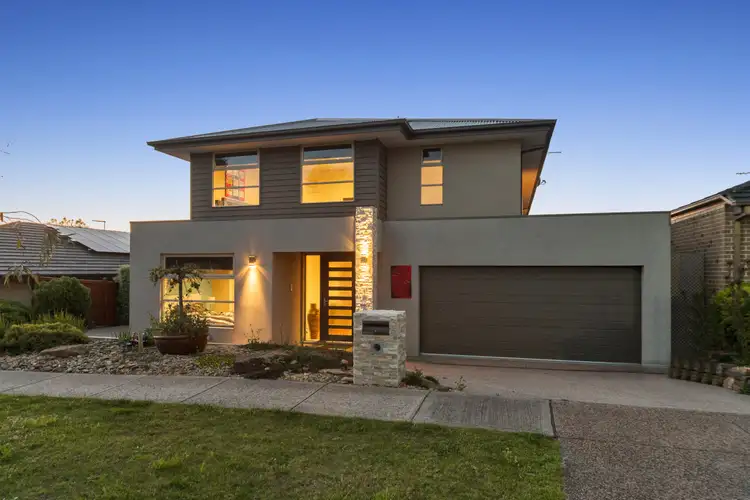

+17
Sold
8 Lightfoot Rise, Botanic Ridge VIC 3977
Copy address
$905,000
What's around Lightfoot Rise
House description
Interactive media & resources
What's around Lightfoot Rise
 View more
View more View more
View more View more
View more View more
View moreContact the real estate agent

Shane Donovan
Donovan Real Estate Partners
0Not yet rated
Send an enquiry
This property has been sold
But you can still contact the agent8 Lightfoot Rise, Botanic Ridge VIC 3977
Nearby schools in and around Botanic Ridge, VIC
Top reviews by locals of Botanic Ridge, VIC 3977
Discover what it's like to live in Botanic Ridge before you inspect or move.
Discussions in Botanic Ridge, VIC
Wondering what the latest hot topics are in Botanic Ridge, Victoria?
Similar Houses for sale in Botanic Ridge, VIC 3977
Properties for sale in nearby suburbs
Report Listing
