Step into a world of stylish living and comfort with this stunning 4-bedroom family residence, perfectly positioned in the sought-after suburb of Ormeau on a very private laneway. This exceptional home offers luxury living at its finest, with a design that perfectly blends indoor and outdoor living spaces.
The living spaces in this home are a testament to modern design, offering a seamless flow between the living, dining, and a dedicated media room - ideal for movie nights or simply unwinding. At the centre, the kitchen stands as a statement of sophistication and functionality with its stone benchtops, providing the perfect backdrop for culinary adventures.
The master bedroom, a true retreat for the homeowners, features a large ensuite with shower, double vanities and separate toilet plus an adjacent walk-in robe. The additional three bedrooms are thoughtfully equipped with built-in robes, ceiling fans and carpet underfoot, thus ensuring comfort for all family members or guests.
Outdoor entertaining is taken to the next level with a bespoke outdoor kitchen featuring a built-in BBQ, set amongst the beautiful established gardens. The highlight of the outdoor space is undoubtedly the sunken seating area - a unique and inviting spot for gatherings or quiet reflection.
One of the most remarkable features of this home is its prime location backing onto a serene nature reserve, offering not just privacy but a tranquil escape from the bustling world outside. It's a nature lover's dream, providing a picturesque setting that can be enjoyed from many vantage points throughout the property.
This Ormeau gem is more than a house; it's a lifestyle offering. Don't miss the chance to make it yours and create everlasting memories in this exceptional haven of peace and beauty. Arrange an inspection of 8 Lilyvale Crescent, Ormeau today!
Features include:
- 240m2 of beautifully private living positioned on a level 700m2 lot which back onto a nature reserve
- Spacious master suite with a large ensuite featuring shower, separate toilet and a stone topped vanity with double basins plus a large adjacent walk-in robe
- 4 bedrooms in total, 3 with built-in robes
- Large open plan central living area comprising the kitchen, dining and living areas plus a separate media room
- Stunning kitchen with 600mm gas cooktop, wall mount oven, stone bench tops, plumbed fridge space and panty
- Magical undercover alfresco area which is tiled and features built-in kitchen with BBQ and fridge
- 2 split air-conditioning units located in master bedroom and the dining / living area
- Floor tiles to main living areas with carpet to all bedrooms and media room
- Main bathroom features shower, bath and vanity with a separate toilet.
- Roller blinds throughout
- Tinted window in master bedroom, and bedrooms 3 & 4 with Crimsafe screens to street frontage windows
- Security system
- Remote double lock-up garage with storage and walk-through access to the dwelling as well as back yard
- Large internal laundry with built-in cupboards plus storage cupboard
- Gas instantaneous hot water
- Garden shed
- Beautifully established, low maintenance gardens with reticulation system
- Fully fenced
Conveniently located:
5.0 km to Ormeau State School Catchment (Primary within catchment)
1.4 km to Ormeau Woods State High School (Secondary within catchment)
2.5 km to Livingstone Christian College (Prep – 12)
3.1 km to Toogoolawa School (Special Non-Government School)
1.4 km to Mother Teresa Primary School
5.8 km to LORDS (Prep – 12)
1.0 km to Ormeau Village Shopping Centre & Coles
1.7 km to M1 North on ramp
4.4 km to M1 South on ramp
5.6 km to Ormeau Train Station
7.5 km to Bunnings Pimpama
Contact Morgan Oliver, your trusted Ormeau Real Estate specialist at JMO Property Group today on (07) 5517 5282 or [email protected] to register your interest.
Disclaimer:
Disclaimer: JMO Property Group has obtained the information presented herein from a variety of sources we believe to be reliable. The accuracy of this information, however, cannot be guaranteed by JMO Property Group and all parties should make their own enquiries to verify this information.
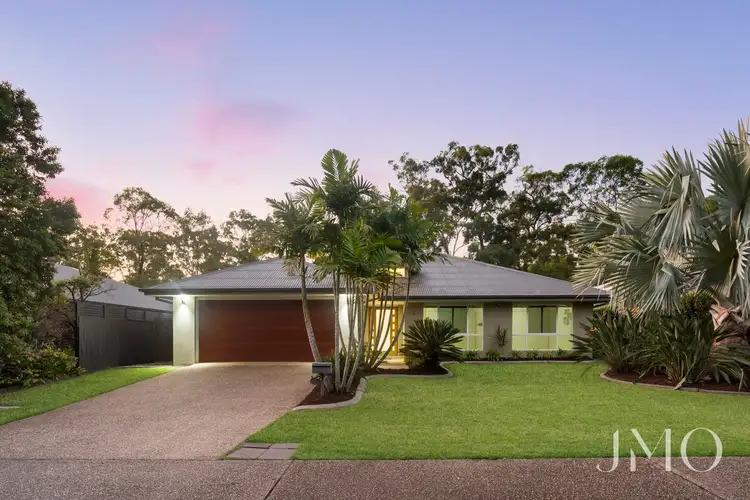
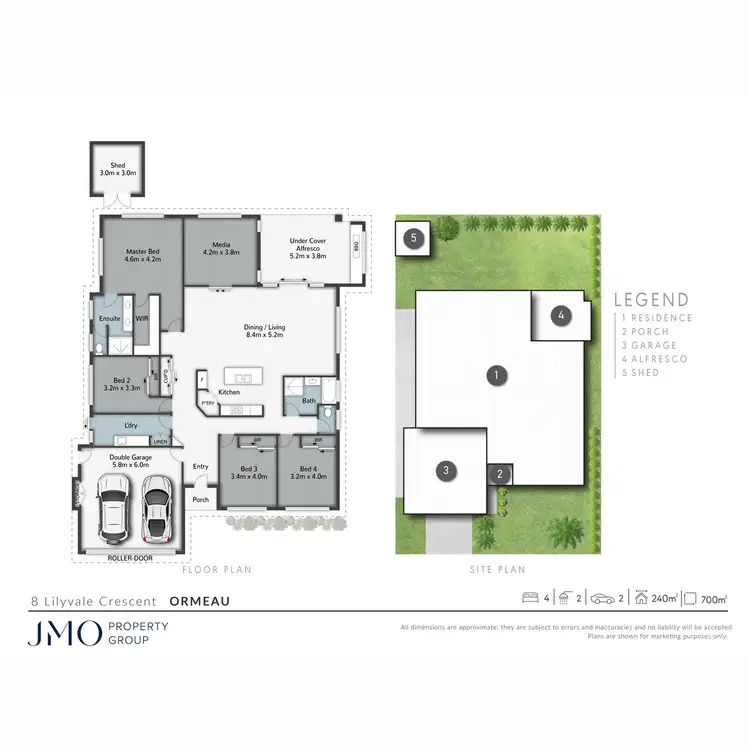
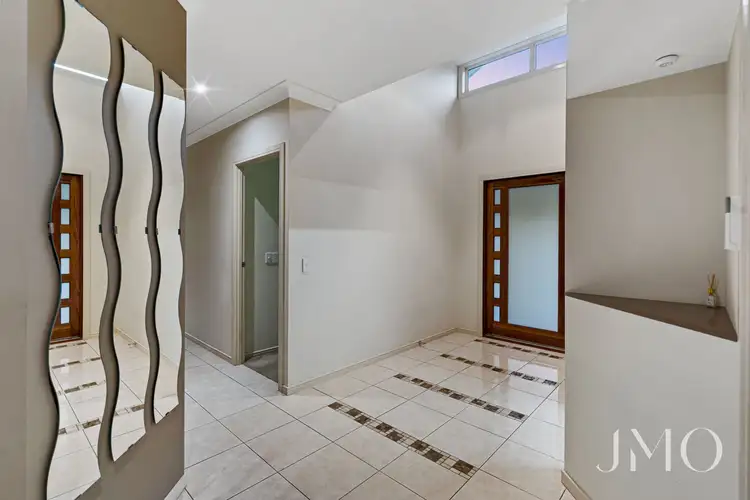
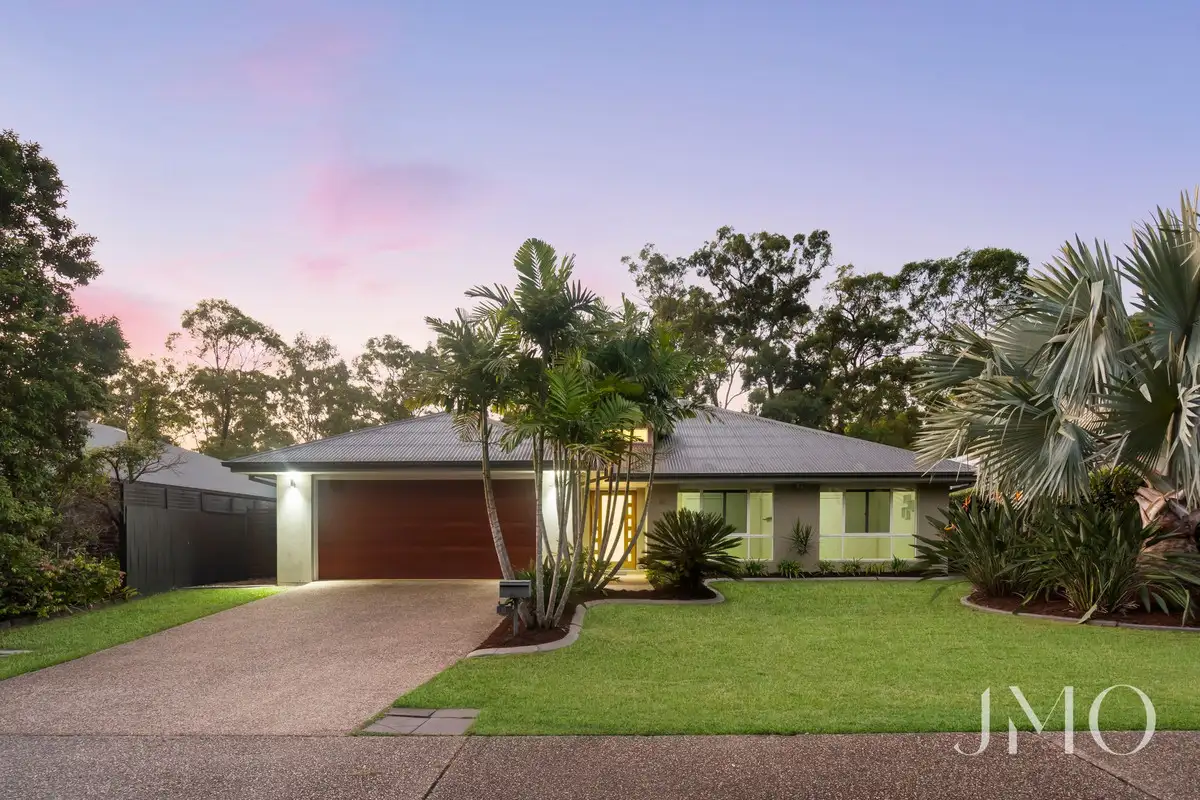


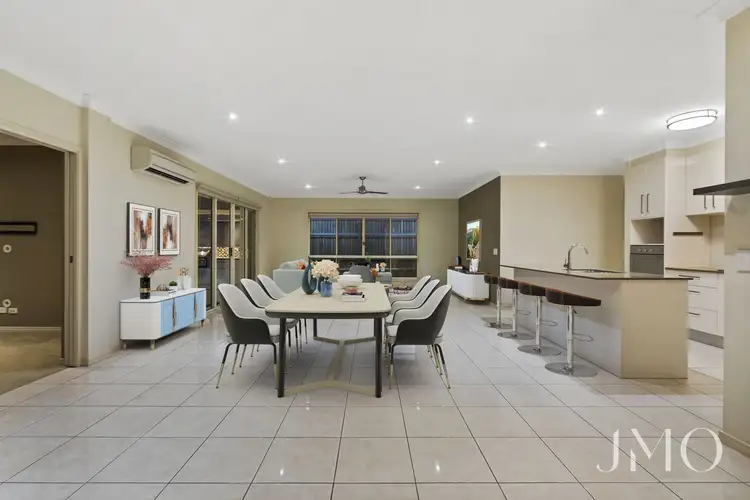
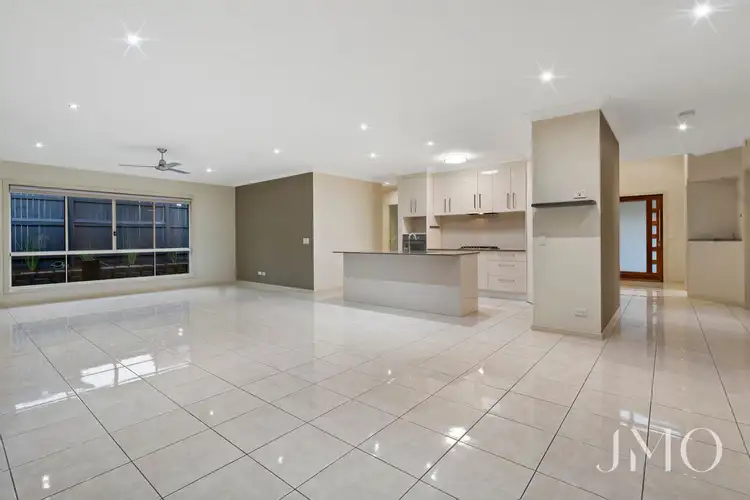
 View more
View more View more
View more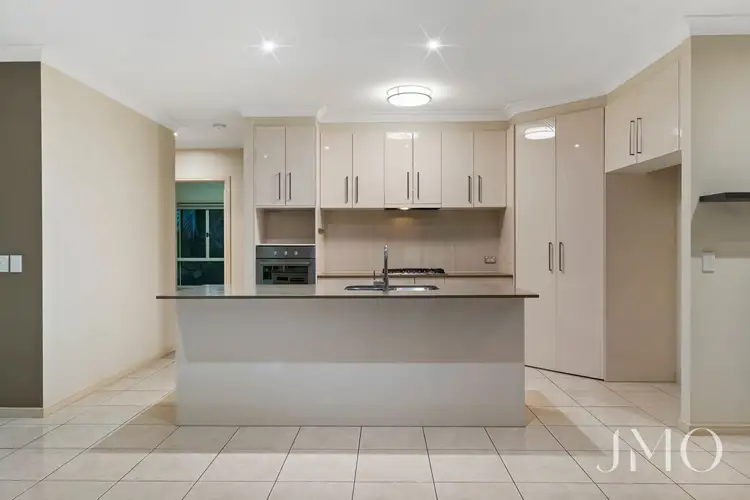 View more
View more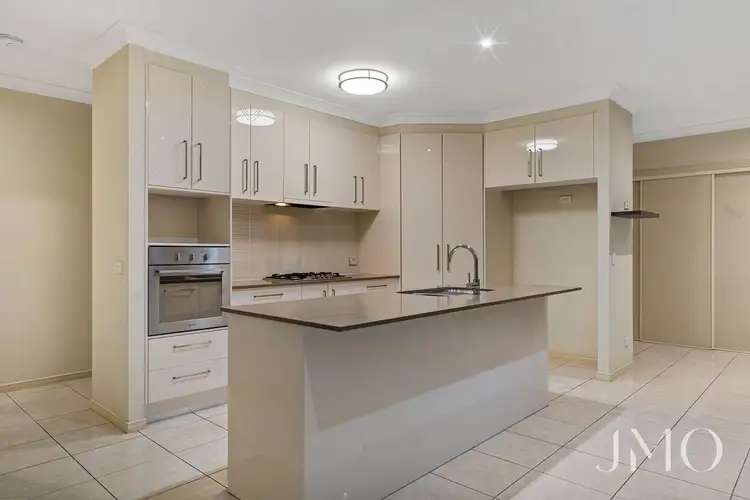 View more
View more
