This stunningly renovated bungalow seamlessly blends timeless character with contemporary family living. Behind its charming façade lies a residence of rare distinction, offering four spacious bedrooms, multiple living areas and three beautifully updated bathrooms, all enhanced by an inground solar-heated pool and an oversized double garage with mezzanine and rear laneway access.
Character features including polished floorboards, ornate ceilings and fireplaces create a warm and inviting ambience, while thoughtful updates ensure modern comfort throughout. The versatile floor plan accommodates a formal dining room and a library that opens through French doors to the rear decking, providing the perfect setting for quiet retreats or entertaining.
At the heart of the home, the expansive updated open plan kitchen and family room is bathed in natural light, showcasing an island bench with stone benchtops, four-burner gas cooktop, double wall oven, Miele dishwasher, double fridge cavity and walk-in pantry. This space is further elevated by a combustion fire and bifold servery windows that frame tranquil views across the garden and pool. Flowing effortlessly to the alfresco deck, it is a true entertainer's haven.
Outdoors, the enchanting cottage garden brims with fruit trees-including apple, fig, mandarin, loquat and lime-alongside fresh herbs, raised wicking vegetable beds and lush lawns. The salt-chlorinated, solar-heated pool promises endless enjoyment, while the over-height garage with mezzanine and rear lane access offers exceptional storage and workshop potential. Sustainability is also a key feature, with six rainwater tanks (25,000L) plumbed to the garden, 7.2kw of solar panels, 10kw battery system, and the reassurance of rewiring and replumbing throughout.
Perfectly positioned just under seven kilometres from the Adelaide CBD, this address places you at the heart of convenience. Stroll to the vibrant local cafés such as Bond & Lane and The Local Crowd, or explore boutique shopping on King William and Unley Roads. Families will appreciate the proximity to highly regarded schools, including Colonel Light Gardens and Westbourne Park Primary, Unley High, and Mitcham Girls High, with prestigious private colleges such as Scotch, Mercedes, Cabra Dominican and Concordia also within easy reach. Major universities, medical centres and Flinders Medical Centre are just a short drive away.
Rarely does a property of this calibre that ticks every box come to market. It is with great privilege that we present this outstanding home-an exceptional opportunity for families and professionals alike to secure a lifestyle of comfort, character and enduring charm. For further details or to arrange a private inspection, please contact Simon Tanner on 0402 292 725. - We'd love to help.
Specifications:
CT / 5130/64
Council / Mitcham
Zoning / EN
Built / 1926
Land / 919m2 (approx)
Frontage / 20.12m
Council Rates / $3570.10 pa
Emergency Services Levy / $265.65 pa
SA Water / $318.3 pq
Estimated rental assessment / $1,200 - $1,320 per week / Written rental assessment can be provided upon request
Nearby Schools / Colonel Light Gardens P.S, Clapham P.S, Westbourne Park P.S, Mitcham P.S, Edwardstown P.S, Unley H.S, Mitcham Girls H.S, Springbank Secondary College, Urrbrae Agricultural H.S
Disclaimer: All information provided has been obtained from sources we believe to be accurate, however, we cannot guarantee the information is accurate and we accept no liability for any errors or omissions (including but not limited to a property's land size, floor plans and size, building age and condition). Interested parties should make their own enquiries and obtain their own legal and financial advice. Should this property be scheduled for auction, the Vendor's Statement may be inspected at any Harris Real Estate office for 3 consecutive business days immediately preceding the auction and at the auction for 30 minutes before it starts. RLA | 333839
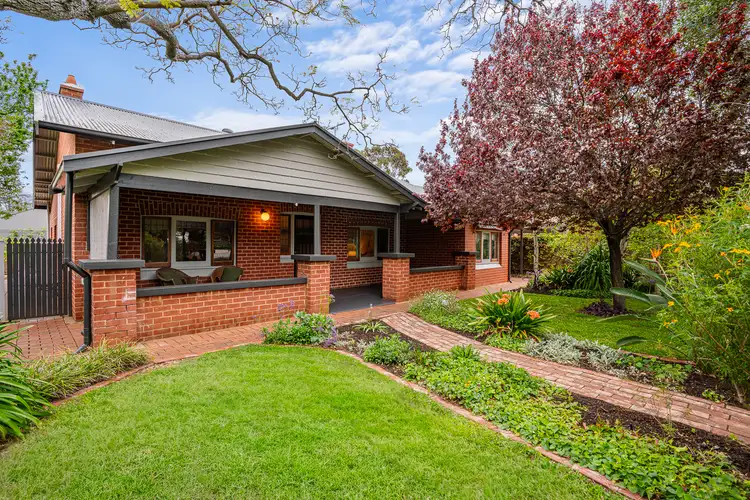
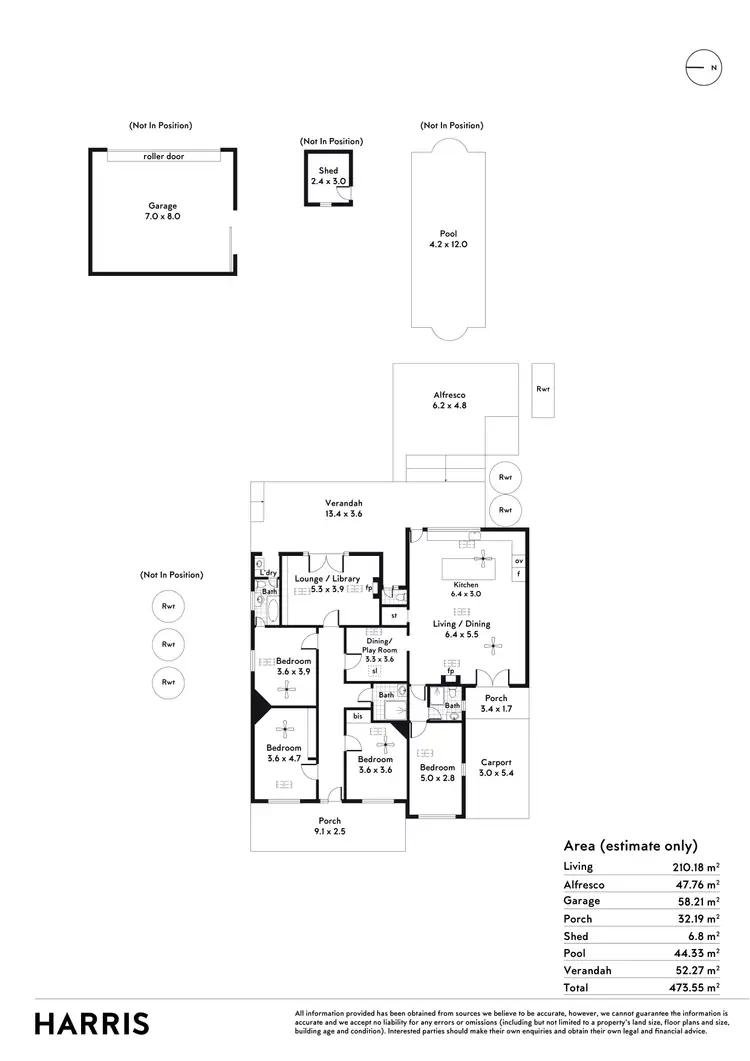
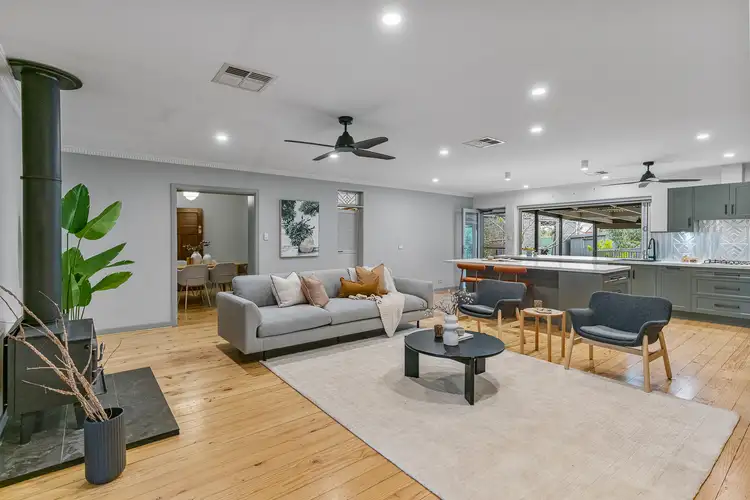
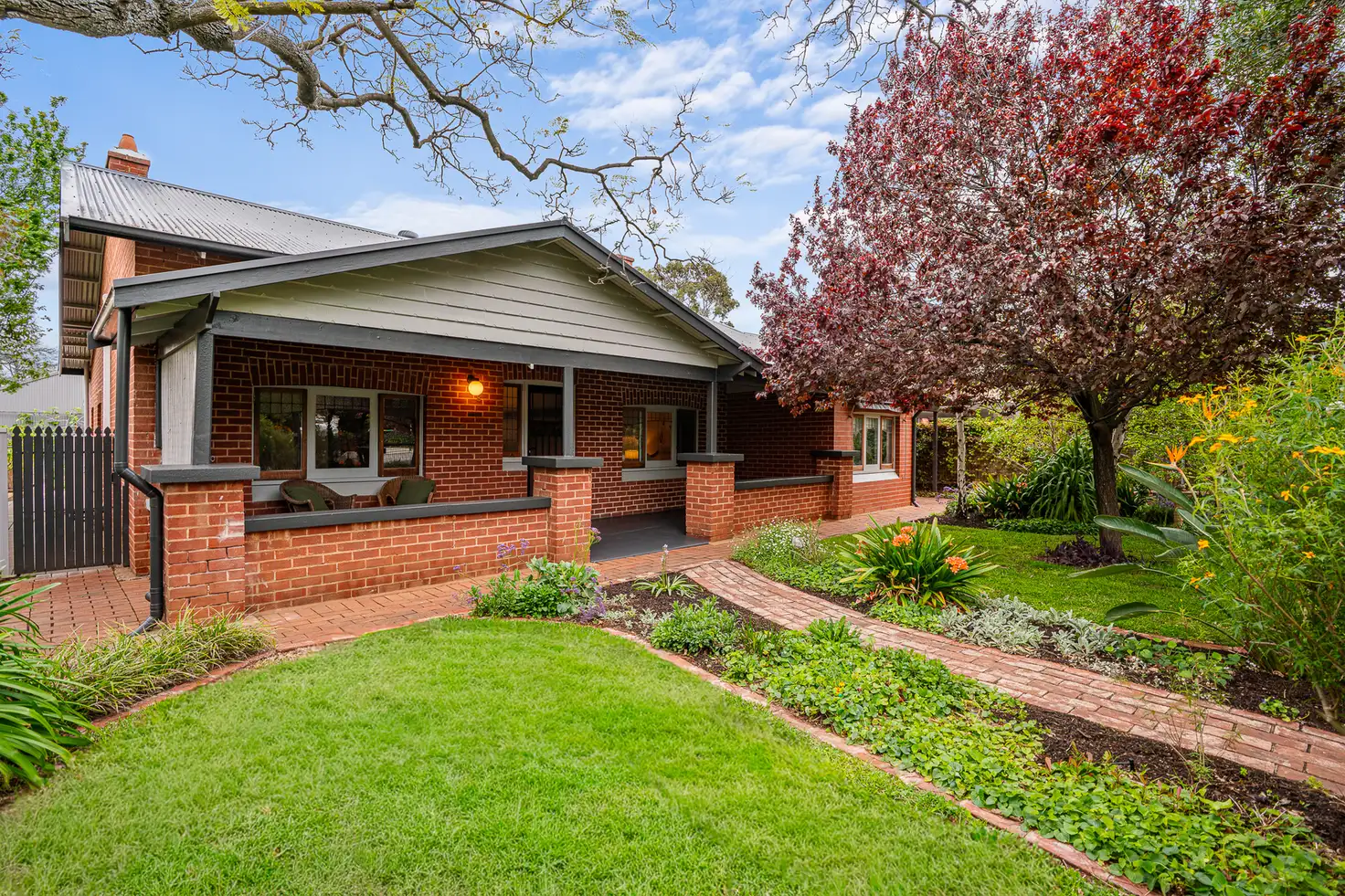


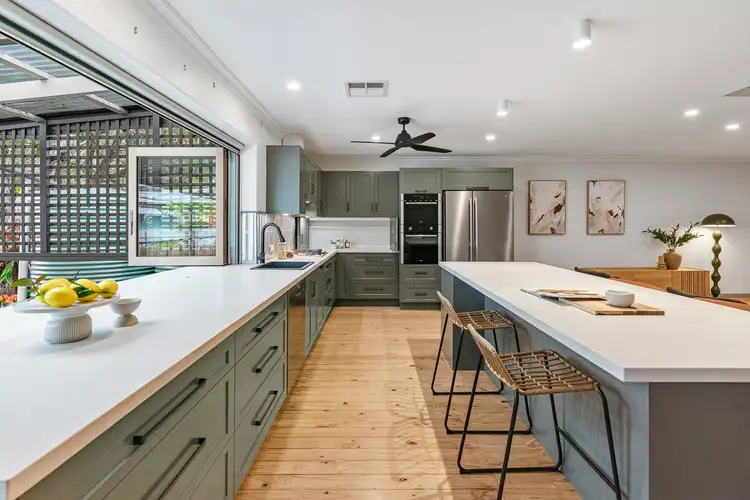
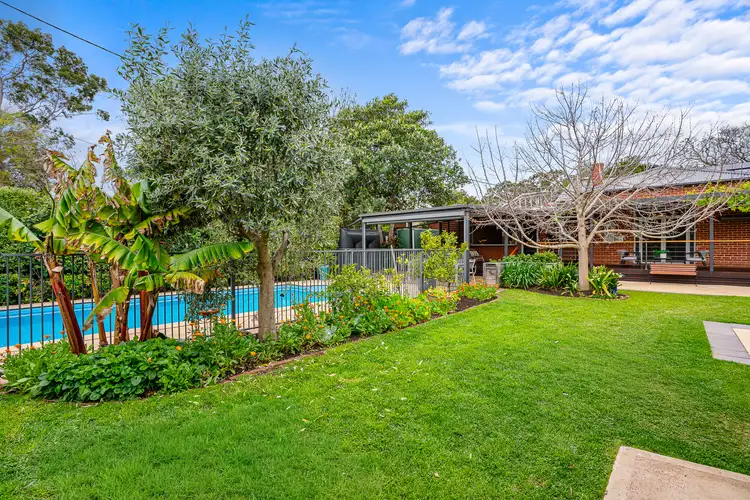
 View more
View more View more
View more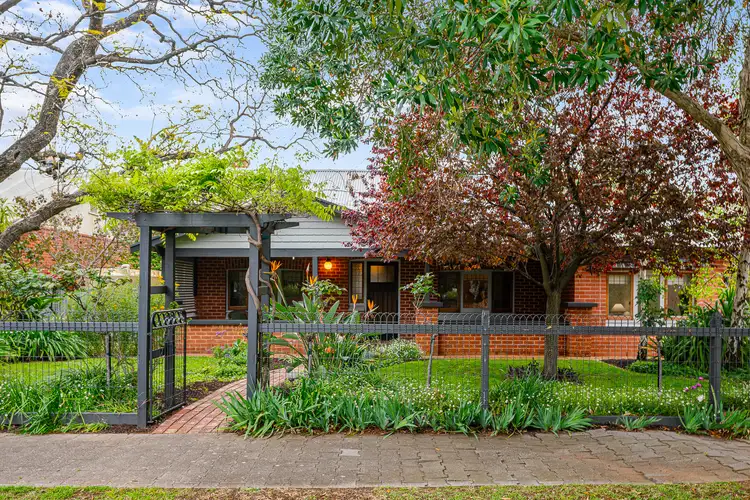 View more
View more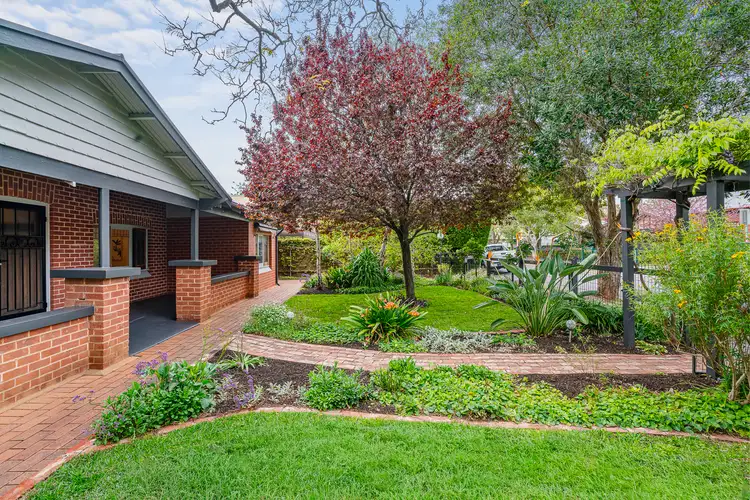 View more
View more
