Do they come any grander in the 'Hamptons? Not on an 891sqm landscaped and elevated corner block opposite a picturesque reserve. This Gary Hughes split level, 4-bedroom design knows how to strut its luxe...
Quality enriched with vaulted ceilings and wall niches upon entry to its natural tones and rolling views, this rendered beauty affords families dreamy interiors and outdoor entertaining on a premium scale, with a hint of Tuscany.
French doors from the indoors-to-out BBQ kitchen filters friends to its paved alfresco. Retaining walls, cascading vines, climbing roses, fake turf and utter privacy; pour the Chianti, share the antipasto, and this "casa" comes alive.
Leveraging elevation, the living room views oppress all else as its balcony clutches its right angles, enjoying cafe blinds for privacy and shade.
With an outlook of green, the master is the ultimate wind down, opening sliding door envy to an en suite for two - dual vanities, full-height tiles accented by subtle florals, underfloor heating, and an open plan blessing of dressing space.
With its style and storage dial on high, the designer kitchen with Essastone benchtops and island wine storage, leaves its butler's pantry to simmer via its induction cooktop and stack the mess in its semi-integrated dishwasher.
As the kitchen commands its pivotal position linking dining and living, porcelain floors glide their way to each, while a central staircase leads garage arrivals securely to the home's heart.
But casual living needs no kitchen at all if its built-in fridge and coffee bar is stocked; simply sit back and enjoy this view...
Or study with one, as its alter ego fourth bedroom's olive tones and carpeted luxury lends outlooks with emails, and each ensuing bedroom (with robe) claims a slice of the home's four corners, and the fully-tiled family bathroom.
A bathroom tipping the luxe-meter with a freestanding tub, stone vanity and mosaic tiling as it hovers beside the alfresco - even the feature-tiled laundry room with end-to-end storage and bench space takes a commercial edge, with class.
For lifestyle, and family entertaining, you'll love Lloyd.
Features:
- Land: 891sqm
- Quality GJ Hughes design overlooking reserve
- Master with WIR, BIR & en suite
- Ceiling fans & BIRs to bedrooms
- 4th bedroom/study
- 2nd sitting room/office
- Ducted R/C A/C
- Oversized double garage with storeroom
- Extra caravan/boat storage
- Close to Littlehampton Primary
- 5 minutes to Mt Barker
- 40 minutes to the CBD
Adcock Real Estate - RLA66526
Andrew Adcock 0418 816 874
Nikki Seppelt 0437 658 067
Jake Adcock 0432 988 464
*Whilst every endeavour has been made to verify the correct details in this marketing neither the agent, vendor or contracted illustrator take any responsibility for any omission, wrongful inclusion, misdescription or typographical error in this marketing material. Accordingly, all interested parties should make their own enquiries to verify the information provided.
The floor plan included in this marketing material is for illustration purposes only, all measurement are approximate and is intended as an artistic impression only. Any fixtures shown may not necessarily be included in the sale contract and it is essential that any queries are directed to the agent. Any information that is intended to be relied upon should be independently verified.
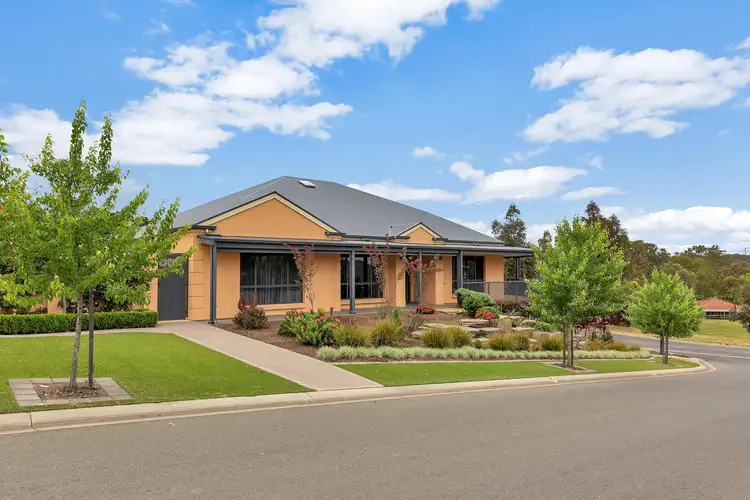
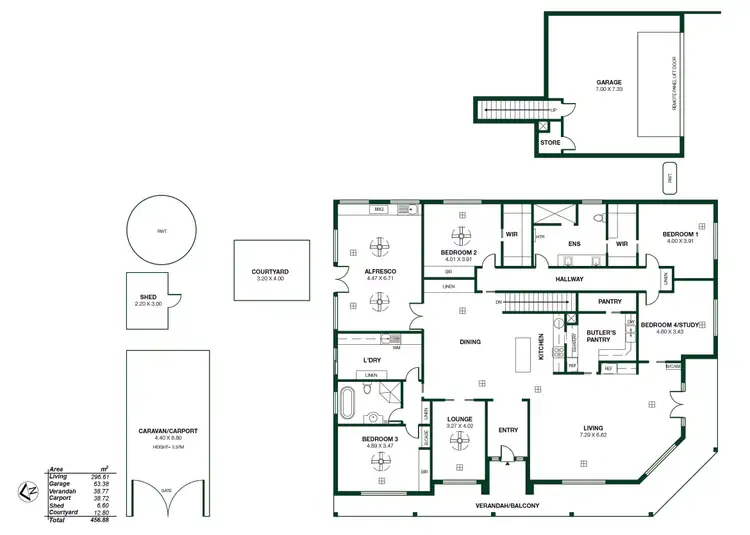
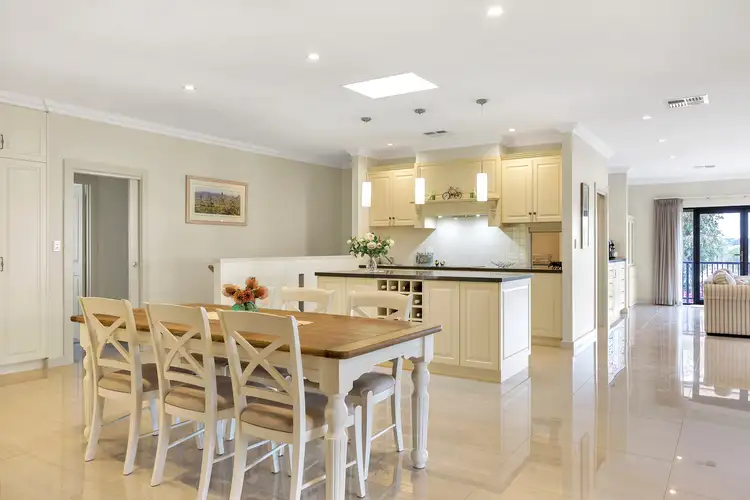
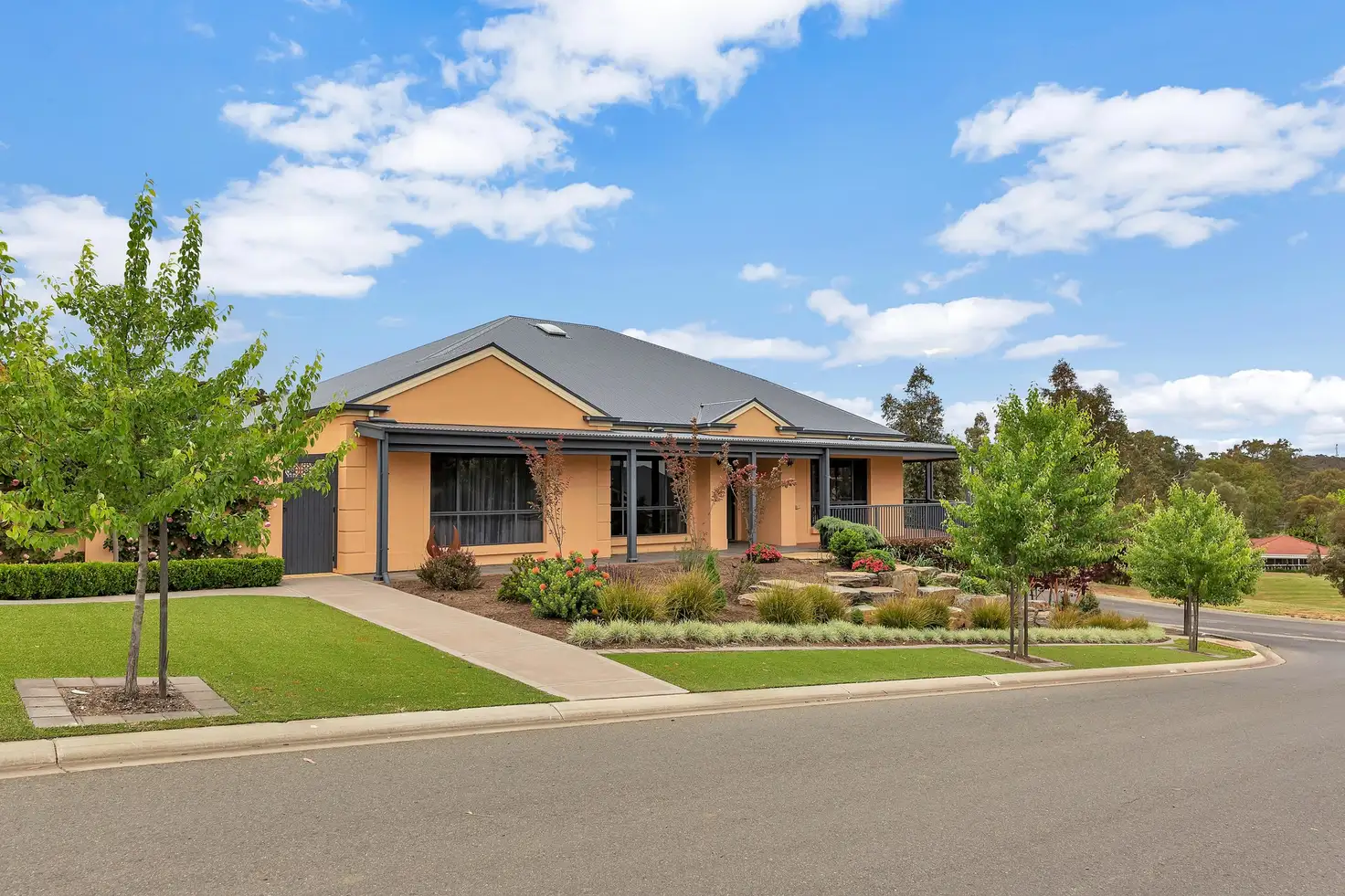


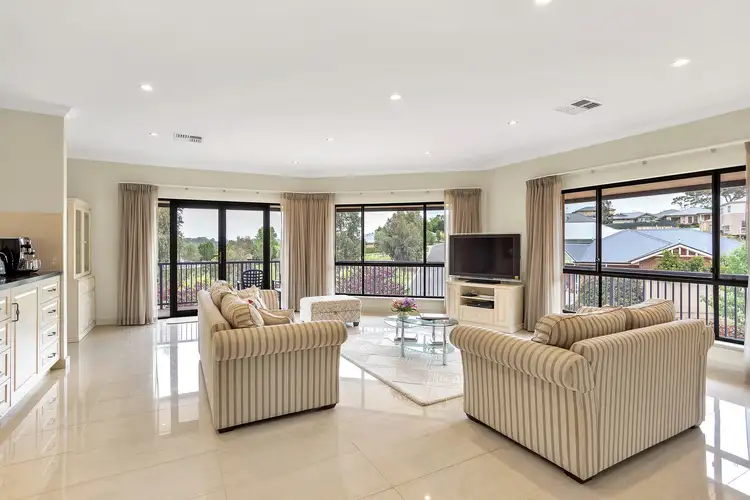
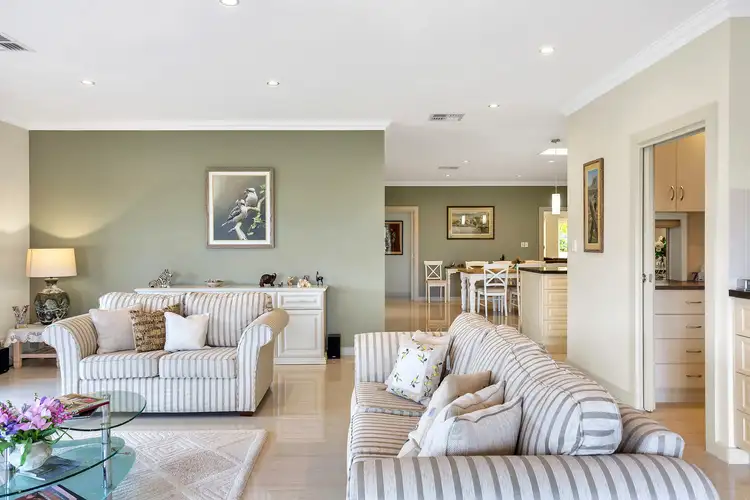
 View more
View more View more
View more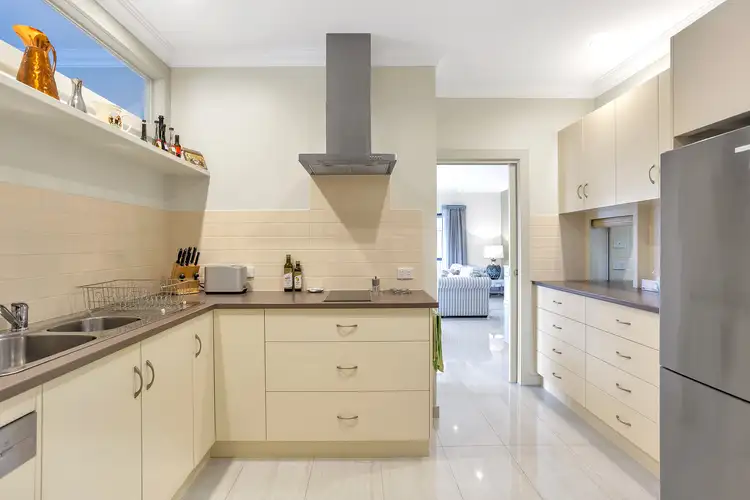 View more
View more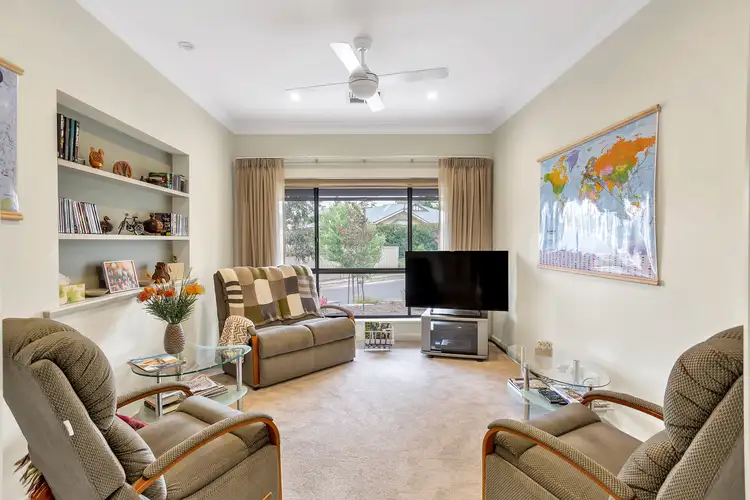 View more
View more
