$1
5 Bed • 3 Bath • 6 Car • 19829.59646976m²
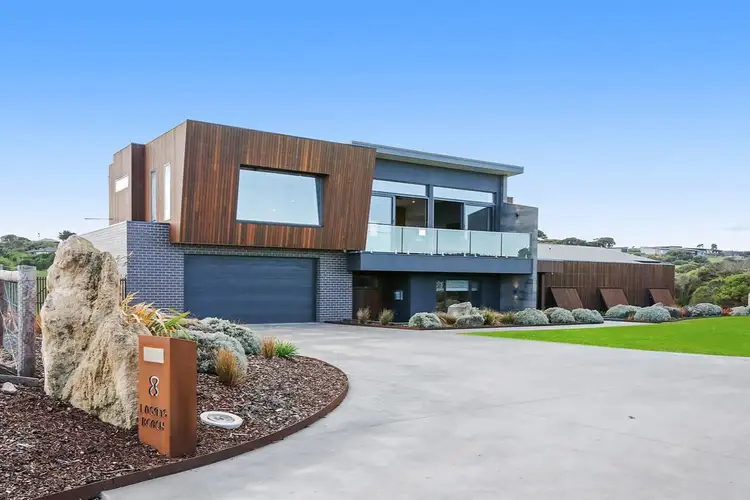
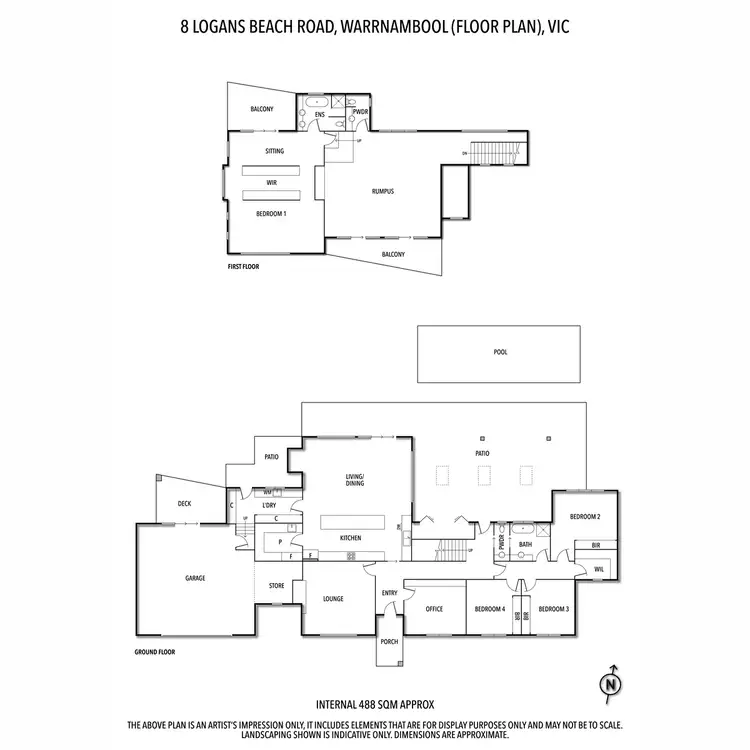

+28
Sold
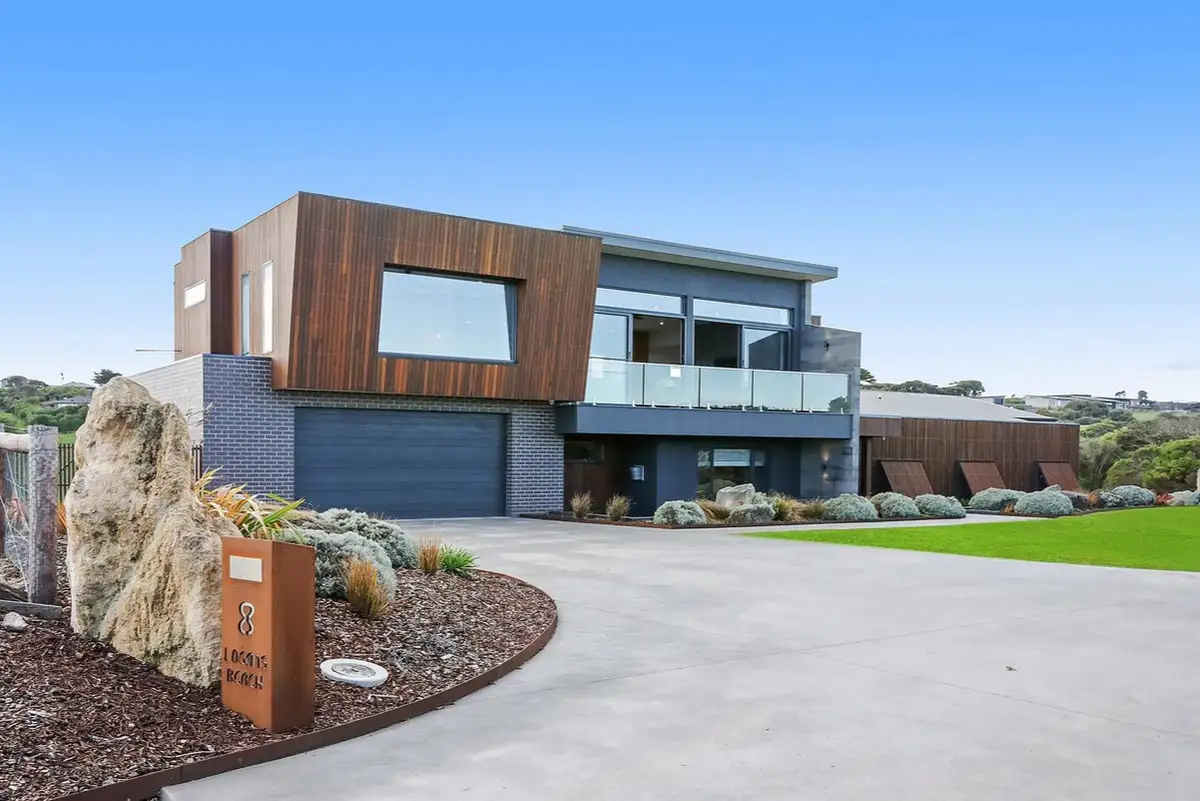


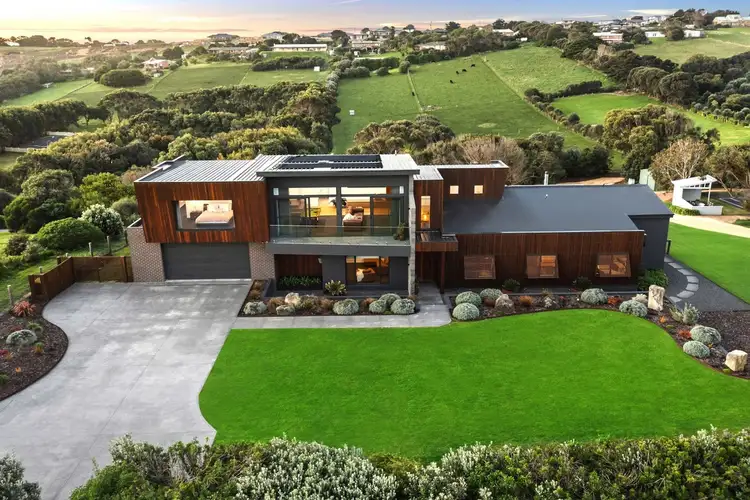
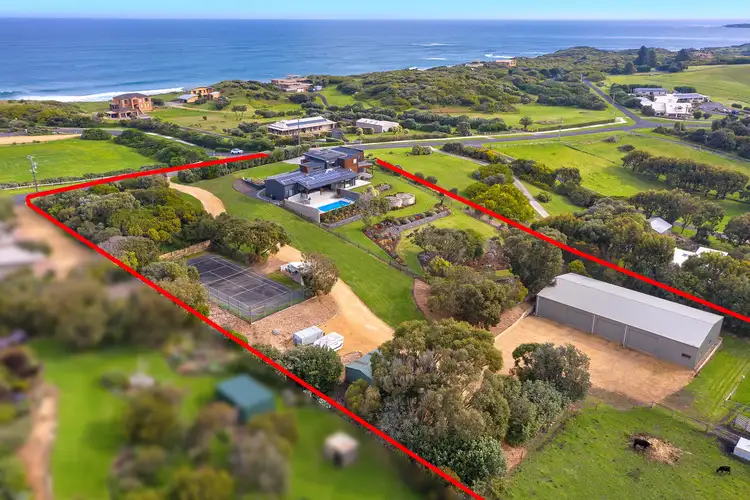
+26
Sold
8 Logans Beach Road, Warrnambool VIC 3280
Copy address
$1
- 5Bed
- 3Bath
- 6 Car
- 19829.59646976m²
House Sold on Tue 22 Oct, 2024
What's around Logans Beach Road
House description
“OUTSTANDING LIFESTYLE HOME OVERLOOKING THE SOUTHERN OCEAN!”
Property features
Other features
2 x 6.3kw Solar Panel System. Ducted heating/cooling. Double glazed windows throughout.Building details
Area: 590.73m²
Land details
Area: 19829.59646976m²
Property video
Can't inspect the property in person? See what's inside in the video tour.
Interactive media & resources
What's around Logans Beach Road
 View more
View more View more
View more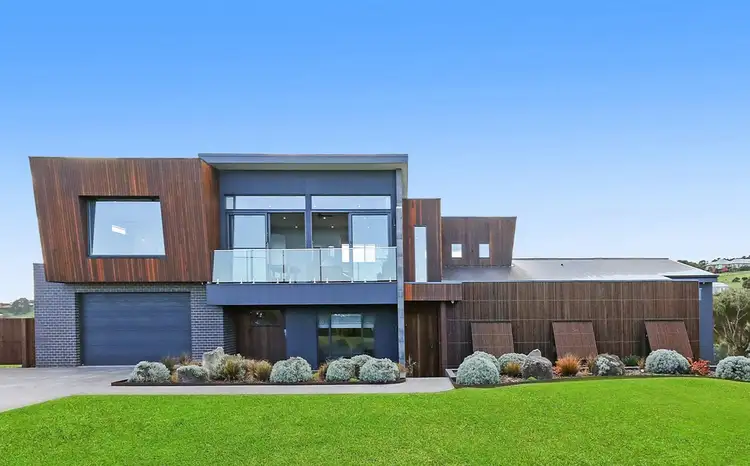 View more
View more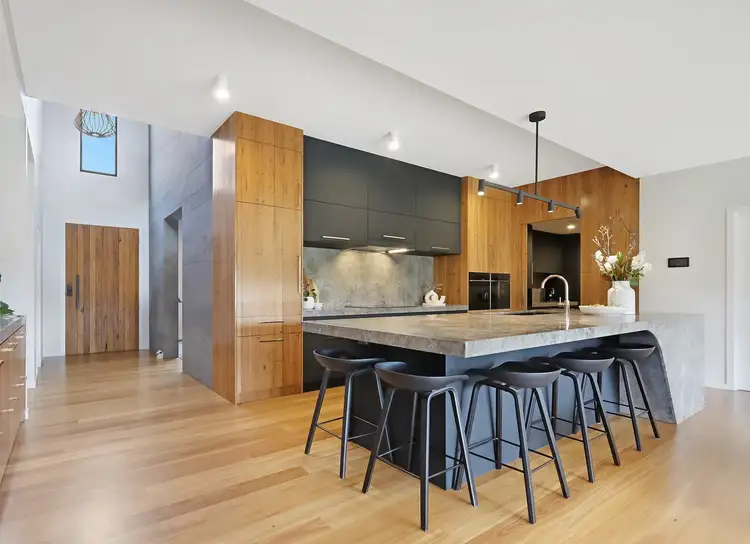 View more
View moreContact the real estate agent
Nearby schools in and around Warrnambool, VIC
Top reviews by locals of Warrnambool, VIC 3280
Discover what it's like to live in Warrnambool before you inspect or move.
Discussions in Warrnambool, VIC
Wondering what the latest hot topics are in Warrnambool, Victoria?
Similar Houses for sale in Warrnambool, VIC 3280
Properties for sale in nearby suburbs
Report Listing

