Set on a beautiful tree-lined street in sought-after Kensington Park, this c2000 reproduction sandstone-fronted villa blends classic charm with thoughtful updates across a spacious and flexible floor plan. Character features like high ceilings, ornate cornices, and polished hardwood floors create a warm and welcoming atmosphere, while four generous bedrooms and two stylishly renovated bathrooms provide comfort for families of all sizes. The solid Jarrah timber kitchen is both functional and refined, complete with 60mm stone benchtops, a walk-in pantry, and stainless steel appliances. At the heart of the home, the open-plan living area offers natural light, tiled floors, and a gas log fireplace, while upstairs, a large carpeted attic provides a versatile second living space with skylight and storage. Outside, a private, low-maintenance garden with fruit trees, lawn, and a wraparound pergola completes this inviting home. Zoned for Marryatville Primary and Norwood International High School, with The Parade's vibrant dining and shopping precinct just moments away and the Adelaide CBD less than 15 minutes from your doorstep. A beautifully balanced blend of character and comfort, offering timeless appeal in one of the eastern suburbs' most desirable pockets.
- Located on a peaceful tree-lined street in blue ribbon Kensington Park
- c2000 reproduction symmetrical sandstone villa with exceptional character detail
- Character features throughout: high ceilings, ornate cornices, and floorboards
- Four spacious bedrooms; three with ceiling fans, the master with walk-in robe & ensuite
- Renovated ensuite with floor-to-ceiling tiles, backlit vanity and large corner shower
- Solid Jarrah timber kitchen with 60mm stone benchtops & an abundance of bench space
- Kitchen also offers an updated splashback, walk-in pantry, s/s appliances and gas cooktop
- Open-plan living area with tiled floors, under-stairs storage and amazing natural light
- Gas log fireplace in the lounge, plus ducted heating and cooling for year-round comfort
- Upstairs offers an attic or second living space with storage, a skylight & fresh wool carpets
- Low maintenance rear yard; ideal for entertaining with a wraparound pergola & paved patio
- Established gardens with varying fruit trees, grassed area and two tool sheds for storage
- Tandem garage for off-street parking for up to 4 cars undercover with internal access
- Zoned for Marryatville Primary, Norwood International + elite private educational options nearby
Other Information:
Title: Torrens Title
Council: City of Burnside
Zoning: Suburban Neighbourhood Zone
Build: c2000
Land area: 635m2
Council rates: $2,291.50 per annum
SA Water: $276.86 per quarter
Emergency Services Levy: $234.60 per annum
Rental Assessment: $970 per week
All information has been obtained from sources deemed to be accurate, however, it cannot be guaranteed and neither the agent, agency or vendor accepts any liability for errors, omissions or oversights. Any reference to rates/outgoings, school zoning, planning consent, land/building sizes, build year, and solar panels are all approximate. It is recommended any interested parties conduct their own due diligence. If this property is being offered via public auction, the Form 1 (vendors statement) will be on display 3 business days prior to the auction, and for 30 minutes preceding the auction at the place of auction. RLA325330.
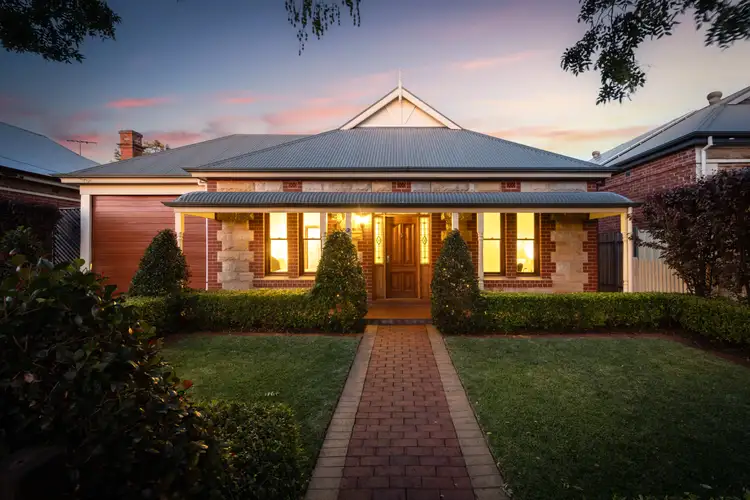
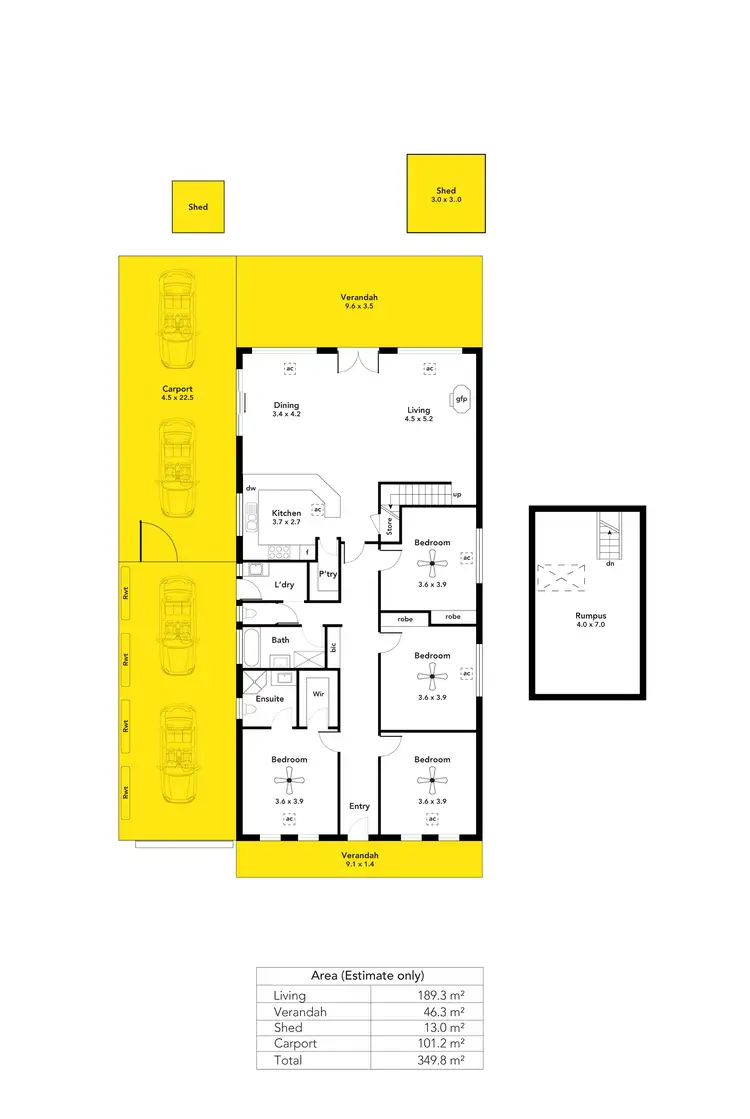
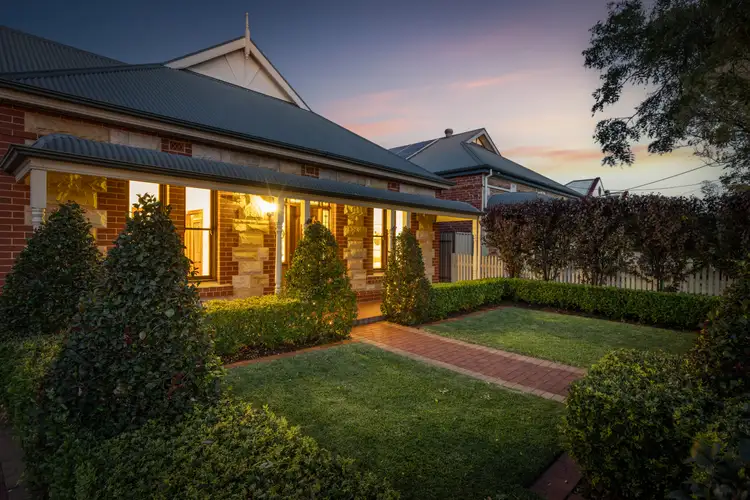
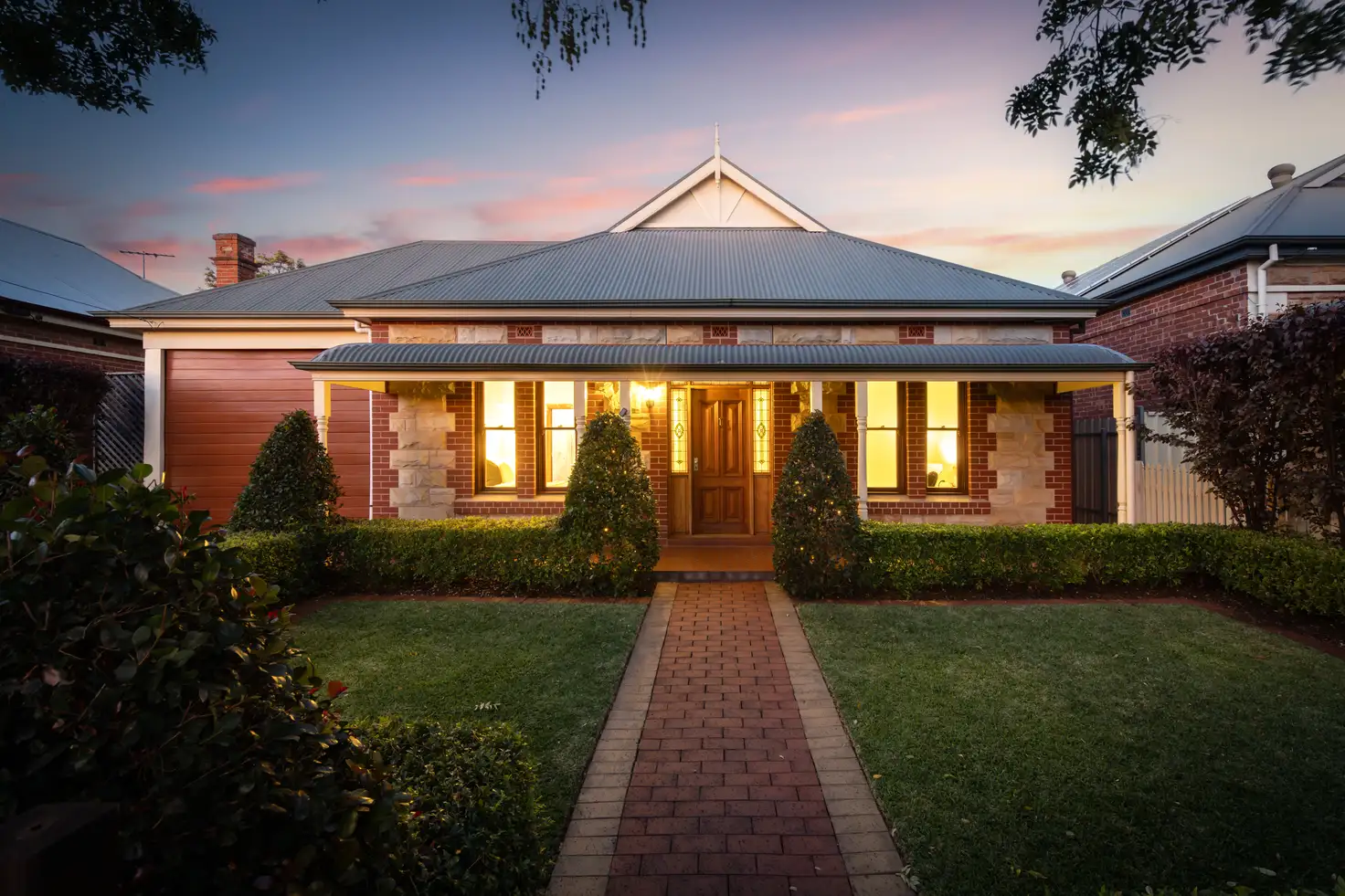


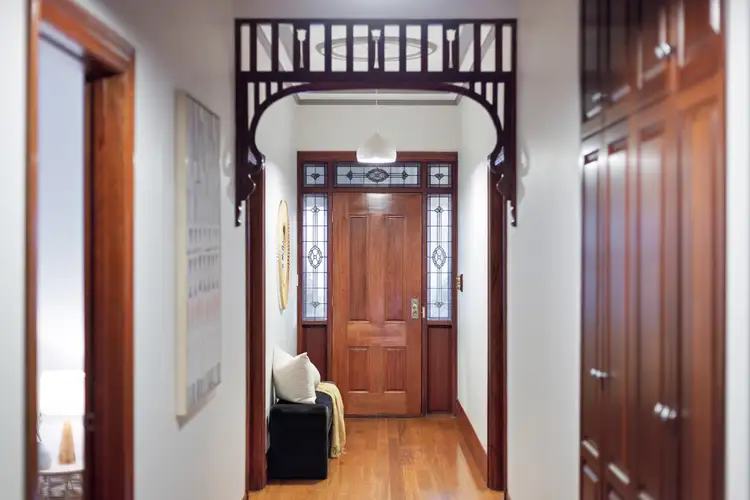
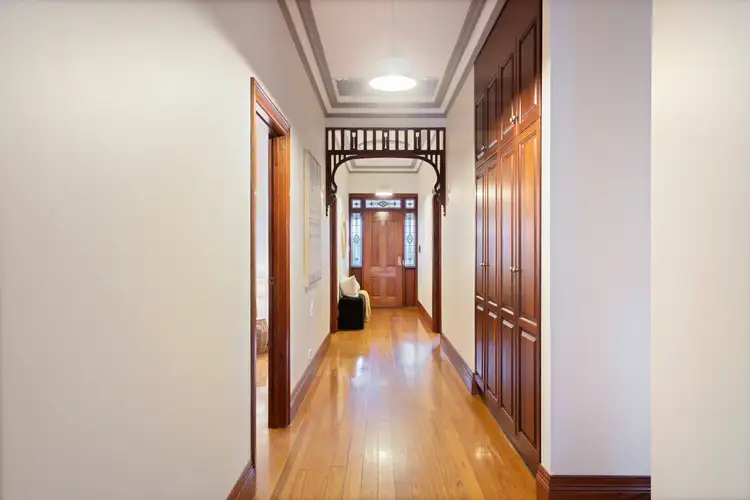
 View more
View more View more
View more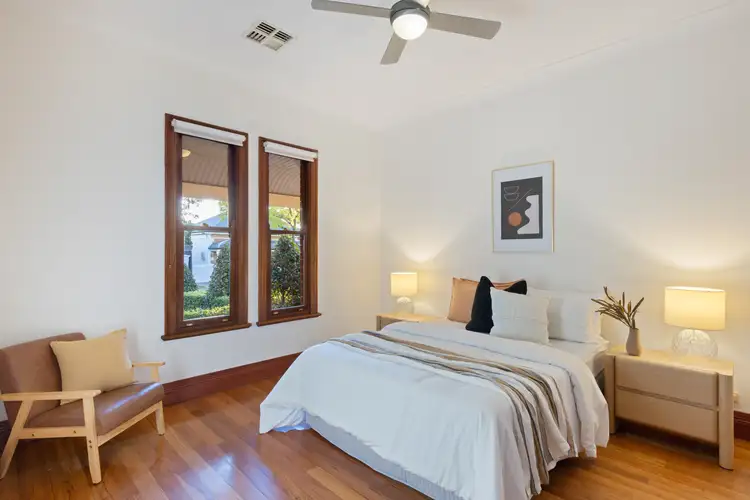 View more
View more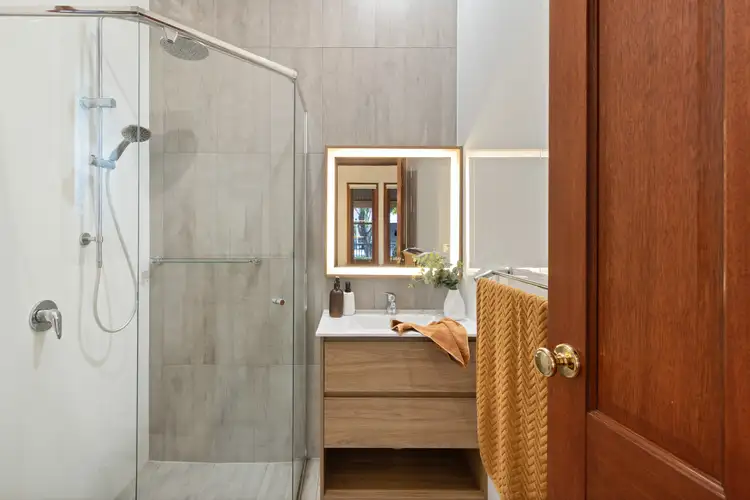 View more
View more
