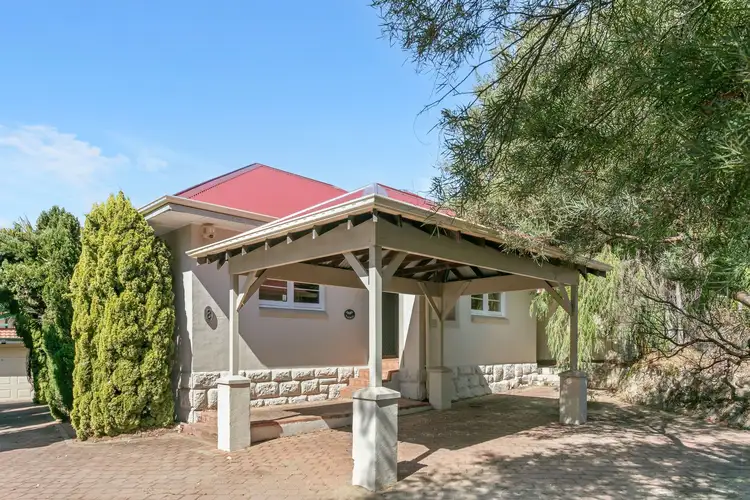This charming front character gem serves up vintage vibes with a side of modern convenience. Thoughtfully designed with distinct zones for rest, dining, and relaxation, it offers a well-balanced living experience to suit every mood. Nestled in a sought-after cul-de-sac, the home provides a peaceful retreat while enjoying unparalleled proximity to everyday essentials just steps from the newly opened Coles Local at Shenton Quarter for ultimate shopping convenience. Original details both inside and out exuding warmth and nostalgia, complemented by a prime walkable location that enhances the lifestyle appeal. From solid polished wooden floorboards to generously sized bedrooms, this home perfectly marries old world charisma and new age ease. A rare find, ready to welcome you home.
THE HOME
3 bedroom
2 bathroom
Kitchen
Sunken living / dining
Laundry / second bathroom
1 wc
Built approximately 1951
FEATURES
The home’s soaring high ceilings, polished timber floors, decorative feature ceiling cornices, picture rails and character skirting boards will capture your imagination right away, beyond a charming frontage
The bedrooms are huge, including the front main bedroom with gorgeous sash windows and ceiling fan
The spacious second bedroom boasts its own fan, sash windows and split system air conditioning
Next to the double entry linen press is a generous third bedroom, also comprising ceiling fan, sash window and split system air conditioner
The light, bright and white main bathroom is nice and practical, servicing the bedrooms well with bathtub, showerhead, powder vanity, under bench storage cupboards, skylight and heat lamps
The central kitchen is the heart and soul of the home with ceiling fan, double sink, under bench cupboard space and Chef gas upright cooker
It all leads through to a spacious and sunken open plan living and dining area where high ceilings and an exposed timber beam are complemented by another split system air conditioner, keeping things either cool or cosy across the seasons
Making the most of both the floor and wall space on offer is a combined second bathroom come laundry with shower, vanity, under bench storage, separate corner wash trough, leafy window outlook to enjoy and separate wc
NBN internet connectivity
Gas hot water system
OUTSIDE FEATURES
Outdoor access from the kitchen and to a delightful side patio and entertaining courtyard, as well as a paved drying area
The living area extends out to a second sunken and paved courtyard at the rear, for further sitting and quiet contemplation, as well as extra private entertaining space if required
Side gate access to the rear of the property, from the front garden
PARKING
Pitched single carport
Space for a second car to park adjacent
Separate front driveway parking bay for a third vehicle, in front of the garden shed
LOCATION
Aside from living across new shopping and modern medical facilities, you will fully appreciate just how close this heartwarming character abode is to bus stops, the Shenton Park and Daglish Train Stations, Shenton College, lush green parklands, community sporting facilities and much, much more. Cafes, restaurants and more shops are just a hop, skip and jump away, with the likes of Bold Park, Kings Park, hospitals, central Subiaco and Claremont, the University of Western Australia, the city and the coast all only a matter of minutes. Charming convenience beckons.
TITLE DETAILS
Lot 1 on Strata Plan 28623
Volume 2035 Folio 668
STRATA AREA
401 sq. metres
ESTIMATED RENTAL RETURN
$900 per week
OUTGOINGS
City of Subiaco: $3,039.49 / annum 24/25
Water Corporation: $1,587.10 / annum 24/25
No strata fees
Disclaimer: Whilst every care has been taken in the preparation of the marketing for this property, accuracy cannot be guaranteed. Prospective buyers should make their own enquiries to satisfy themselves on all pertinent matters. Details herein do not constitute any representation by the Seller or the Seller’s Agent and are expressly excluded from any contract.








 View more
View more View more
View more View more
View more View more
View more
