Price Undisclosed
4 Bed • 2 Bath • 2 Car • 330m²
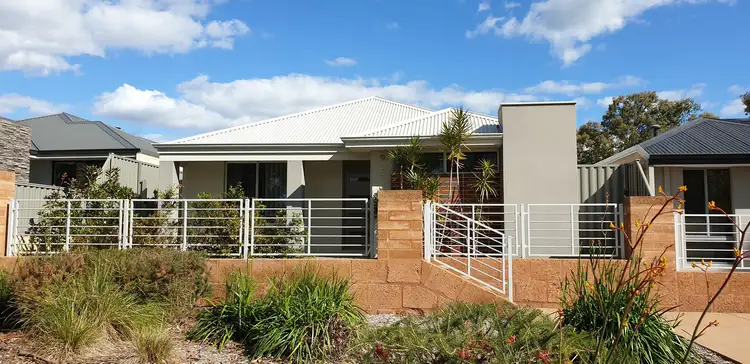
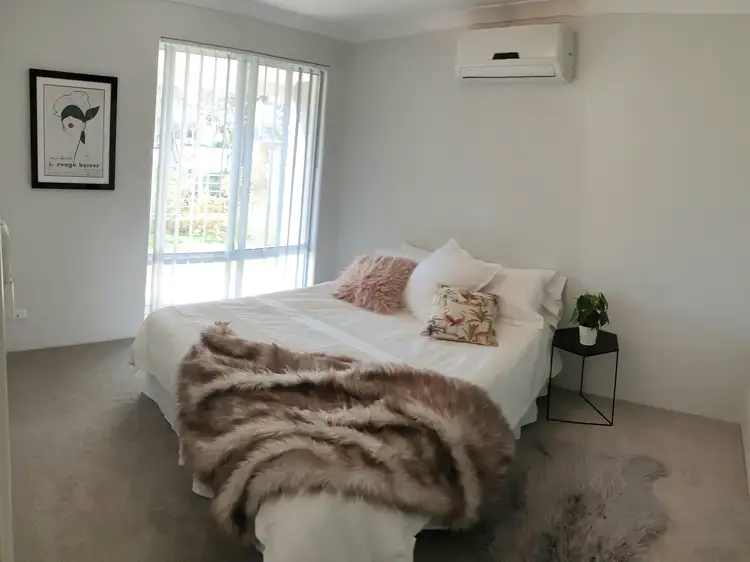
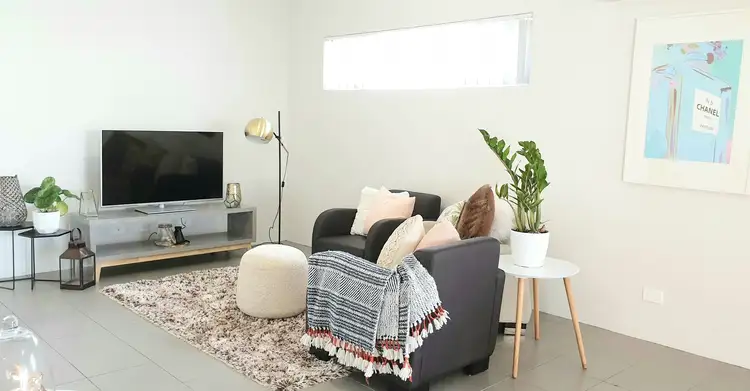
+19
Sold
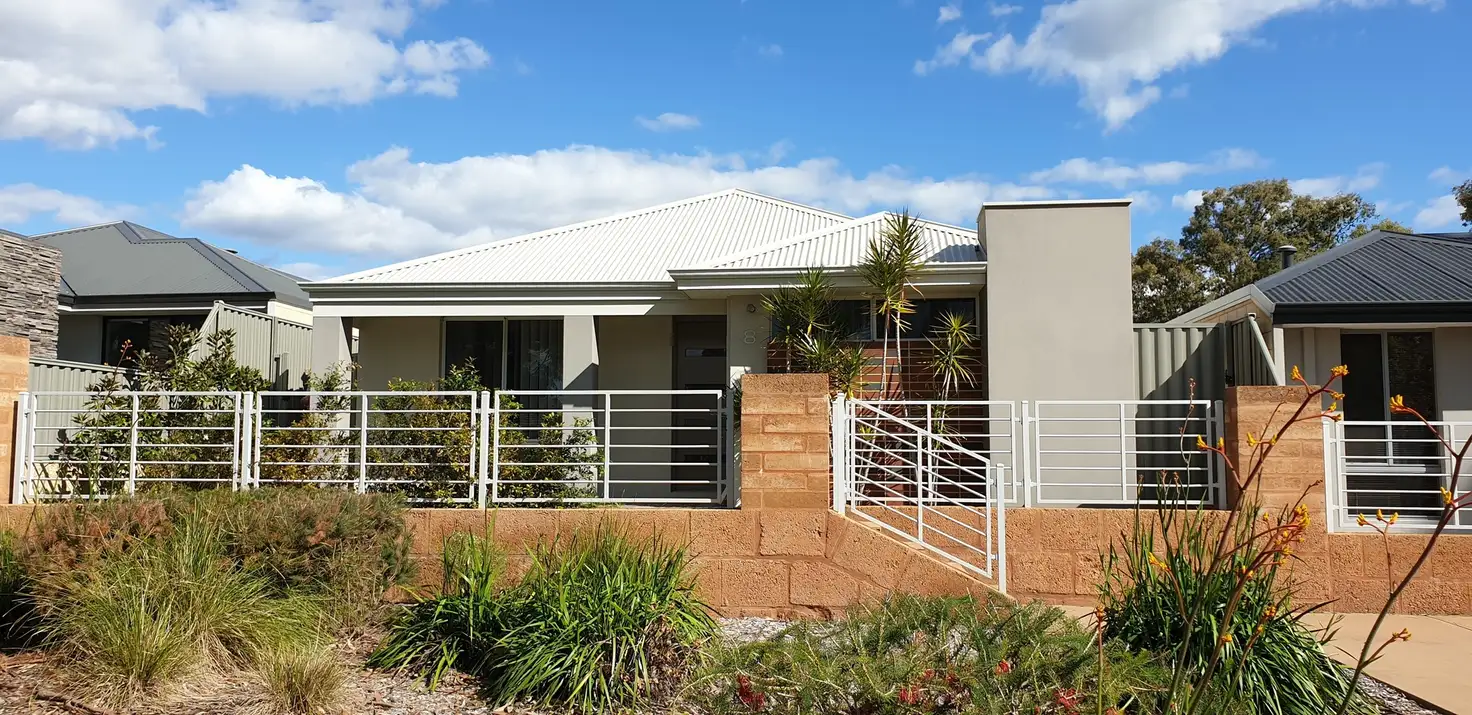


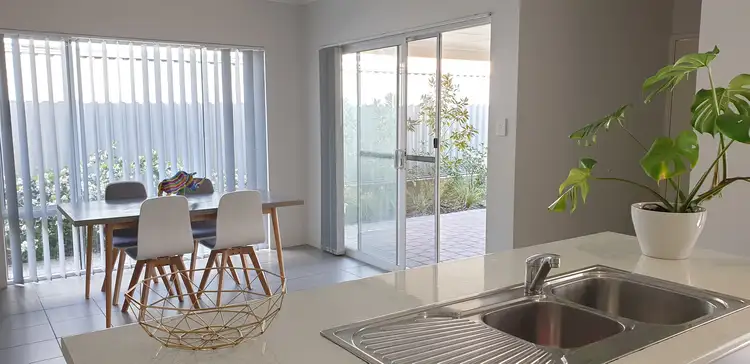
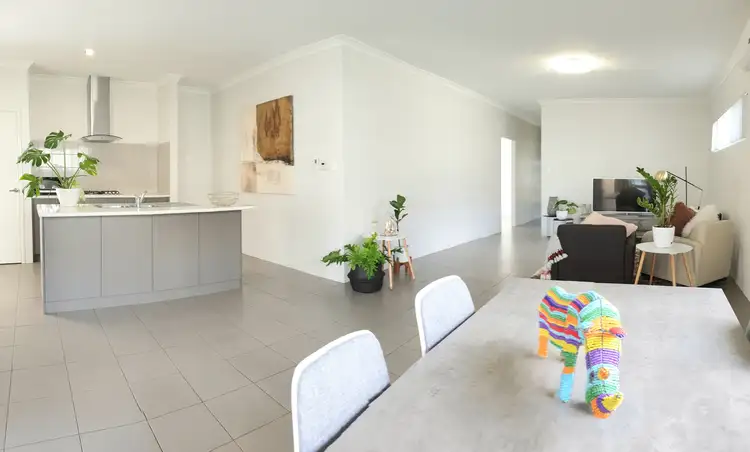
+17
Sold
8 Lowe Way, Byford WA 6122
Copy address
Price Undisclosed
- 4Bed
- 2Bath
- 2 Car
- 330m²
House Sold on Sun 1 Nov, 2020
What's around Lowe Way
House description
“The Glades bliss at a price you can afford”
Property features
Other features
bath, internal laundry, modern bathroom, modern kitchen, garden, level lawn, pet friendly, mortgagee property, close to parklands, close to schools, close to shops, close to transport, quiet location, views, nature propertyBuilding details
Area: 200m²
Energy Rating: 6
Land details
Area: 330m²
Frontage: 11m²
Crossover: center
What's around Lowe Way
 View more
View more View more
View more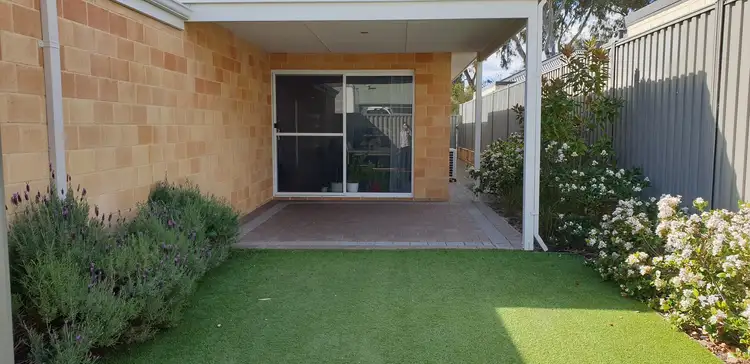 View more
View more View more
View moreContact the real estate agent
Nearby schools in and around Byford, WA
Top reviews by locals of Byford, WA 6122
Discover what it's like to live in Byford before you inspect or move.
Discussions in Byford, WA
Wondering what the latest hot topics are in Byford, Western Australia?
Similar Houses for sale in Byford, WA 6122
Properties for sale in nearby suburbs
Report Listing

