Lovingly maintained by the sole owner since its '82 build, this Torrens titled double brick home is ready for its next chapter of memories on Ludgate Hill Road.
Set in the heart of leafy Aldgate on an indulgent 1851m2 allotment, enjoy a quiet Hills sanctuary that's a short stroll to the heart of the Aldgate village, including Fred Eatery, Foodland, Yuki in the Hill Japanese Restaurant, and the Aldgate Pump Hotel.
Beautifully updated for today and offering three or four bedrooms, 2.5 bathrooms and two to three living spaces as well as an enclosed alfresco, it's the perfect blueprint for family living, and also offers the rare indulgence of a private tennis court.
A northwest-facing façade is set pleasantly back from the street behind established hedging and lush lawn, where a return verandah sets the tone for a relaxed, welcoming home base.
Enter the home onto contemporary floating timber floors and find a large main bedroom to your left, fitted with built-in robes and adjacent to the main bathroom, complete with a bathtub and semi-frameless shower.
Two further carpeted bedrooms are set towards the rear of the home, each fitted with built-in robes and the second with a wall-to-wall desk, while on the west of the home, a fourth bedroom or studio and the second bathroom.
To the right of the entry, a carpeted family room and dining provide comfortable year-round spaces for relaxation and entertainment, with French doors opening onto the enclosed alfresco.
Central to the home is an admirable open plan living space made for entertaining. A sumptuous modern Farquhar kitchen boasts sleek white benchtops and 2pac cabinetry, a breakfast bar, glass splashback and stainless steel Miele appliances, with a spacious lounge and dining ready to style your way.
The enclosed alfresco is prime for entertaining. Expanding under raked ceilings and wrapped in sliding glass door and shade blinds, enjoy sandstone paving, a ceiling fan, and a slow wood fire, with views across the gardens.
To top it all off, a wonderful deck extends into the treetops and overlooks the tennis court. Surrounded by beautiful gardens, it's easy to imagine spring afternoons and summer nights outdoors, entertaining friends and family and indulging in a spot of tennis.
Venture out and spend weekends exploring the nearby villages of Stirling and Crafers, Mount Lofty Botanic Garden, endless hiking trails, and the plethora of local wineries.
The current owners have very successfully brought the original bones of this glorious home into the modern era, creating a fabulous family entertainer ready for your next chapter of memories in Aldgate.
More features to love:
- Full-sized synthetic grass tennis court with flood lights
- Two driveway access points to property
- Double carport and further off-street parking
- Daikin reverse cycle ducted A/C plus open wood fire
- Guests' powder room
- Large shed/workshop and two tool sheds
- Irrigated front and rear gardens
- Zoned to Aldgate Primary and Heathfield High, close to Stirling East Primary and Bridgewater Primary and within the catchment area for
- Easy access to public transport along Mount Barker Road
- Just 14.5km to the CBD
Land Size: 1851sqm
Frontage: 61.5m
Year Built: 1982
Title: Torrens
Council: Adelaide Hills
Council Rates: $2812PA
SA Water: $383PQ
ES Levy: $80PA
Disclaimer: all information provided has been obtained from sources we believe to be accurate, however, we cannot guarantee the information is accurate and we accept no liability for any errors or omissions. If this property is to be sold via auction the Vendors Statement may be inspected at Level 1, 67 Anzac Highway, Ashford for 3 consecutive business days and at the property for 30 minutes prior to the auction commencing. RLA 315571.
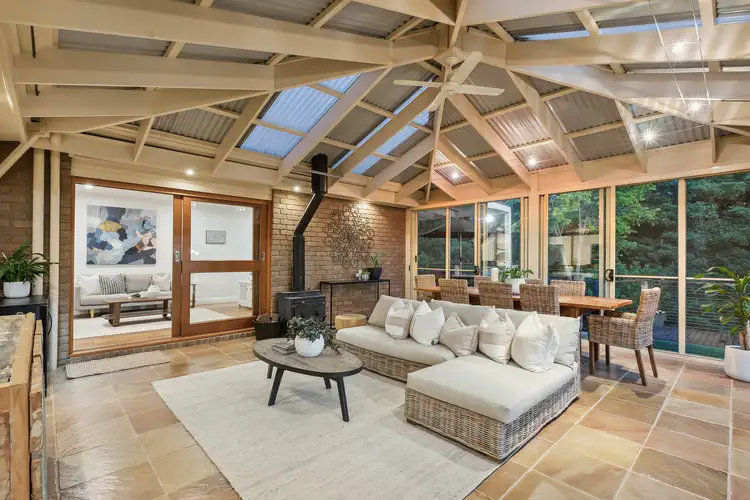
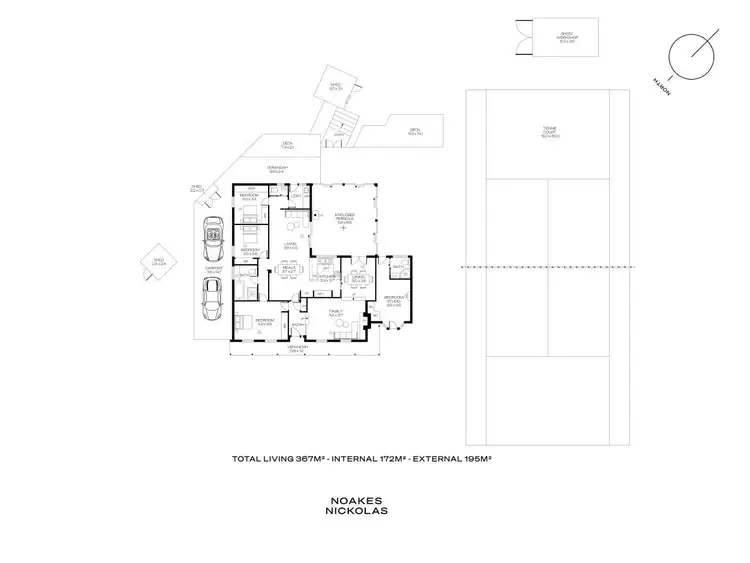
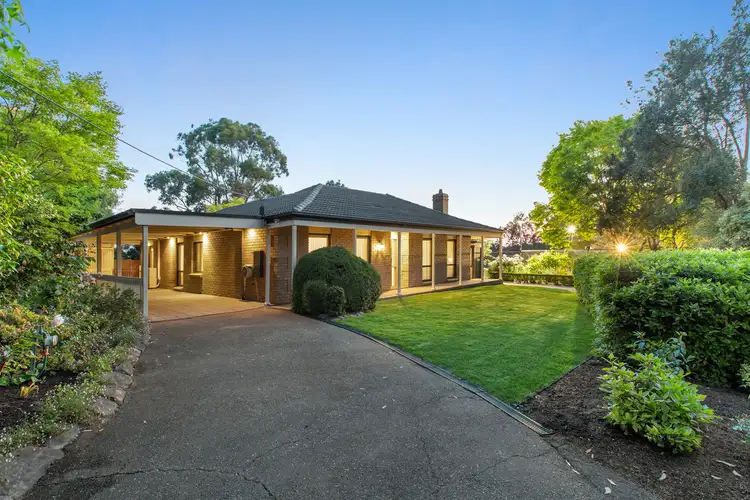



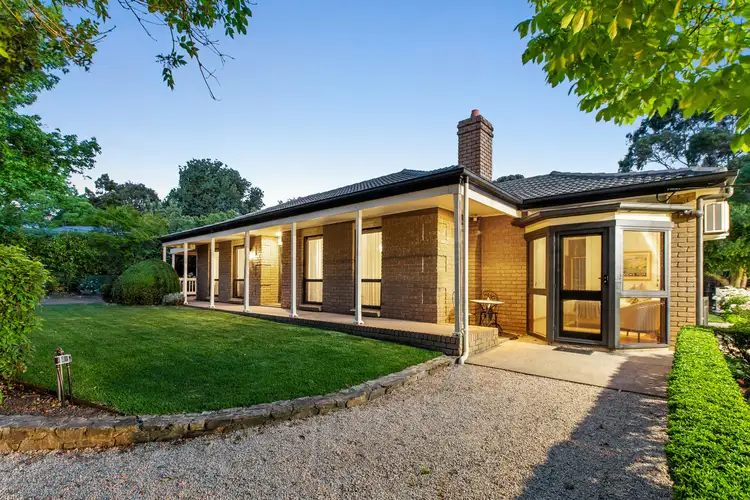
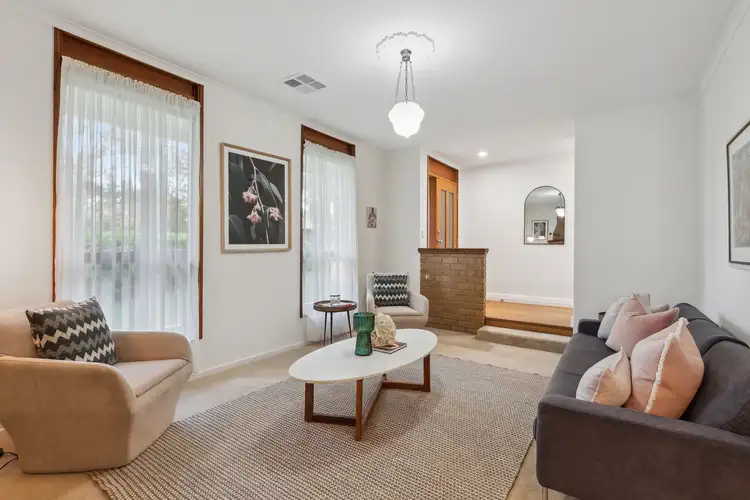
 View more
View more View more
View more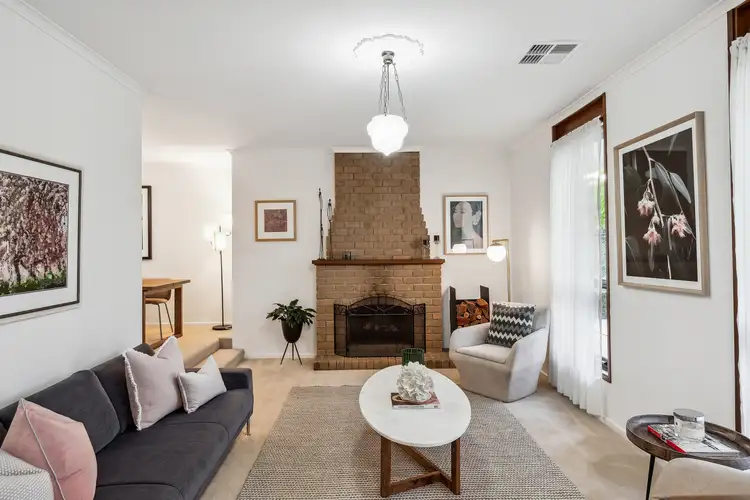 View more
View more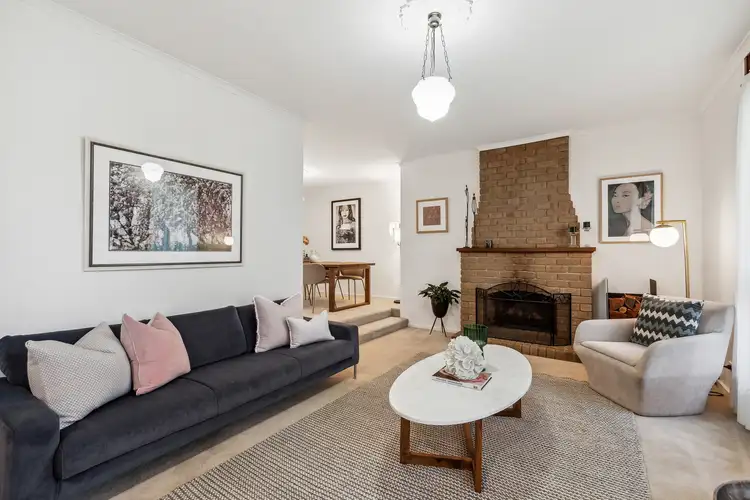 View more
View more
