$715,000
4 Bed • 2 Bath • 4 Car • 762m²
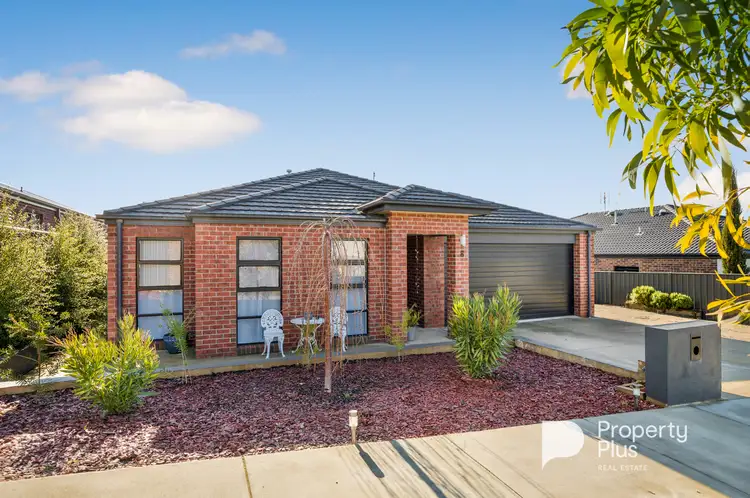
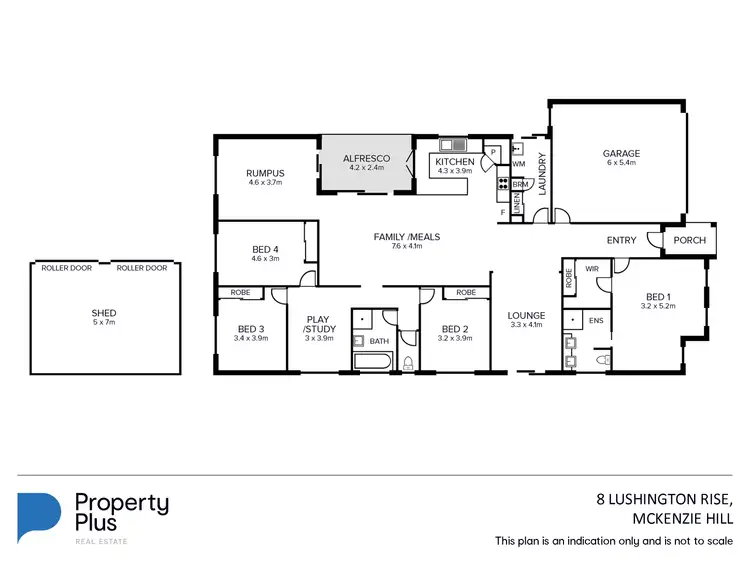

+14
Sold



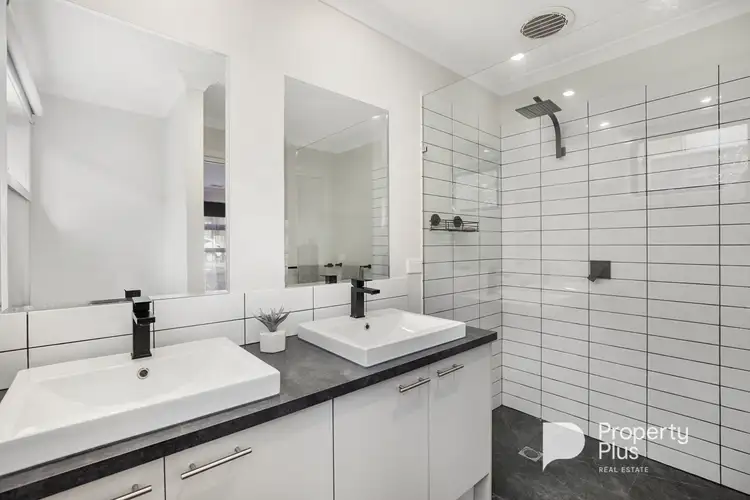
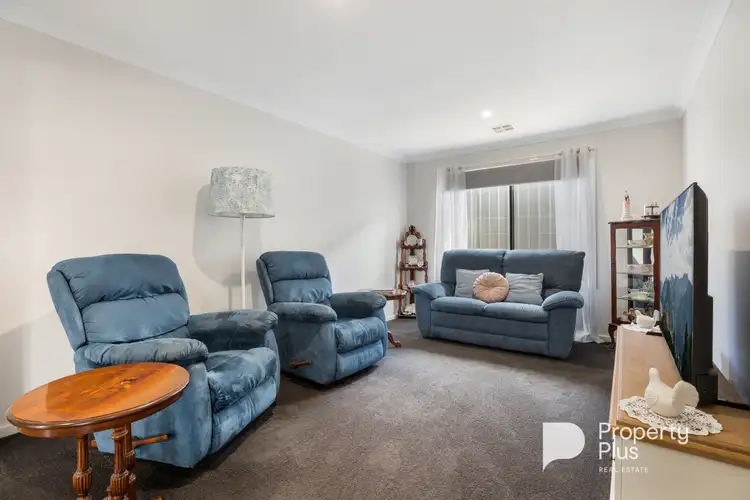
+12
Sold
8 Lushington Rise, Mckenzie Hill VIC 3451
Copy address
$715,000
- 4Bed
- 2Bath
- 4 Car
- 762m²
House Sold on Tue 14 Sep, 2021
What's around Lushington Rise
House description
“Multiple Living Zones and a Family Friendly Floorplan”
Property features
Other features
0Building details
Area: 267m²
Land details
Area: 762m²
Interactive media & resources
What's around Lushington Rise
 View more
View more View more
View more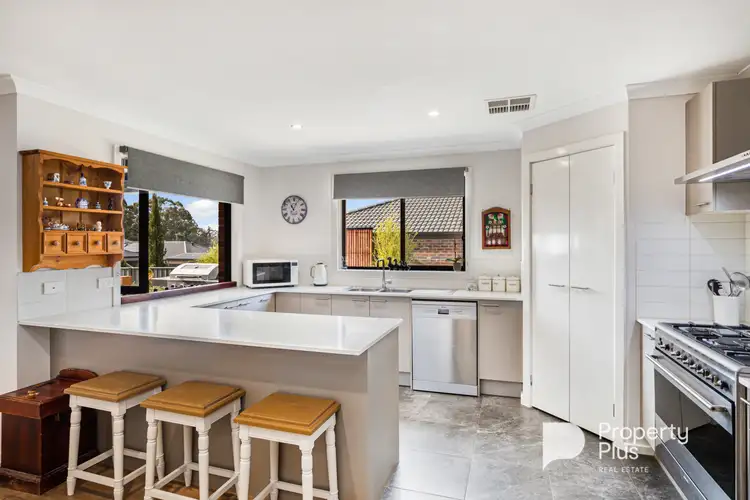 View more
View more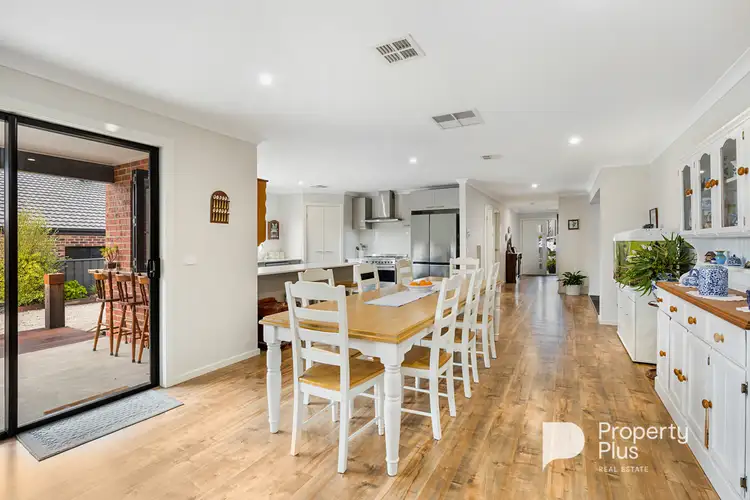 View more
View moreContact the real estate agent

Di Selwood
Property Plus Real Estate
0Not yet rated
Send an enquiry
This property has been sold
But you can still contact the agent8 Lushington Rise, Mckenzie Hill VIC 3451
Nearby schools in and around Mckenzie Hill, VIC
Top reviews by locals of Mckenzie Hill, VIC 3451
Discover what it's like to live in Mckenzie Hill before you inspect or move.
Discussions in Mckenzie Hill, VIC
Wondering what the latest hot topics are in Mckenzie Hill, Victoria?
Similar Houses for sale in Mckenzie Hill, VIC 3451
Properties for sale in nearby suburbs
Report Listing
