Nestled on a commanding corner block in Beeliar's sought-after western pocket that sits just a few minutes away from our pristine Western Australian coastline, this beautifully-presented 4 bedroom 2 bathroom family home defines contemporary comfort and enjoys the added bonus of a whisper-quiet cul-de-sac location, merely footsteps away from a lovely park at the end of the street.
Externally, there is ample parking space both on the driveways and within the security of the garage and carport confines, whilst a private northwest-facing yard area leaves heaps of room for a future swimming pool, in place of the existing lawn, if you are that way inclined. It is all splendidly overlooked by a pitched patio that can spill over across to the carport, if some extra entertaining space is ever required. This summer, your entire party experience will be enhanced by a full outdoor kitchen with sleek granite bench tops, double sinks, a Beef Eater outdoor gas barbecue and attractive glass splashbacks that finish things off rather nicely indeed.
Inside, a welcoming front lounge room makes an instant first impression and can be whatever you want it to be, with the spacious master-bedroom retreat only inches away doubling as a full "parents' suite" with a ceiling fan/light combination, split-system air-conditioning, a walk-in wardrobe, plenty of space for relaxation and a fully-tiled ensuite bathroom - shower, toilet, vanity and all. Both the second and third bedrooms have built-in robes and matching fan/light setups, whilst the fourth bedroom has a built-in robe of its own. The minor sleeping quarters are serviced by a fully-tiled main family bathroom with a bathtub, showerhead and powder vanity.
Most of your casual time will be spent appreciating the stylishly-renovated kitchen from within the open-plan family and dining area that incorporates it into its airy design. There, a large walk-in pantry, sparkling stone bench tops, tiled splashbacks and a breakfast bar meet a range hood, gas cooktop, a Bellissimo oven and a stainless-steel Hoover dishwasher. It all overlooks a sunken games room that essentially triples the amount of personal living options on offer, under the one roof.
Stroll to South Coogee Primary School, Beeliar Village Shopping Centre, bus stops and a plethora of picturesque local parklands (with playgrounds) from this property's secluded position, with other excellent schools - including Emmanuel Catholic College, more shopping and public-transport options at Cockburn Central along the freeway and the likes of the Cockburn Aquatic and Recreation Centre (ARC), glorious Coogee Beach, the magnificent Port Coogee Marina and the heart of Fremantle all situated only a matter of minutes away in their own right. The convenience of this outstanding abode will pleasantly surprise you - with everything else about it destined to impress you and your loved ones to no end!
Other features include, but are not limited to:
• Tiled living areas
• Direct patio access from the family room
• Low-maintenance timber-look bedroom flooring
• Laundry with a double-door walk-in linen/broom cupboard and under-bench storage, plus external/side access for drying
• Separate 2nd toilet, off the laundry
• Solar-power panels
• Split-system air-conditioning to the main hub of the floor plan
• Manual and electric security window roller shutters
• Feature skirting boards
• Outdoor power points
• Security doors
• Gas hot-water system
• Reticulation
• Lock-up storage shed
• Two external clothesline (one of them under cover)
• Remote-controlled double lock-up garage, with internal shopper's entry via the kitchen - plus access to the rear
• Double side-access gates via the property's second drive/street frontage, leading into an additional - and large - remote-controlled single lock-up carport
• Extra parking space out on the front verge
• 638sqm (approx.) corner block
• Built in 1988 (approx.)
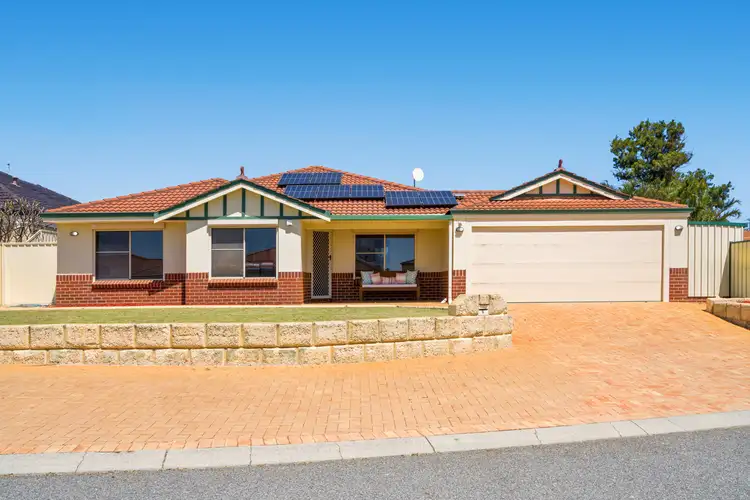
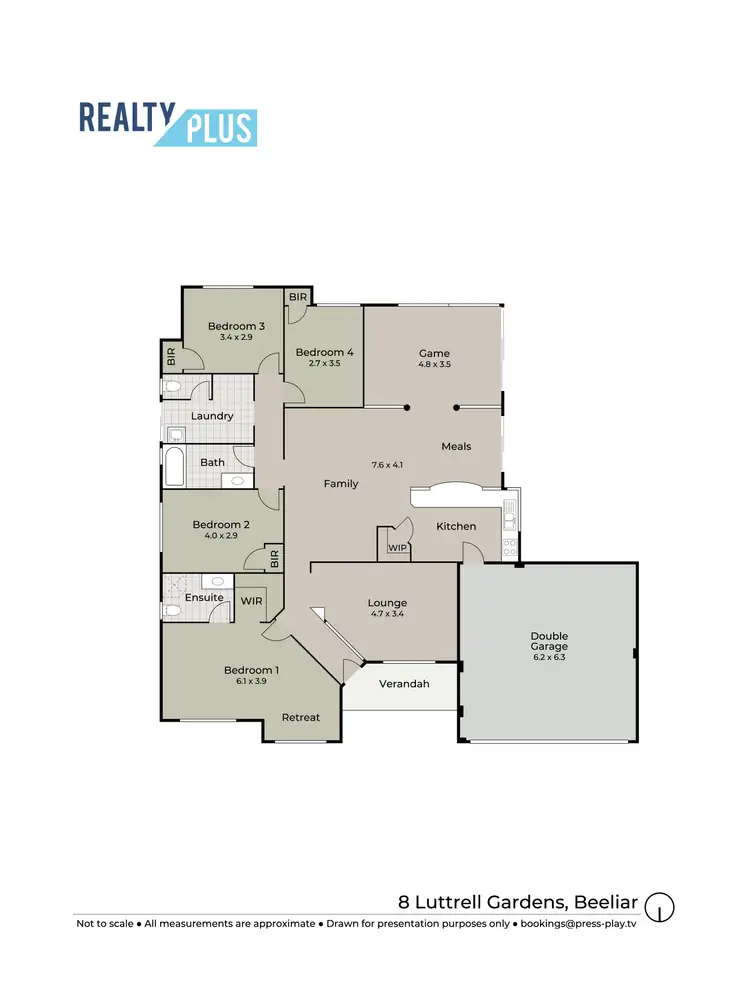
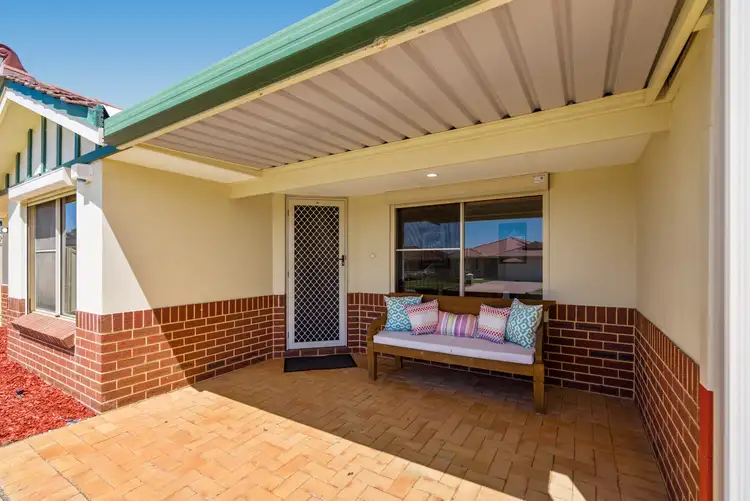
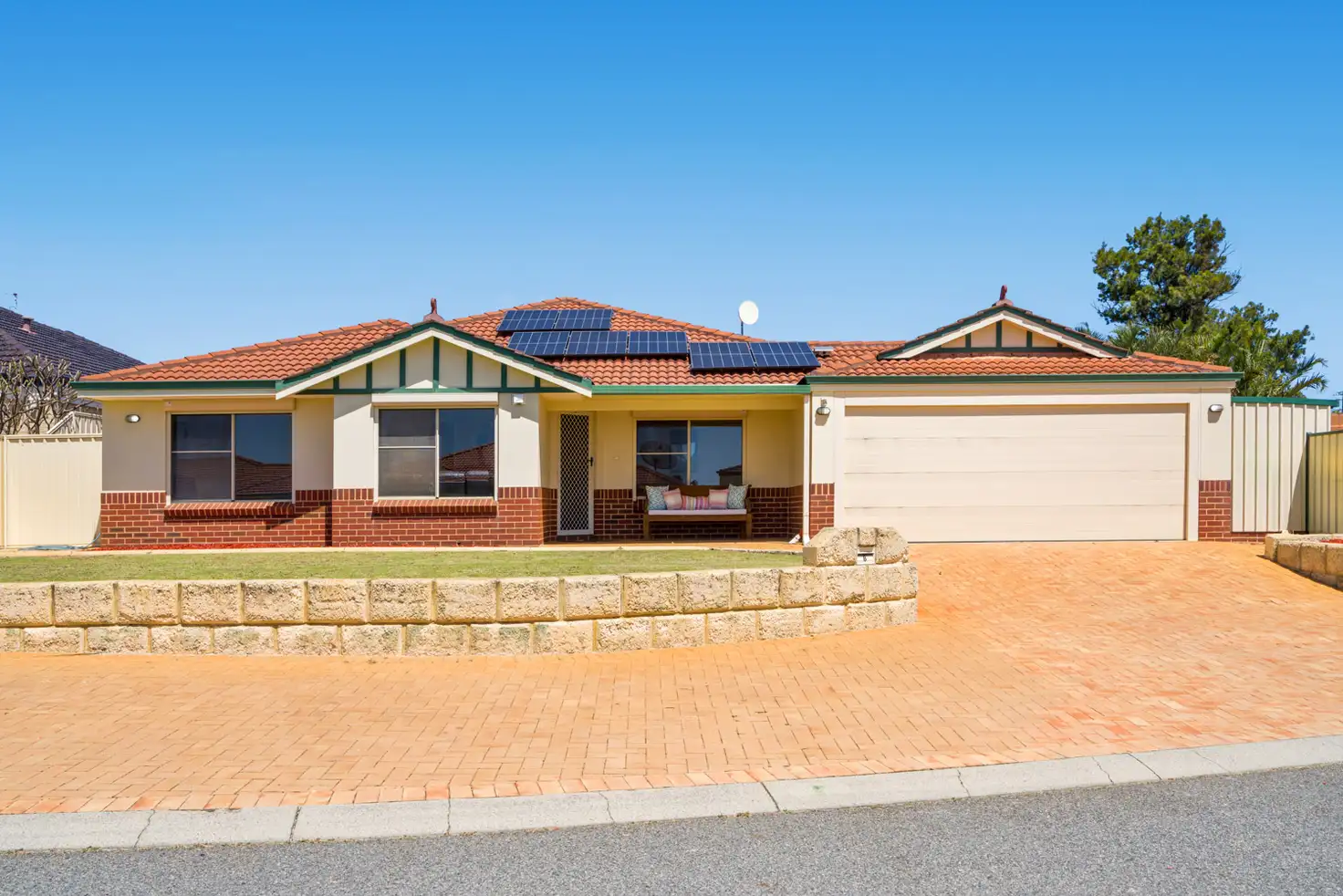


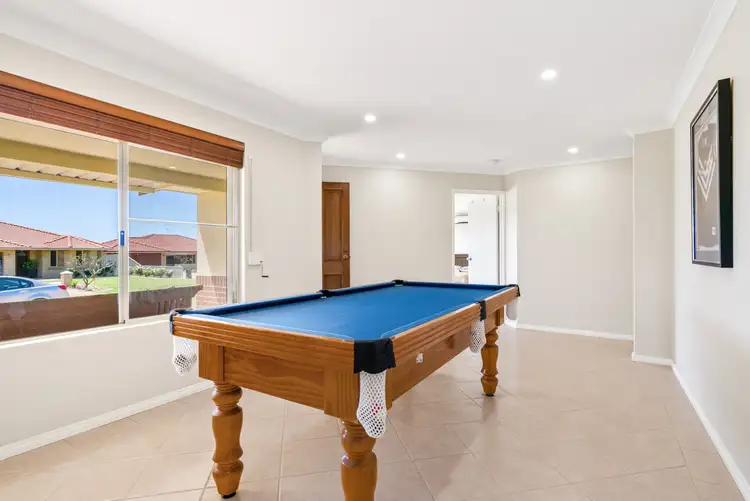
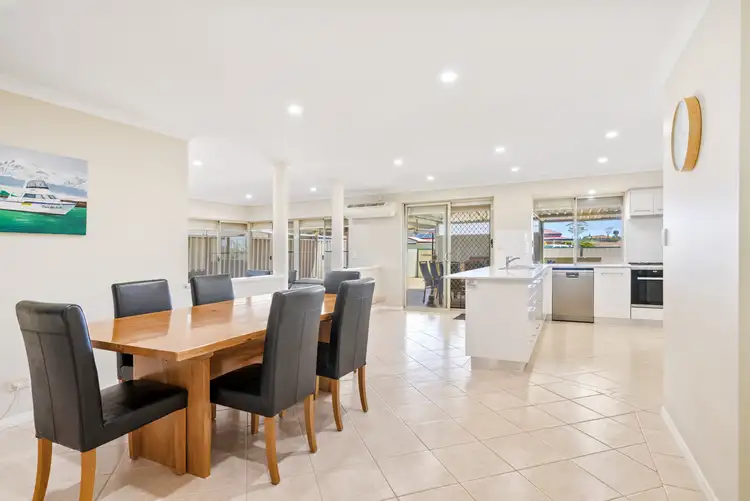
 View more
View more View more
View more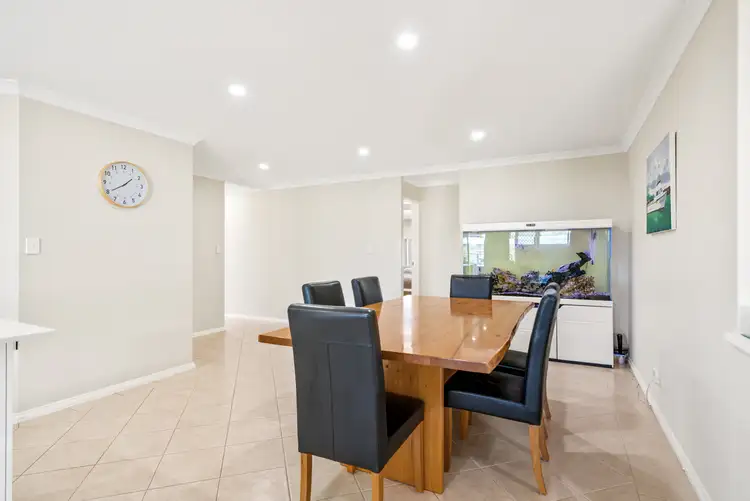 View more
View more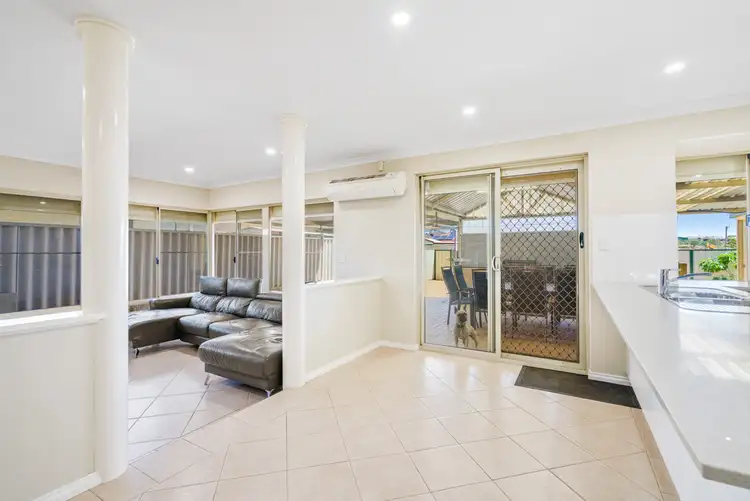 View more
View more
