Price Undisclosed
3 Bed • 2 Bath • 2 Car • 816m²
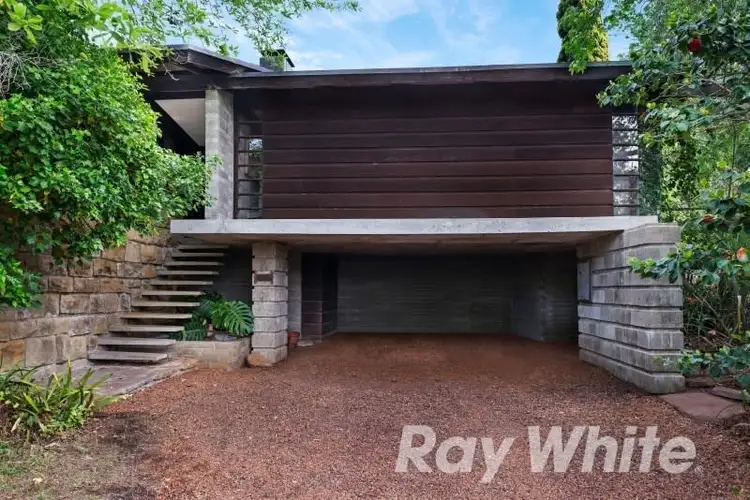
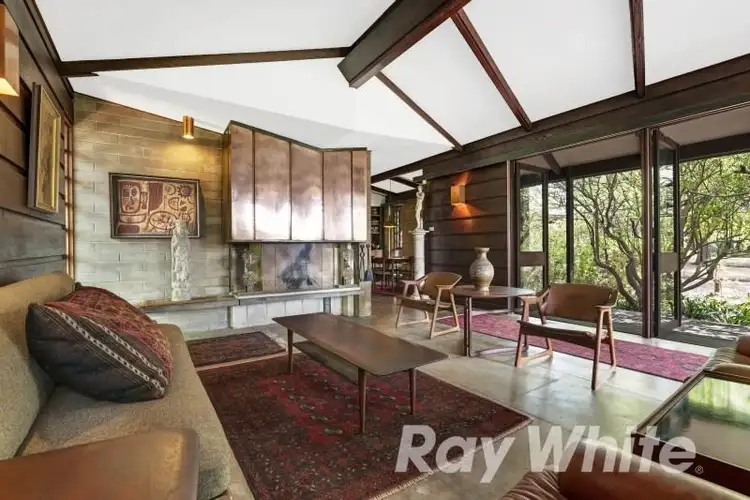
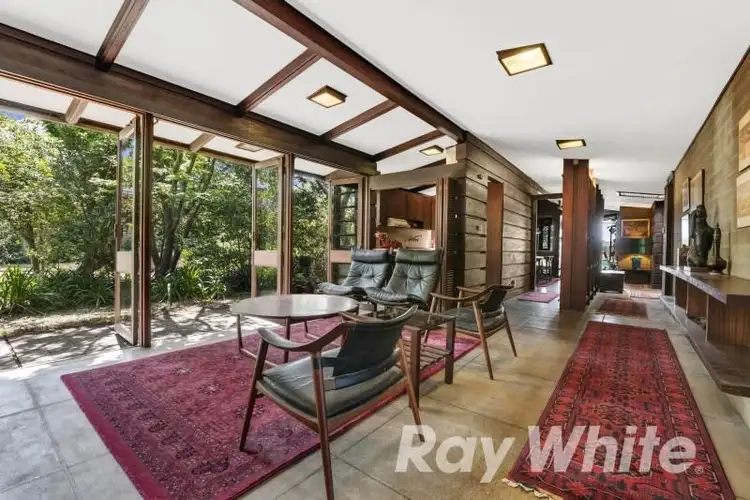
+5
Sold
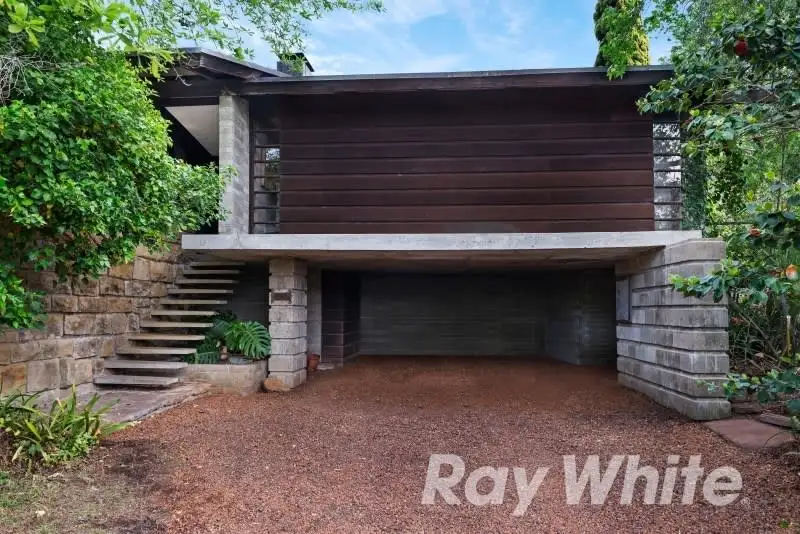


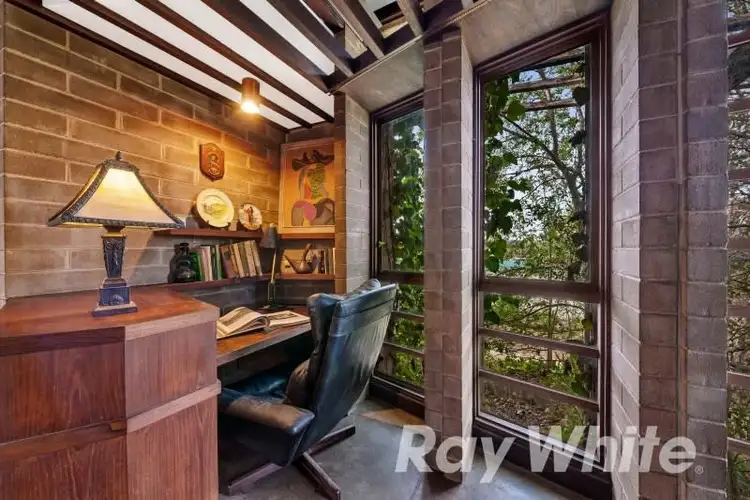
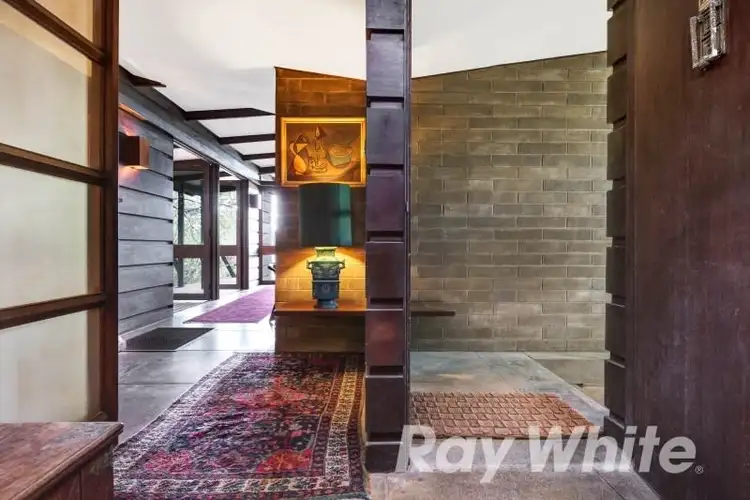
+3
Sold
8 Lyne Road, Cheltenham NSW 2119
Copy address
Price Undisclosed
- 3Bed
- 2Bath
- 2 Car
- 816m²
House Sold on Sat 11 Nov, 2017
What's around Lyne Road
House description
“The Joyce House.”
Property features
Land details
Area: 816m²
What's around Lyne Road
 View more
View more View more
View more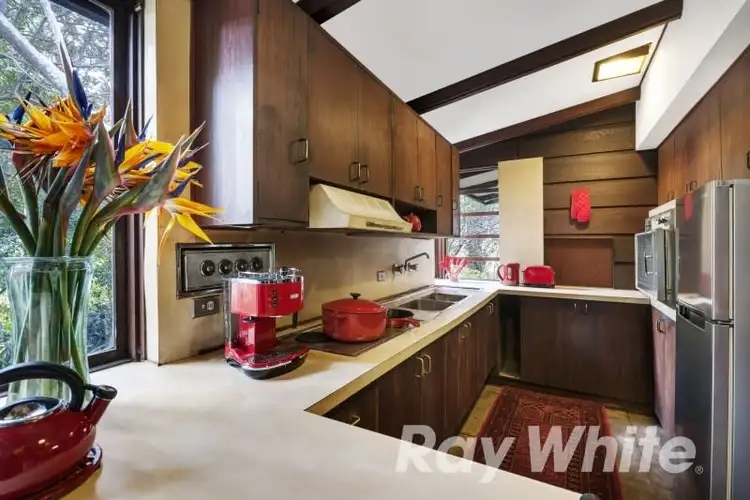 View more
View more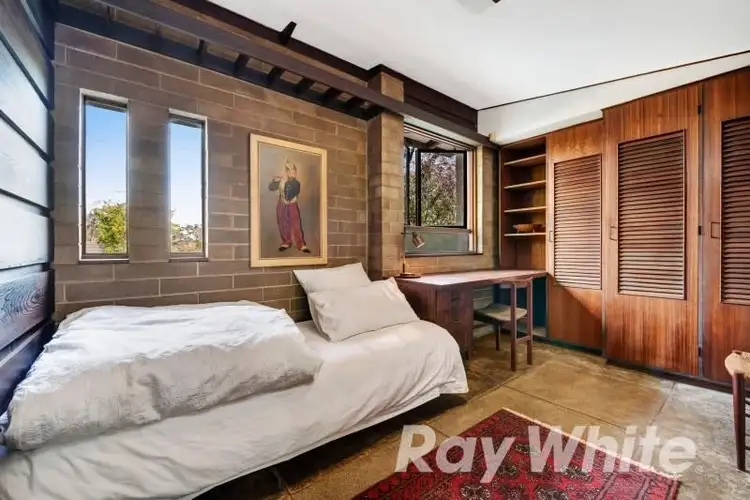 View more
View moreContact the real estate agent
Nearby schools in and around Cheltenham, NSW
Top reviews by locals of Cheltenham, NSW 2119
Discover what it's like to live in Cheltenham before you inspect or move.
Discussions in Cheltenham, NSW
Wondering what the latest hot topics are in Cheltenham, New South Wales?
Similar Houses for sale in Cheltenham, NSW 2119
Properties for sale in nearby suburbs
Report Listing

